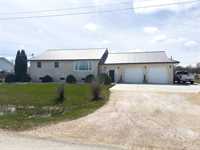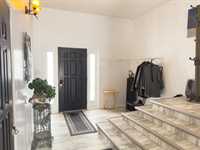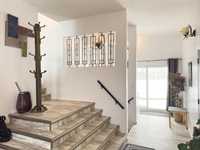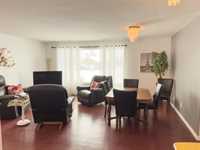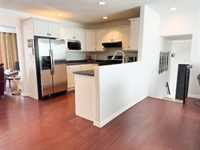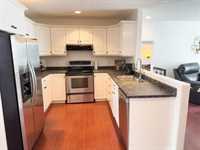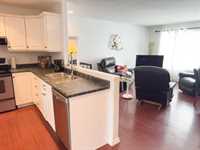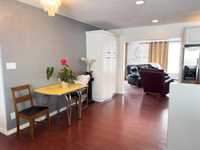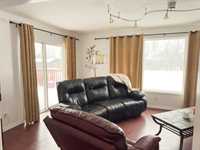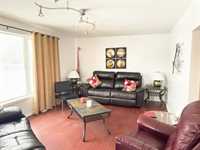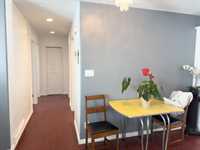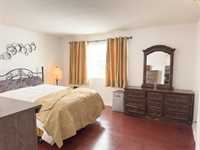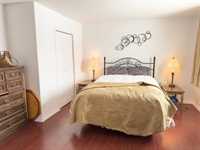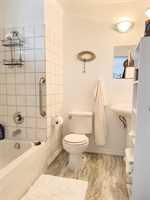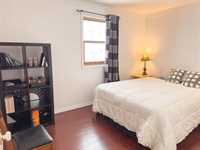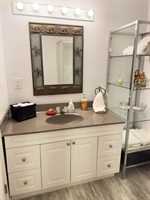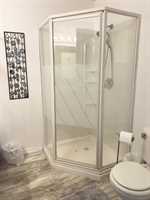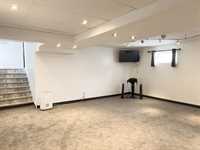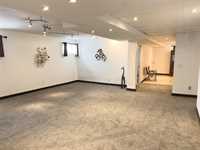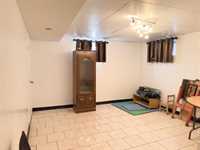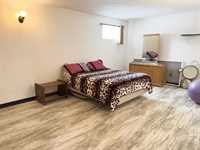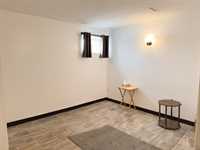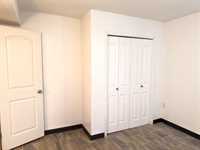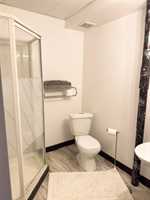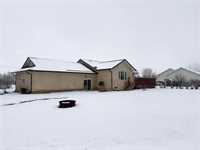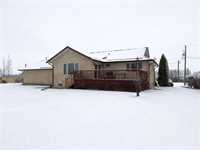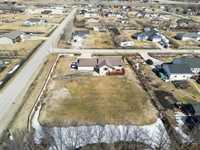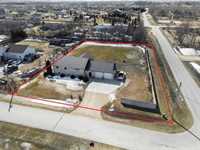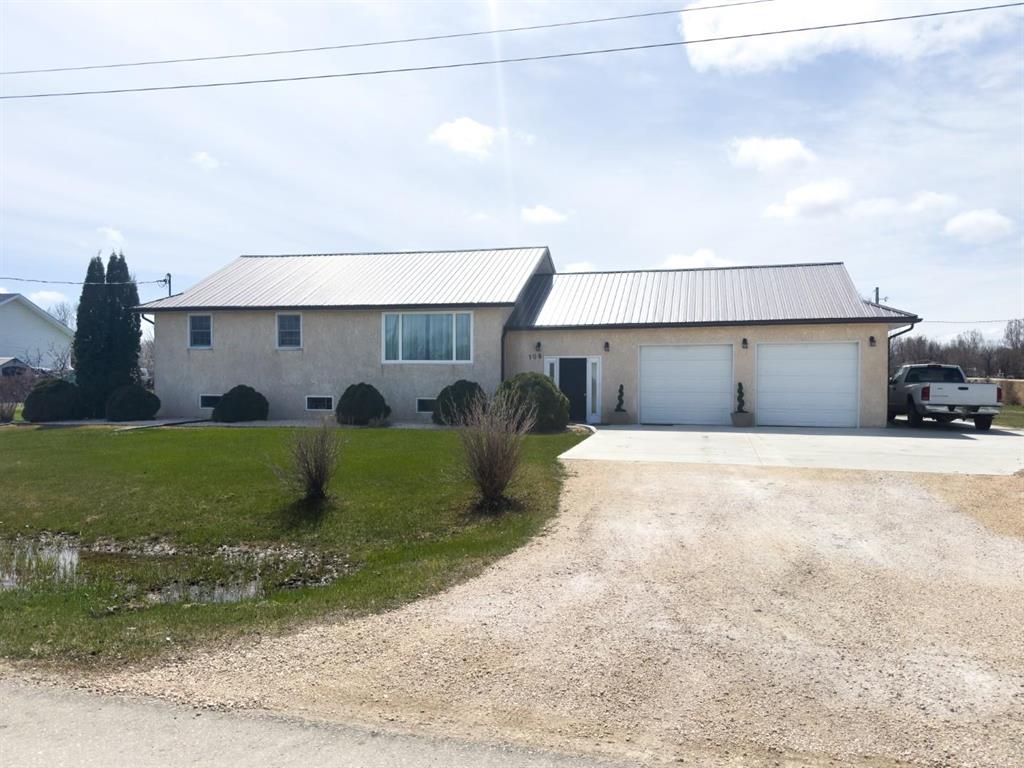
Spacious one-owner home in the village of Reinfeld! The large and bright foyer connects the front entrance with the back entrance, basement and main floor laundry access, as well as the stairs to the upper level. Two living room areas can be used as additional dining spaces, family rooms, or a sunroom. The rest of the upper floor features the primary bedroom with a 4pc ensuite, an additional bedroom, an office space, and a 3 pc bath. In the basement, you will find a large rec room, the laundry/furnace room which also features roughed-in plumbing for a secondary kitchen, 2 bedrooms, and a 3 pc bath. The 3/4 acre yard offers lots of potential, including a 16' x 20' deck, and two wells to pump groundwater away from the house. Motivated seller.
- Basement Development Fully Finished
- Bathrooms 3
- Bathrooms (Full) 3
- Bedrooms 4
- Building Type Bungalow
- Built In 2005
- Exterior Stucco
- Floor Space 1510 sqft
- Gross Taxes $3,395.94
- Land Size 0.75 acres
- Neighbourhood R35
- Property Type Residential, Single Family Detached
- Rental Equipment None
- School Division Garden Valley
- Tax Year 2024
- Features
- Air Conditioning-Central
- Deck
- Exterior walls, 2x6"
- Goods Included
- Dryer
- Refrigerator
- Garage door opener
- Stove
- Washer
- Parking Type
- Double Attached
- Site Influences
- Corner
- Landscape
- Paved Street
- Playground Nearby
Rooms
| Level | Type | Dimensions |
|---|---|---|
| Main | Living Room | 15.67 ft x 18.08 ft |
| Dining Room | 12 ft x 19.83 ft | |
| Kitchen | 9.17 ft x 18.08 ft | |
| Primary Bedroom | 11.25 ft x 14.08 ft | |
| Four Piece Ensuite Bath | - | |
| Bedroom | 9 ft x 12.5 ft | |
| Office | 8.75 ft x 9 ft | |
| Three Piece Bath | - | |
| Laundry Room | - | |
| Foyer | 10.75 ft x 23.08 ft | |
| Basement | Recreation Room | - |
| Bedroom | 12.25 ft x 18.83 ft | |
| Bedroom | 10.58 ft x 10.83 ft | |
| Three Piece Bath | - | |
| Laundry Room | - |


