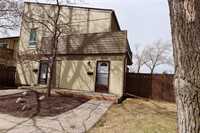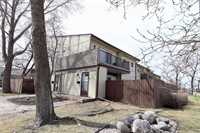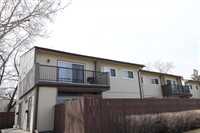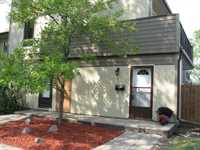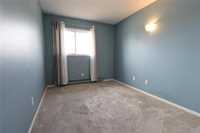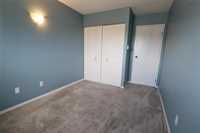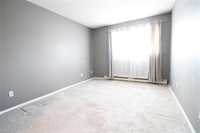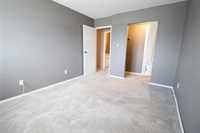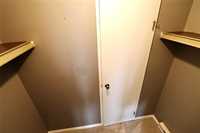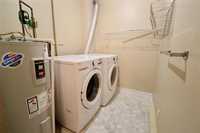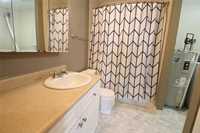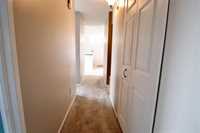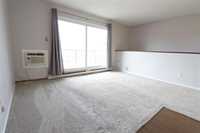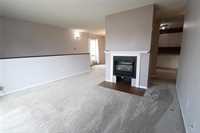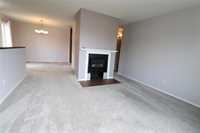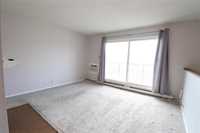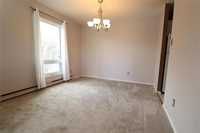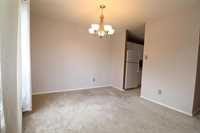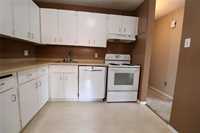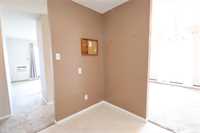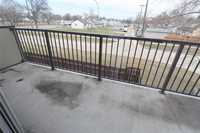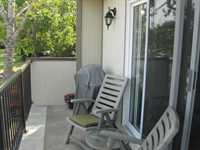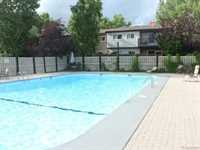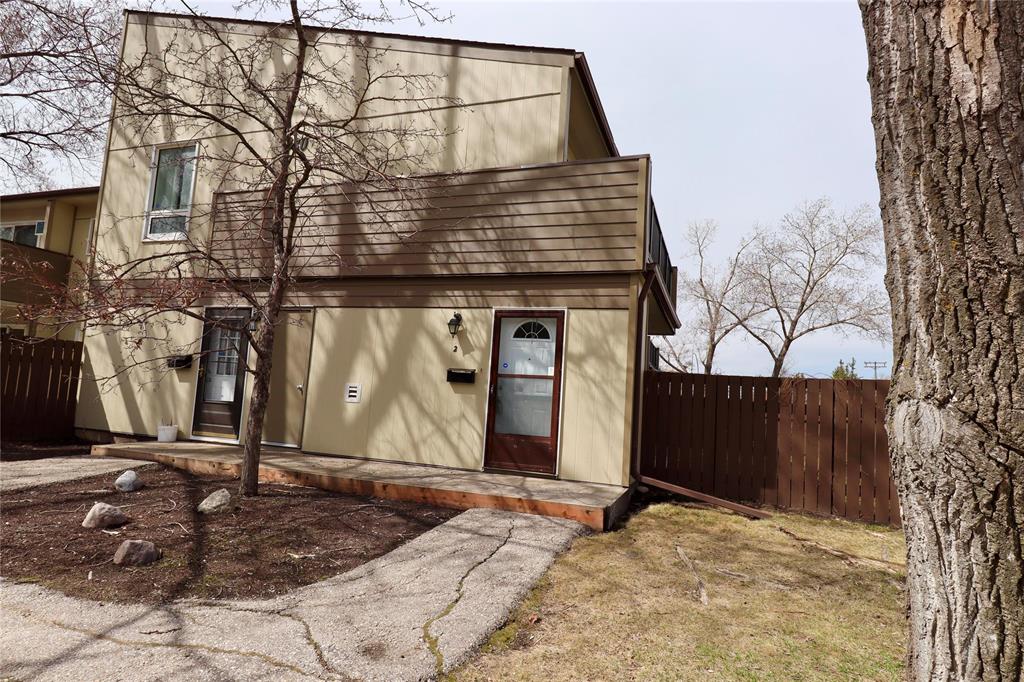
SS Now, Offers as Received. Location, Location ! Second story 2 bedroom 1.5 bath Condo. Large cozy living room featuring an electric fireplace with doors out to the Balcony. Dining room is to please those who entertain with plenty of space for everyone open to the kitchen area. In-Suite Laundry, New Hot water heater. Primary bedroom has a 2 pc ensuite and walk in closet. Tons of upgrades have been done starting with flooring and paint, Bathroom to Windows. Unit has been well cared for and Move in ready. Beautiful grounds with paths and Duck Pond, Outdoor pool, gym, Club house for events/Partys and Tennis Courts. Such a great place to be and close to tons of shopping and Public transportation. This is a must see.
- Bathrooms 2
- Bathrooms (Full) 1
- Bathrooms (Partial) 1
- Bedrooms 2
- Building Type One Level
- Built In 1977
- Condo Fee $576.64 Monthly
- Exterior Stucco, Wood Siding
- Fireplace Other - See remarks
- Fireplace Fuel Electric
- Floor Space 970 sqft
- Gross Taxes $2,210.37
- Neighbourhood River Heights South
- Property Type Condominium, Apartment
- Remodelled Bathroom, Flooring, Other remarks
- Rental Equipment None
- School Division Winnipeg (WPG 1)
- Tax Year 25
- Total Parking Spaces 1
- Amenities
- Cable TV
- Fitness workout facility
- In-Suite Laundry
- Pool Outdoor
- Professional Management
- Tennis Court(s)
- Condo Fee Includes
- Cable TV
- Contribution to Reserve Fund
- Insurance-Common Area
- Landscaping/Snow Removal
- Management
- Parking
- Water
- Features
- Air conditioning wall unit
- Balcony - One
- Closet Organizers
- Laundry - Main Floor
- Main floor full bathroom
- No Smoking Home
- Pool, inground
- Goods Included
- Window A/C Unit
- Dryer
- Dishwasher
- Refrigerator
- Stove
- Washer
- Parking Type
- Parking Pad
- Plug-In
- Site Influences
- Golf Nearby
- Playground Nearby
- Shopping Nearby
- Public Transportation
Rooms
| Level | Type | Dimensions |
|---|---|---|
| Main | Four Piece Bath | - |
| Two Piece Bath | - | |
| Bedroom | 11.4 ft x 8.7 ft | |
| Primary Bedroom | 12.11 ft x 10.1 ft | |
| Dining Room | 11.2 ft x 10.4 ft | |
| Living Room | 13.1 ft x 11.7 ft | |
| Kitchen | 8.1 ft x 9.2 ft |


