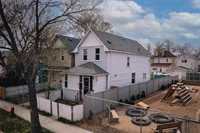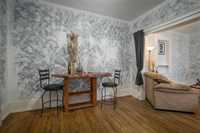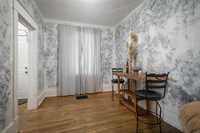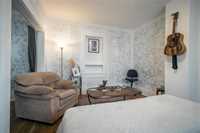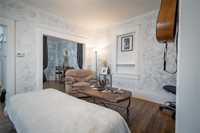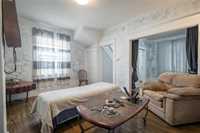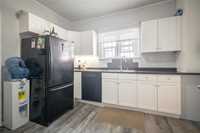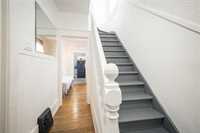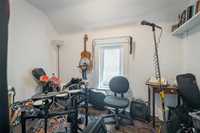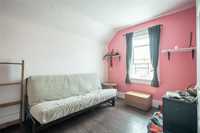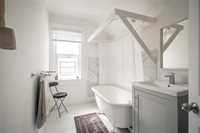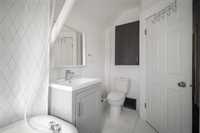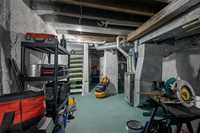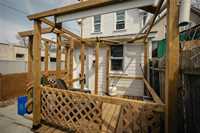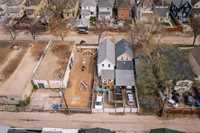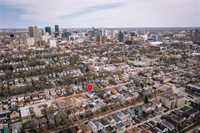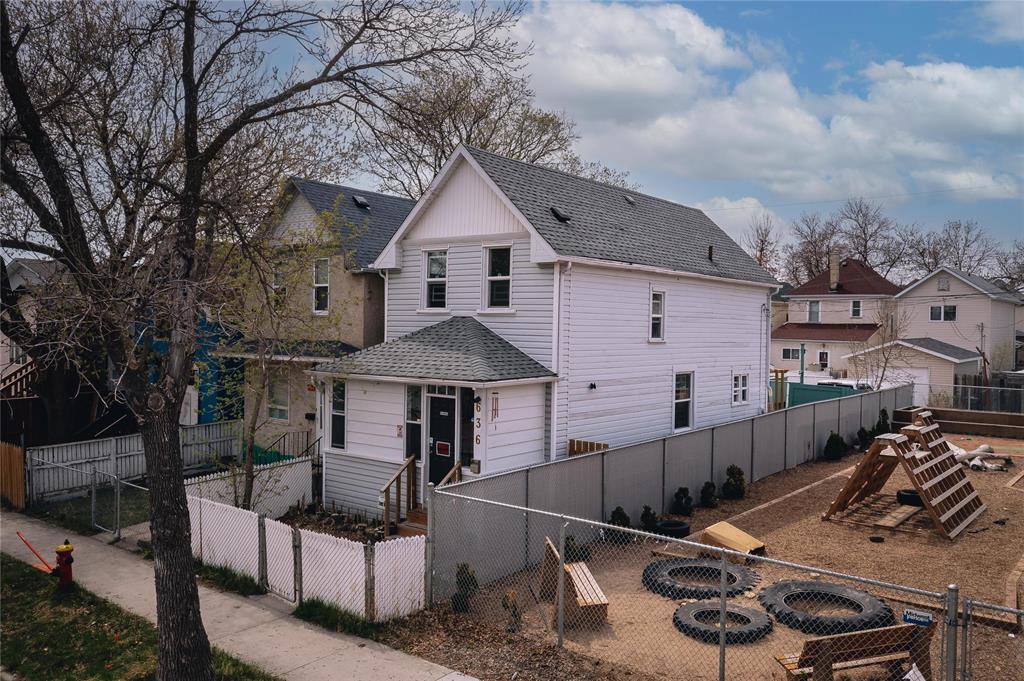
Welcome this charming West End home. At 1272 SF, this 3 bed rm & 1 bath rm 1 ¾ storey offers original character meshed w/ contemporary touches throughout. The Kitchen consists of timeless white cabinetry, vinyl plank flrs & appliances (fridge, stove, dishwasher). The living & dining rms provide gleaming hard wood flrs & plenty of spacious elegance to relax or entertain in. The main lvl has a 3-season front porch, heated back “hobby/mud rm” & laundry hookup. The top lvl has 3 bed rms & re-modeled bath rm w/ claw foot tub, tiled flrs & modern vanity. The basement includes spray foam insulation & LOTS of storage space. Improvements include a security camera/alarm system, mostly all new light fixtures/switches/plugs, Top end delta faucets in the kitchen & bathroom sinks, paint & HWT 23’. Step outside to a “dog ideal” fully fenced/double locked yard w/ updated river rock/patio stones & rear drive parking. It is located next to a daycare and close to amenities such as public transportation, schools & stores.
- Bathrooms 1
- Bathrooms (Full) 1
- Bedrooms 3
- Building Type One and Three Quarters
- Built In 1907
- Exterior Vinyl, Wood Siding
- Floor Space 1272 sqft
- Gross Taxes $1,587.92
- Neighbourhood West End
- Property Type Residential, Single Family Detached
- Rental Equipment None
- School Division Winnipeg (WPG 1)
- Tax Year 24
- Features
- High-Efficiency Furnace
- Porch
- Goods Included
- Alarm system
- Blinds
- Dishwasher
- Refrigerator
- See remarks
- Stove
- TV Wall Mount
- Window Coverings
- Parking Type
- Plug-In
- Rear Drive Access
- Site Influences
- Fenced
- Back Lane
- Landscape
- Playground Nearby
- Shopping Nearby
- Public Transportation
Rooms
| Level | Type | Dimensions |
|---|---|---|
| Main | Living Room | 11.25 ft x 14.92 ft |
| Kitchen | 11.25 ft x 11.67 ft | |
| Mudroom | 9.58 ft x 11.08 ft | |
| Dining Room | 8.67 ft x 11.42 ft | |
| Upper | Primary Bedroom | 11.17 ft x 11.58 ft |
| Bedroom | 7.5 ft x 10.25 ft | |
| Bedroom | 8.58 ft x 10.58 ft | |
| Four Piece Bath | - |



