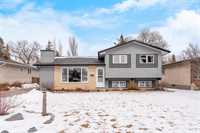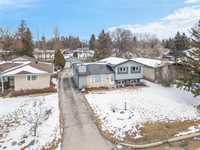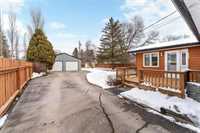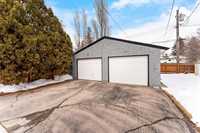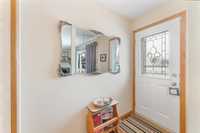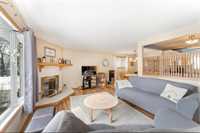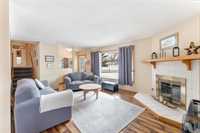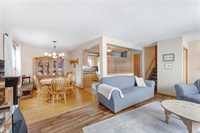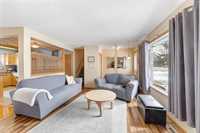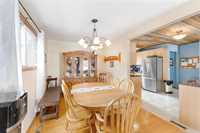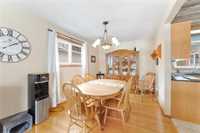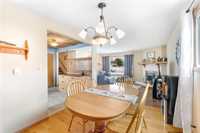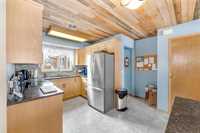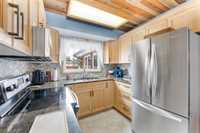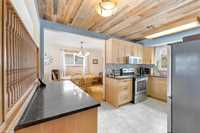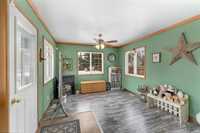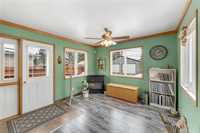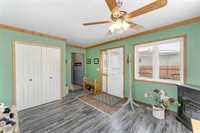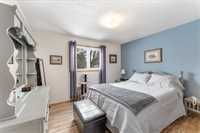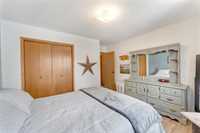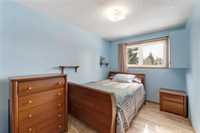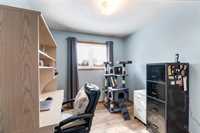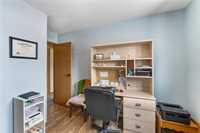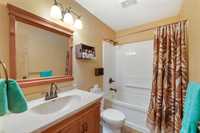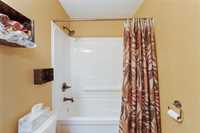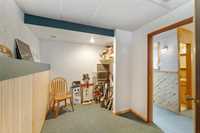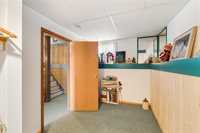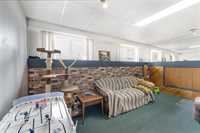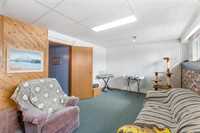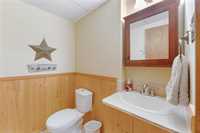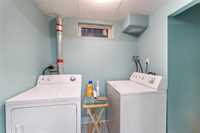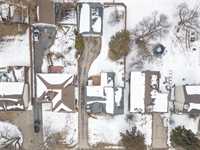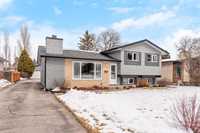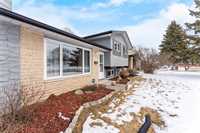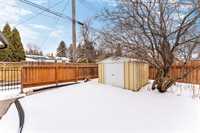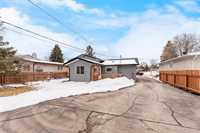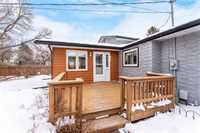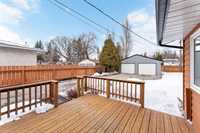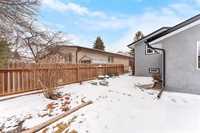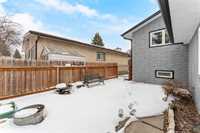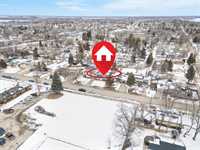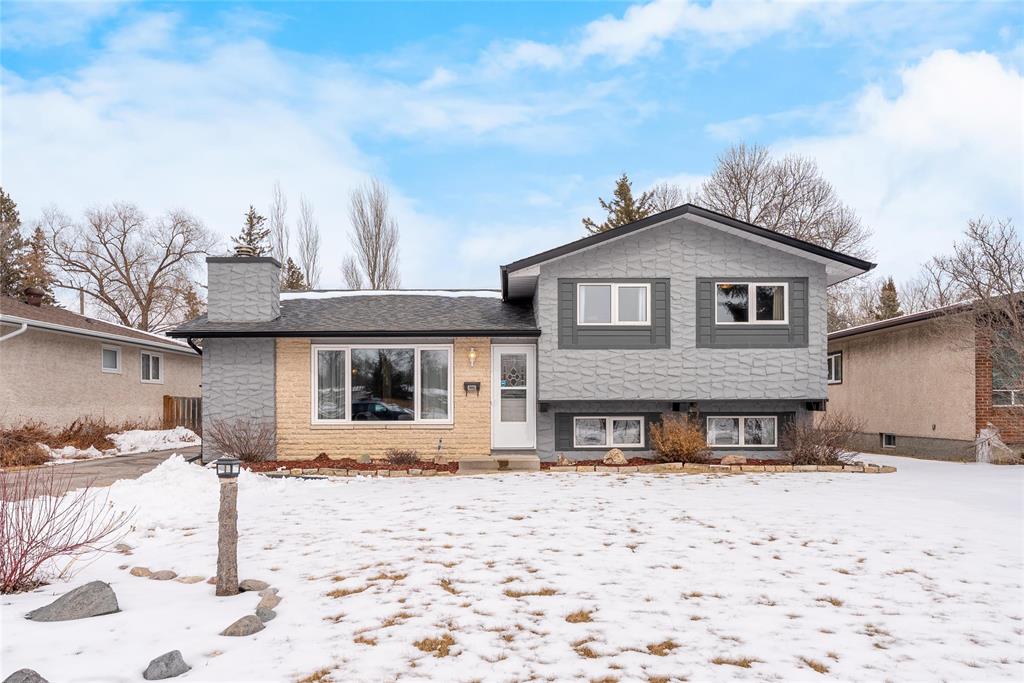
Offers as Received! Room to Grow & Space to Thrive! Your Perfect Family Home Awaits on Manchester Ave in Selkirk! This charming property offers the perfect blend of space, functionality, and outdoor enjoyment, making it ideal for growing families and those who love to entertain. Here's what awaits you: Smart & Spacious 4-Level Split Design: Enjoy distinct living areas that provide both togetherness and privacy. Perfect for families with varying needs and activities. Room to Roam: A large, private backyard offers endless possibilities for kids to play, gardeners to cultivate, and for you to create your own outdoor oasis. Imagine summer BBQs, cozy fire pits, and plenty of space for recreation! Double Detached Garage: Keep your vehicles protected from the elements and enjoy ample space for storage, hobbies, or even a workshop. Convenience and functionality at its finest! You'll appreciate the 3 spacious upper level bedrooms, bright and airy living/dining room, updated kitchen, sunroom, office & cozy family room. Meticulously maintained by long-time owner of 31 years! Perfectly located close to schools, shopping & all local amenities. Your family's next chapter starts here! Call Now!
- Basement Development Partially Finished
- Bathrooms 2
- Bathrooms (Full) 1
- Bathrooms (Partial) 1
- Bedrooms 3
- Building Type Split-4 Level
- Built In 1974
- Depth 157.00 ft
- Exterior Stone, Stucco, Wood Siding
- Floor Space 1693 sqft
- Frontage 56.00 ft
- Gross Taxes $4,650.20
- Neighbourhood R14
- Property Type Residential, Single Family Detached
- Remodelled Kitchen, Other remarks
- Rental Equipment None
- School Division Lord Selkirk
- Tax Year 24
- Features
- Air Conditioning-Central
- Deck
- Microwave built in
- No Smoking Home
- Goods Included
- Blinds
- Dryer
- Refrigerator
- Freezer
- Microwave
- Storage Shed
- Stove
- Window Coverings
- Washer
- Parking Type
- Double Detached
- Insulated
- Paved Driveway
- Site Influences
- Fenced
- Back Lane
- Landscape
- Landscaped deck
- Paved Street
- Playground Nearby
- Shopping Nearby
Rooms
| Level | Type | Dimensions |
|---|---|---|
| Upper | Four Piece Bath | - |
| Primary Bedroom | 12.17 ft x 10 ft | |
| Bedroom | 11.42 ft x 8.17 ft | |
| Bedroom | 9.08 ft x 9.08 ft | |
| Lower | Two Piece Bath | - |
| Office | 12.33 ft x 7.58 ft | |
| Family Room | 19 ft x 11 ft | |
| Main | Living Room | 17.25 ft x 12.75 ft |
| Kitchen | 14.17 ft x 8.58 ft | |
| Dining Room | 12.75 ft x 9 ft | |
| Sunroom | 13 ft x 11 ft | |
| Basement | Laundry Room | 6.42 ft x 4.67 ft |
| Office | 11.17 ft x 9 ft | |
| Storage Room | 20.5 ft x 11.33 ft | |
| Storage Room | 12.75 ft x 9.58 ft |


