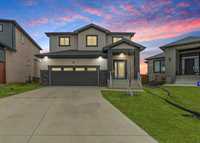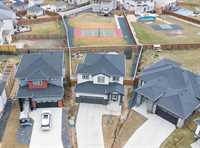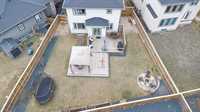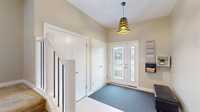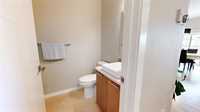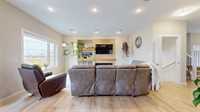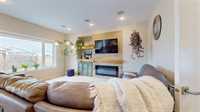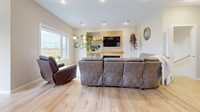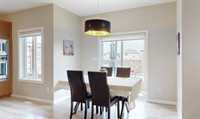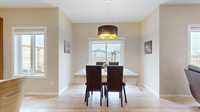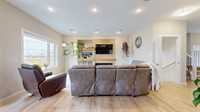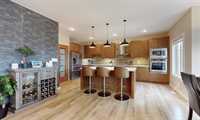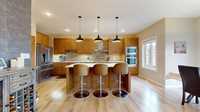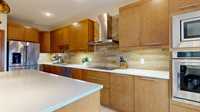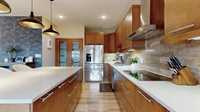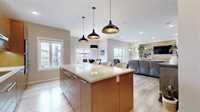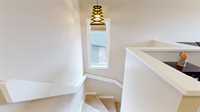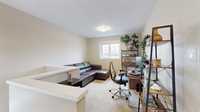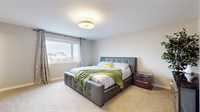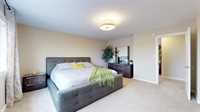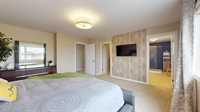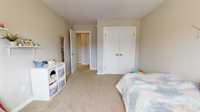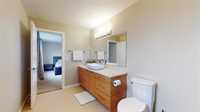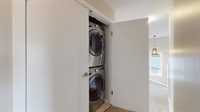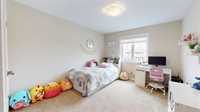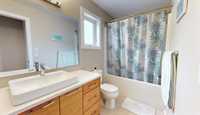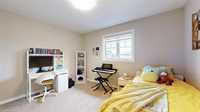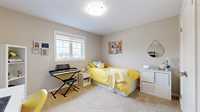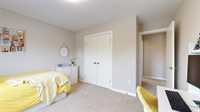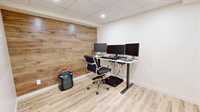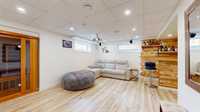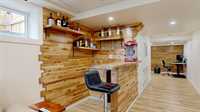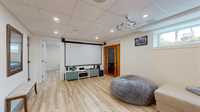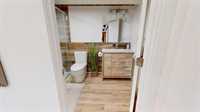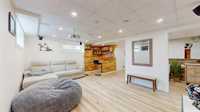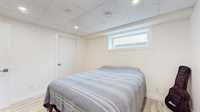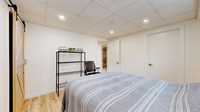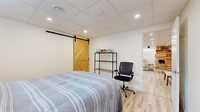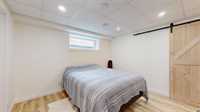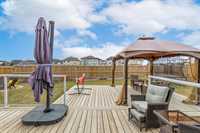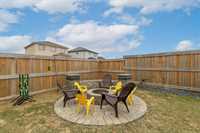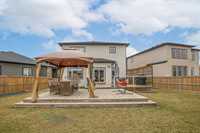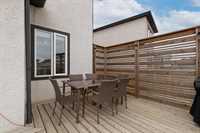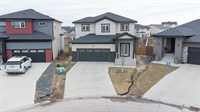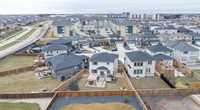Offers presented after 7pm, Wednesday, May 7th. CLICK ON MEDIA ICON TO VIEW 3D TOUR! Absolutely Gorgeous Custom Built Family Home Situated in the Heart of Bridgwater Trails! Close walking distance to the water fountains, playgrounds, walking trails, soccer fields, Altea Gym, and Bridgwater Centre! Packed with loads of high end upgrades and luxury features throughout! This incredibly unique 2,050 sq ft 2 storey home is situated on a prime cul-de-sac, with a huge pie shaped lot+backyard. This home has a large front entrance w/ high ceilings+lots of natural light! The eat-in kitchen has upgraded cabinets w/a large island, quartz countertops, top of the line built-in appliances, backsplash+a large pantry. The adjoining family room is spacious in size w/a built-in entertainment centre, electric fireplace+built-in speakers. Upstairs there’s 3 bedrooms, a loft + laundry! large master bedroom that is complete w/a walk-in closet+deluxe ensuite bathroom. Downstairs the basement is fully finished w/a 4th bedroom, nice bar area, and cozy rec room, a spa like bathroom and your own private hot Sauna! Backyard is fully fenced and landscaped with a huge 2 tiered deck! Call to book your private viewing today!
- Basement Development Fully Finished
- Bathrooms 4
- Bathrooms (Full) 3
- Bathrooms (Partial) 1
- Bedrooms 4
- Building Type Two Storey
- Built In 2016
- Exterior Stone, Stucco
- Fireplace Insert
- Fireplace Fuel Electric
- Floor Space 2050 sqft
- Frontage 36.00 ft
- Gross Taxes $6,058.53
- Neighbourhood Bridgwater Trails
- Property Type Residential, Single Family Detached
- Rental Equipment None
- Tax Year 2024
- Total Parking Spaces 6
- Features
- Air Conditioning-Central
- Central Exhaust
- Cook Top
- Deck
- Hood Fan
- High-Efficiency Furnace
- Laundry - Second Floor
- No Smoking Home
- Sump Pump
- Goods Included
- Blinds
- Dryer
- Dishwasher
- Refrigerator
- Garage door opener
- Garage door opener remote(s)
- Microwave
- Stove
- Window Coverings
- Washer
- Parking Type
- Double Attached
- Site Influences
- Cul-De-Sac
- Fenced
- Landscape
- Landscaped deck
- Playground Nearby
- Shopping Nearby
Rooms
| Level | Type | Dimensions |
|---|---|---|
| Main | Dining Room | 10 ft x 6 ft |
| Kitchen | 19.5 ft x 10 ft | |
| Two Piece Bath | 5.5 ft x 4.5 ft | |
| Living Room | 15.5 ft x 11.5 ft | |
| Upper | Primary Bedroom | 16 ft x 15 ft |
| Four Piece Ensuite Bath | 11 ft x 7 ft | |
| Bedroom | 14.5 ft x 10.5 ft | |
| Bedroom | 12.5 ft x 12 ft | |
| Den | 9.5 ft x 8.5 ft | |
| Four Piece Bath | 10 ft x 5 ft | |
| Laundry Room | 6 ft x 3.5 ft | |
| Basement | Bedroom | 11.5 ft x 11 ft |
| Three Piece Bath | 8.5 ft x 4.5 ft | |
| Recreation Room | 17 ft x 12 ft | |
| Office | 12 ft x 5 ft | |
| Utility Room | 6 ft x 6 ft |


