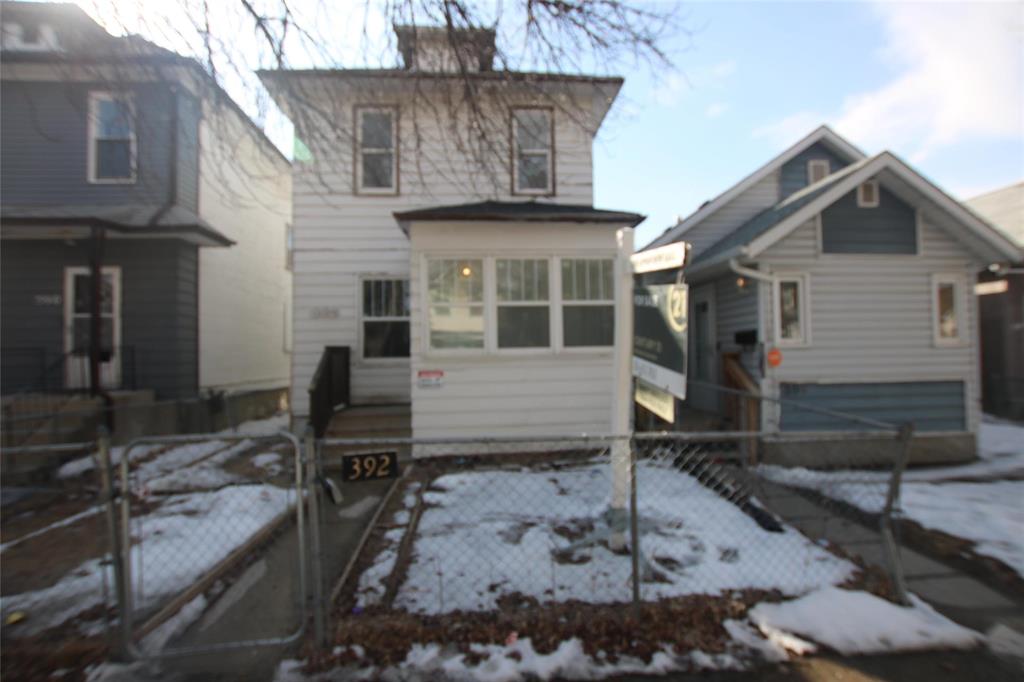Century 21 Bachman & Associates
360 McMillan Avenue, Winnipeg, MB, R3L 0N2

This updated home offers both style and convenience. The fully renovated kitchen features Newer cabinets and a modern backsplash, perfect for both cooking and entertaining. Newer windows and doors enhance energy efficiency, while a high-efficiency furnace helps keep utility costs down. The laminate flooring adds a contemporary touch, and the bathroom has been thoughtfully updated to reflect modern design.The spacious foyer greets you with warmth, and a cozy front porch invites you to relax and unwind. At the back of the home, a heated mudroom entrance provides the perfect space to stay organized, especially during the colder months.The partially finished basement is insulated and drywalled, offering ample space for storage or the potential to be developed into additional living areas. The roof was recently replaced (August 17, 2024) for peace of mind. Located in a highly desirable area, this home is within close proximity to schools, public transportation, and a variety of local amenities, including shops, grocery stores, and banks. With all the major upgrades. Call now. OPEN HOUSE APRIL 13, SUNDAY 2-4PM.
| Level | Type | Dimensions |
|---|---|---|
| Upper | Four Piece Bath | - |
| Primary Bedroom | 10 ft x 13.75 ft | |
| Bedroom | 10 ft x 12 ft | |
| Bedroom | 10 ft x 7.17 ft | |
| Main | Living Room | 12.44 ft x 13.44 ft |
| Dining Room | 13.44 ft x 7 ft | |
| Mudroom | 9.7 ft x 8 ft | |
| Kitchen | - |