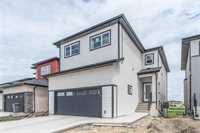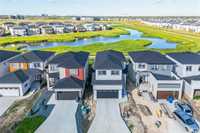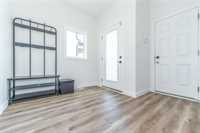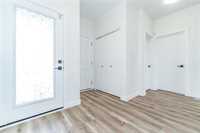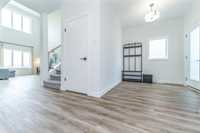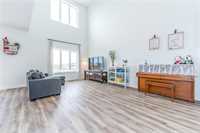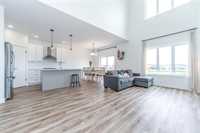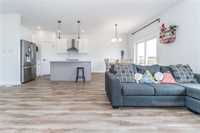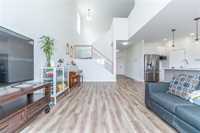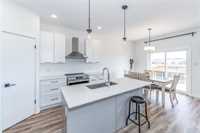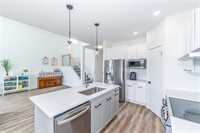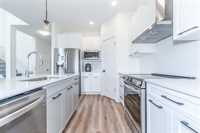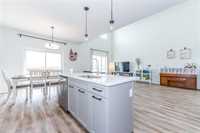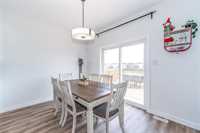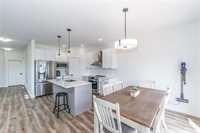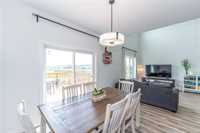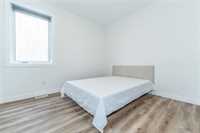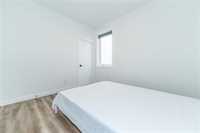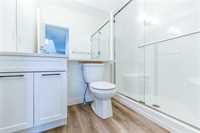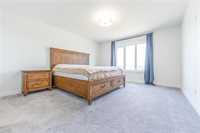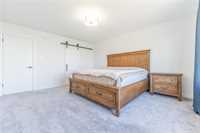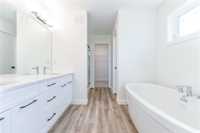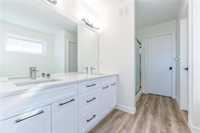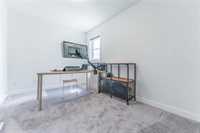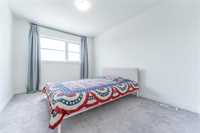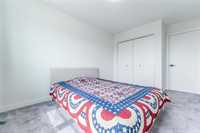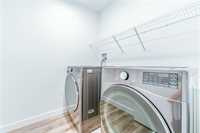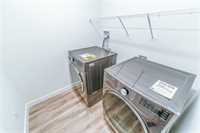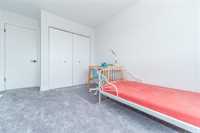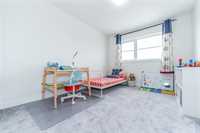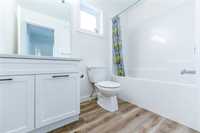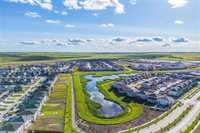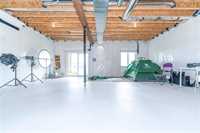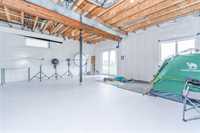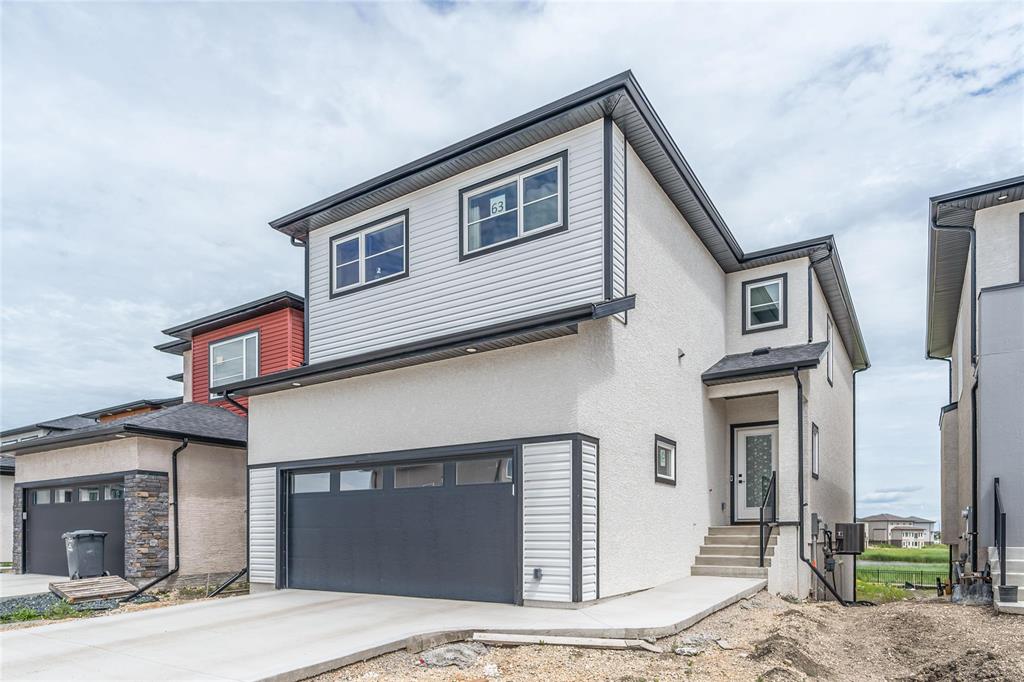
Back to market due to financing. Discover the 2,136 sqft two-storey home with a fully walk-out basement and breathtaking lake views. The open main floor features a designer-selected kitchen with quartz countertops, and the dining area provides direct access to the deck for seamless outdoor living. The living room boasts an impressive 18-foot ceiling, creating a bright and airy space. The main floor also includes a bedroom and a full bath, perfect for guests or multi-generational living. Move upstairs, the primary bedroom overlooks the serene backyard lake view and features a luxurious ensuite behind a charming barn door. Two additional generously-sized bedrooms, another full bath, and a dedicated office complete the upper level, providing ample space for work and relaxation. Located in a highly sought-after neighborhood, this home combines modern amenities with stunning natural beauty. Don’t miss the chance to make this exquisite property your new home. Schedule a viewing today!
- Basement Development Insulated
- Bathrooms 3
- Bathrooms (Full) 3
- Bedrooms 4
- Building Type Two Storey
- Built In 2023
- Exterior Stucco, Vinyl
- Floor Space 2136 sqft
- Frontage 38.00 ft
- Gross Taxes $1,710.83
- Neighbourhood Prairie Pointe
- Property Type Residential, Single Family Detached
- Rental Equipment None
- School Division Winnipeg (WPG 1)
- Tax Year 24
- Features
- Air Conditioning-Central
- Deck
- Hood Fan
- High-Efficiency Furnace
- Heat recovery ventilator
- Main floor full bathroom
- No Pet Home
- No Smoking Home
- Smoke Detectors
- Sump Pump
- Parking Type
- Double Attached
- Site Influences
- Lake View
Rooms
| Level | Type | Dimensions |
|---|---|---|
| Main | Living Room | 18 ft x 13.3 ft |
| Kitchen | 11.6 ft x 10.1 ft | |
| Dining Room | 9.5 ft x 12.66 ft | |
| Bedroom | 11.02 ft x 10.1 ft | |
| Three Piece Bath | - | |
| Upper | Primary Bedroom | 14.82 ft x 13.2 ft |
| Four Piece Ensuite Bath | - | |
| Three Piece Bath | - | |
| Bedroom | 9.78 ft x 12.2 ft | |
| Bedroom | 9.81 ft x 12.22 ft | |
| Den | 11.73 ft x 8.37 ft | |
| Laundry Room | - |


