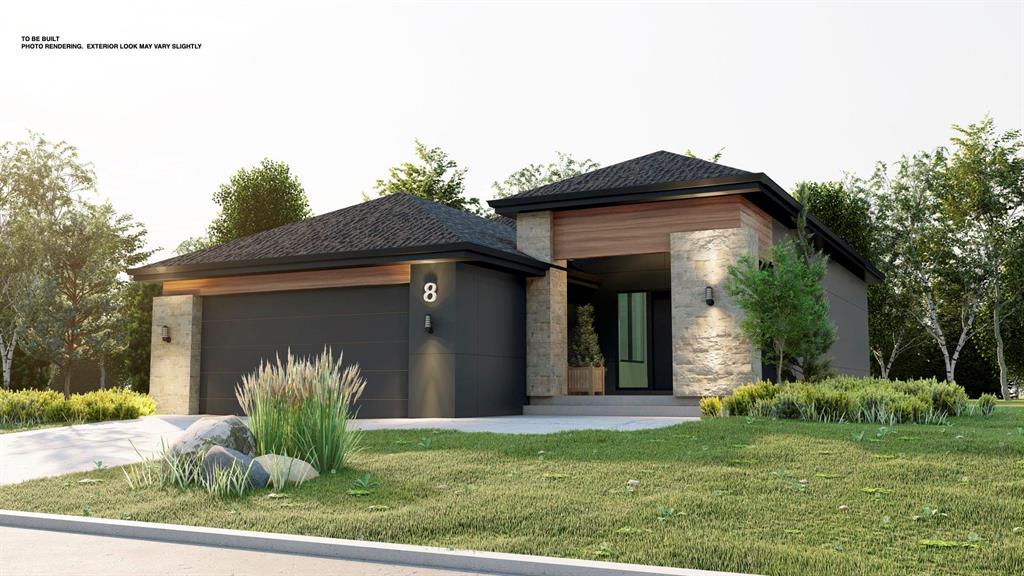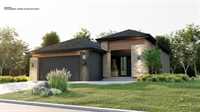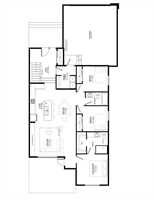
To be built. Welcome to your new dream home in the charming town of St Adolphe, MB! This beautifully designed open concept house boasts 1436 sq ft of living space with 3 bedrooms and 2 bathrooms. The 9' ceilings give an airy and spacious feel, while the quartz countertops with tiled backsplash in the kitchen provide a modern touch. The family room will include a nice feature wall with a built in electric fireplace. Enjoy easy maintenance with vinyl plank flooring throughout the house and carpet in the bedrooms for comfort. From the garage you step in to your spacious mudroom/laundry room with a door to seperate from the front foyer. Interior colors could still be chosen at this time to personalize.
- Basement Development Insulated, Unfinished
- Bathrooms 2
- Bathrooms (Full) 2
- Bedrooms 3
- Building Type Bungalow
- Built In 2025
- Exterior Stone, Stucco, Wood Siding
- Fireplace Insert
- Fireplace Fuel Electric
- Floor Space 1436 sqft
- Frontage 59.00 ft
- Neighbourhood Tourond Creek
- Property Type Residential, Single Family Detached
- Rental Equipment None
- School Division Seine River
- Tax Year 24
- Features
- Air Conditioning-Central
- Exterior walls, 2x6"
- Heat recovery ventilator
- Laundry - Main Floor
- Sump Pump
- Parking Type
- Double Attached
- Site Influences
- Flat Site
- Paved Lane
- Playground Nearby
- Shopping Nearby
Rooms
| Level | Type | Dimensions |
|---|---|---|
| Main | Kitchen | 15 ft x 10 ft |
| Dining Room | 15 ft x 10 ft | |
| Family Room | 13.25 ft x 18 ft | |
| Primary Bedroom | 12 ft x 12.33 ft | |
| Three Piece Ensuite Bath | - | |
| Bedroom | 10 ft x 10 ft | |
| Bedroom | 10 ft x 10 ft | |
| Four Piece Bath | - | |
| Mudroom | - | |
| Laundry Room | - |



