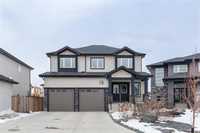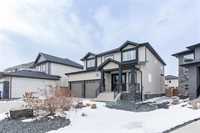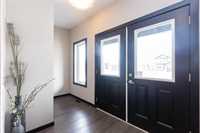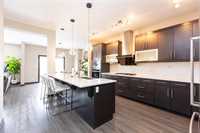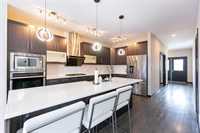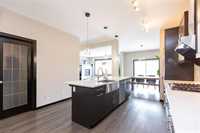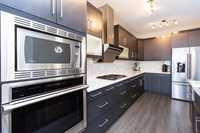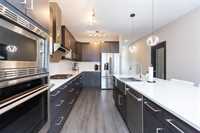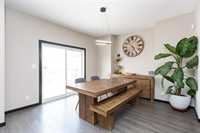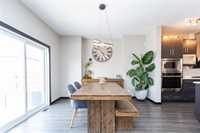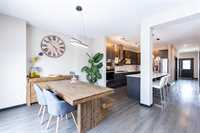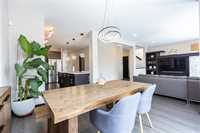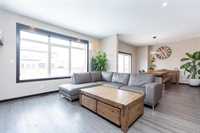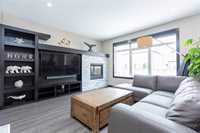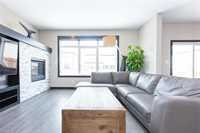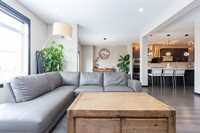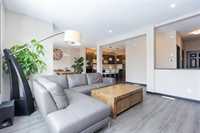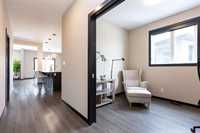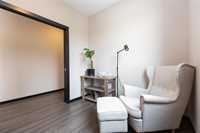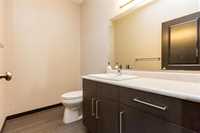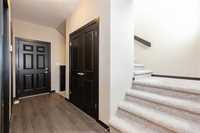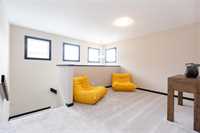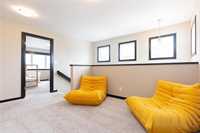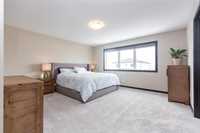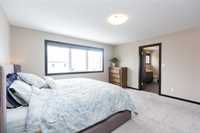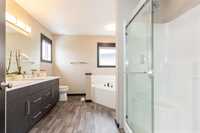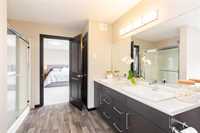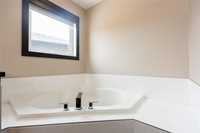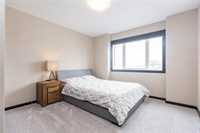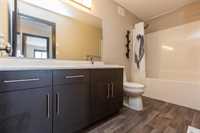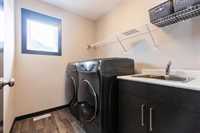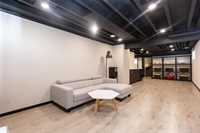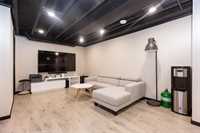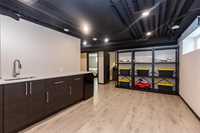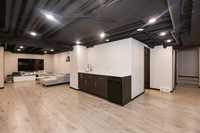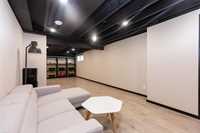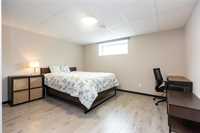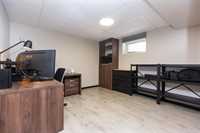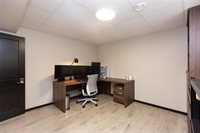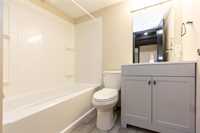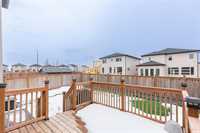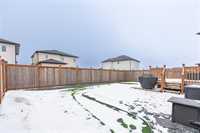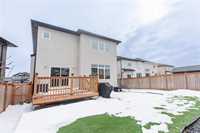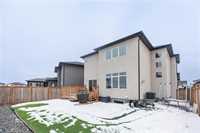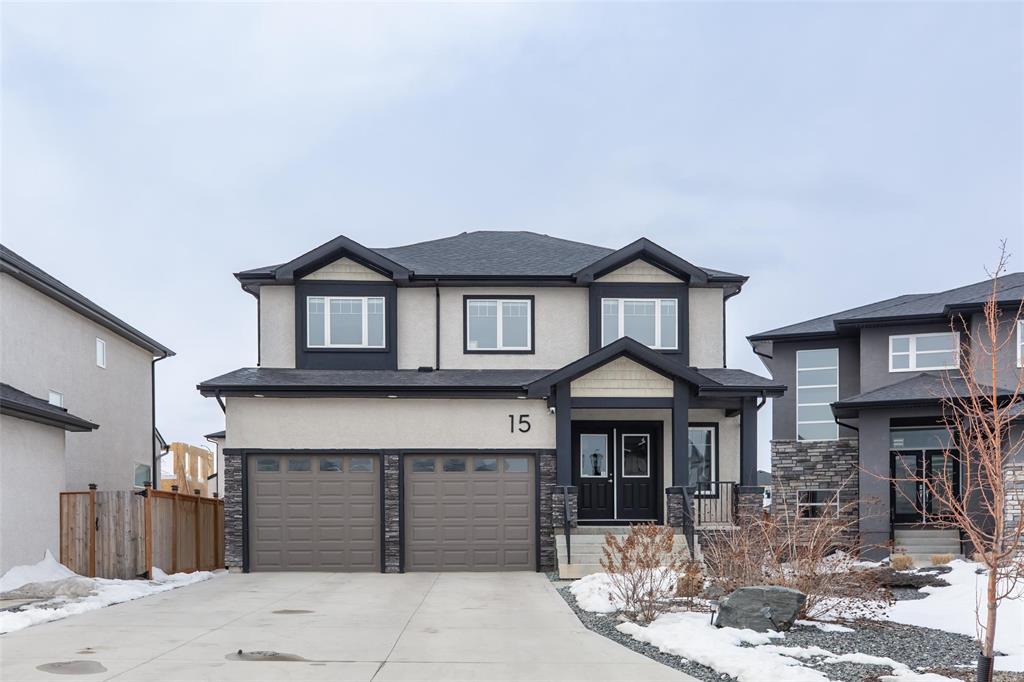
Offers as received. Welcome to luxury at 15 Redpoll Place Built by Kensington Homes W/ loaded upgrades! Welcome Foyer with double front door, 9' ceiling throughout main Level. Main floor office/den with double glass door. The gourmet chief kitchen offers built-in appliance, gas stove, steam oven, glass door cabinet, pendent lights, oversized kitchen island, back splash, quartz counter top and so much more. Upgraded lighting throughout the home. Formal Dining open to the spacious great room with lots of windows, Built-in Maple entertainment unit, Stone facing gas fireplace. Upstairs you will find 4 bedrooms+Loft which includes the expansive primary suite w/ Costumed built-in walk-in closet and a spa style ensuite featuring a corner soaker tub and glass standing shower. fully finished basement offers industrial style spray ceiling, Hugh recreation room with Wet Bar, 5th bedroom, an office and 4PC bathroom. Back yard Landscaping offers Deck, Patio area and artificial grass throughout. Over sized front drive way allow parking for your RV, Boat and so much more. Walking distance to Sage Creek school. All of life’s amenities just minutes away. A Must See!
- Basement Development Fully Finished
- Bathrooms 4
- Bathrooms (Full) 3
- Bathrooms (Partial) 1
- Bedrooms 5
- Building Type Two Storey
- Built In 2017
- Depth 110.00 ft
- Exterior Stone, Stucco
- Fireplace Insert, Stone
- Fireplace Fuel Gas
- Floor Space 2550 sqft
- Frontage 48.00 ft
- Gross Taxes $7,200.19
- Neighbourhood Sage Creek
- Property Type Residential, Single Family Detached
- Rental Equipment None
- Tax Year 2024
- Total Parking Spaces 4
- Features
- Air Conditioning-Central
- Closet Organizers
- Deck
- Exterior walls, 2x6"
- Hood Fan
- High-Efficiency Furnace
- Heat recovery ventilator
- Laundry - Second Floor
- Sump Pump
- Goods Included
- Alarm system
- Blinds
- Compactor
- Dryer
- Dishwasher
- Refrigerator
- Garage door opener
- Garage door opener remote(s)
- Microwave
- Stove
- Window Coverings
- Washer
- Parking Type
- Double Attached
- Site Influences
- Fenced
- Landscaped deck
- Landscaped patio
- Shopping Nearby
- Public Transportation
Rooms
| Level | Type | Dimensions |
|---|---|---|
| Main | Great Room | 15 ft x 14.1 ft |
| Dining Room | 11.5 ft x 12 ft | |
| Eat-In Kitchen | 16.2 ft x 8.8 ft | |
| Den | 8.2 ft x 10 ft | |
| Two Piece Bath | - | |
| Upper | Loft | 9.11 ft x 10 ft |
| Primary Bedroom | 15 ft x 14.3 ft | |
| Five Piece Ensuite Bath | - | |
| Bedroom | 12.1 ft x 10 ft | |
| Bedroom | 10.5 ft x 10.1 ft | |
| Bedroom | 11.3 ft x 10.2 ft | |
| Four Piece Bath | - | |
| Basement | Recreation Room | 21 ft x 12 ft |
| Bedroom | 10 ft x 11.1 ft | |
| Office | 11 ft x 12 ft | |
| Four Piece Bath | - | |
| Utility Room | - |


