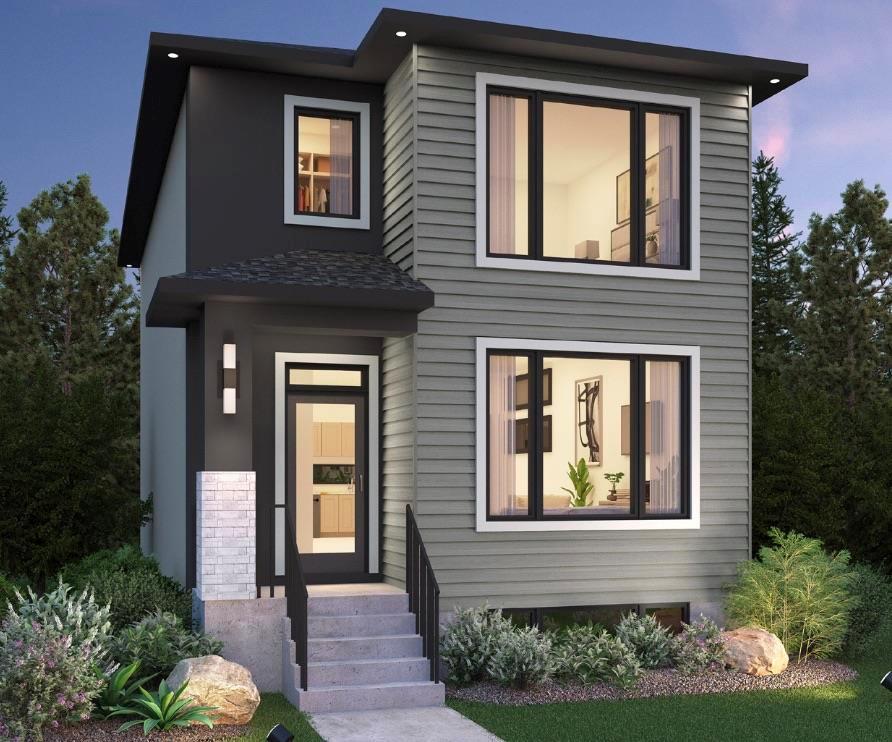Century 21 Bachman & Associates
360 McMillan Avenue, Winnipeg, MB, R3L 0N2

TO-BE-BUILT: Shown with the Hampton E but OTHER PLANS AND OPTIONS AVAILABLE FOR THIS LOT. SPRING SPECIAL: free A/C or kitchen appliances till May 15th. The Hampton E offers 3-bed, 2.5 bath, QUARTZ countertops in the kitchen and bathrooms, standing shower in ensuite, side-door entry, and much more!
With the Hampton E: The main floor starts with a seamless open-concept layout. The living room is generous and flows naturally into the spacious dining area and then into the intelligently-designed kitchen, allowing the home to be bathed in natural light from all sides. The kitchen is large, and offers beautiful cabinetry, quartz countertops, and breakfast bar. A corner pantry, mudroom and powder room complete the main floor. The upstairs layout is a 10 on 10 with the large primary bedroom located at one end for maximum privacy, offering a walk-in closet, and three-piece ensuite bath. The two additional bedrooms are located at the other end of the second floor, sharing a four-piece bathroom. Convenient second floor laundry is also upstairs. The basement is ready for development with 8’ ceilings and roughed-in plumbing. Don't miss out!
| Level | Type | Dimensions |
|---|---|---|
| Main | Foyer | 6 ft x 5.8 ft |
| Living Room | 13.1 ft x 13 ft | |
| Dining Room | 12.8 ft x 9.5 ft | |
| Kitchen | 13.9 ft x 11.1 ft | |
| Mudroom | 5 ft x 5.6 ft | |
| Two Piece Bath | 5 ft x 6 ft | |
| Upper | Primary Bedroom | 13.1 ft x 10.6 ft |
| Three Piece Ensuite Bath | - | |
| Walk-in Closet | 5.8 ft x 8 ft | |
| Bedroom | 9.4 ft x 9.6 ft | |
| Bedroom | 9.4 ft x 9 ft | |
| Four Piece Bath | - |