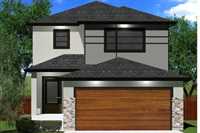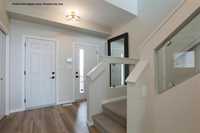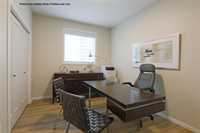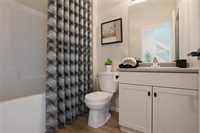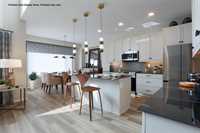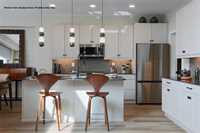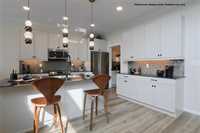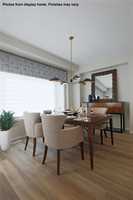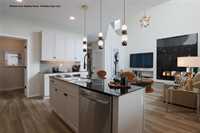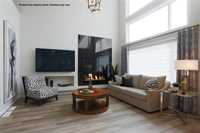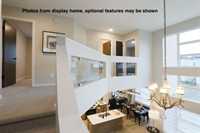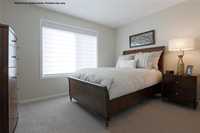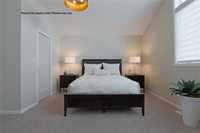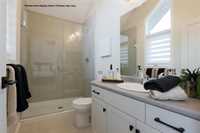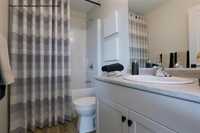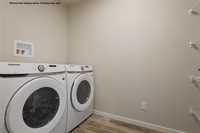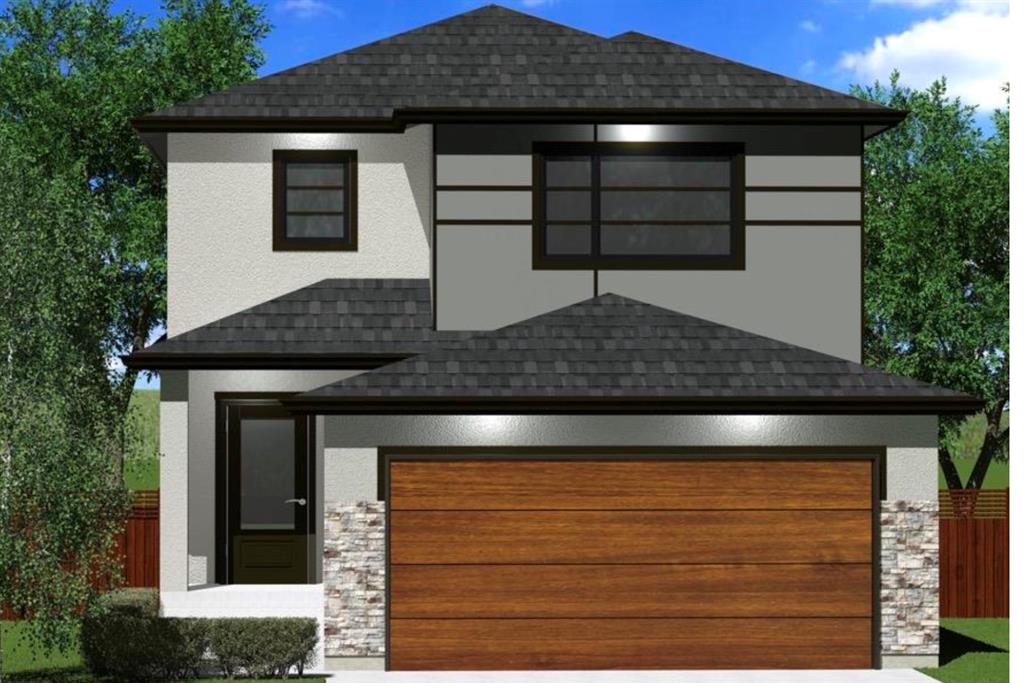
Welcome to the Hazel B to be built in Praire Pointe. At 1859 sq ft, this home has 9' ceilings on main floor, a main floor bedroom & full bathroom, plus the ceiling above the Great Room extends to the second floor providing an abundance of natural light to spread throughout the home. The Kitchen has Quartz, a walk-in pantry, which can easily be upgraded to a spice kitchen, 2 walls of upper & lower cabinets plus a 6.5' island. The spacious dining room has a garden dr to the rear yard. The laundry room is conveniently located on the 2nd floor close to the bedrooms. Note: there is No Escalation clause when building this home. All attached photos are from display home with same interior layout. Please call to book an appointment for a customized Quote, and details on other lots to build this plan on. Note photos & video from display home with same interior layout.
- Basement Development Insulated
- Bathrooms 3
- Bathrooms (Full) 3
- Bedrooms 4
- Building Type Two Storey
- Built In 2026
- Exterior Stone, Stucco, Vinyl
- Floor Space 1859 sqft
- Frontage 36.00 ft
- Neighbourhood Prairie Pointe
- Property Type Residential, Single Family Detached
- Rental Equipment None
- School Division Pembina Trails (WPG 7)
- Tax Year 2026
- Features
- Central Exhaust
- Engineered Floor Joist
- Exterior walls, 2x6"
- Hood Fan
- High-Efficiency Furnace
- Heat recovery ventilator
- Main floor full bathroom
- Microwave built in
- Sump Pump
- Parking Type
- Double Attached
- Front Drive Access
- Paved Driveway
- Site Influences
- Not Landscaped
- Paved Street
Rooms
| Level | Type | Dimensions |
|---|---|---|
| Main | Great Room | 13 ft x 15 ft |
| Dining Room | 12 ft x 10 ft | |
| Kitchen | 12 ft x 12 ft | |
| Bedroom | 12 ft x 9.25 ft | |
| Four Piece Bath | - | |
| Upper | Primary Bedroom | 15 ft x 12.08 ft |
| Bedroom | 12 ft x 10 ft | |
| Bedroom | 11 ft x 9 ft | |
| Laundry Room | 5.25 ft x 8.67 ft | |
| Four Piece Bath | - | |
| Four Piece Ensuite Bath | - |


