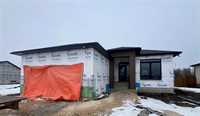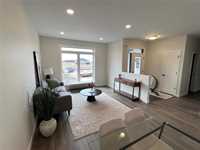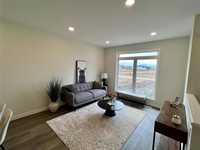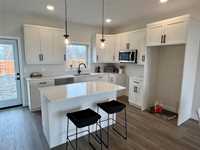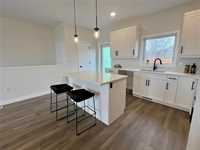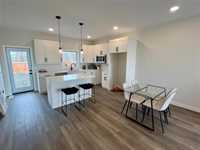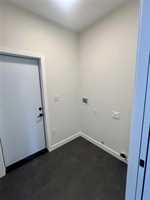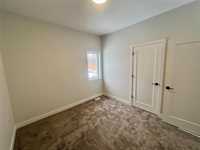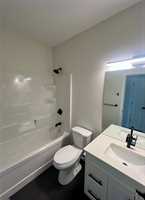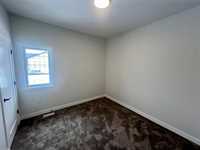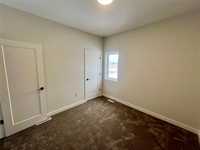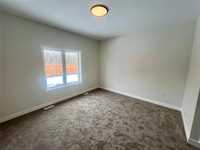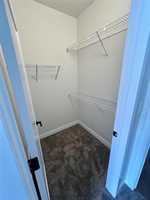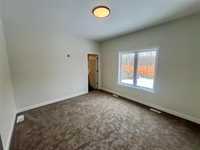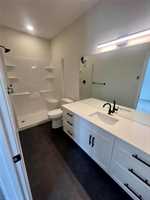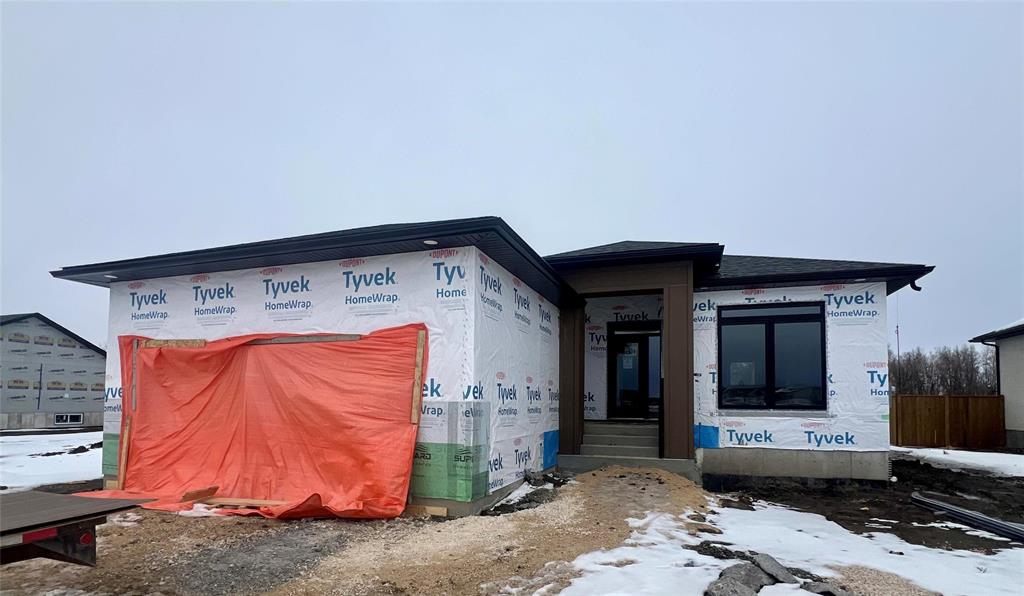
Brand new 1281 sqft bungalow in Oakbank MB, built by Connection Homes! Featuring 3 spacious bedrooms, 2 full bathrooms, and 9-foot ceilings on the main floor! Custom kitchen w/white shaker cabinets, quartz countertops, a large island & ample storage space, incl a corner pantry! Perfect for families & entertaining, the kitchen flows into the dining & large living room, where large windows flood the space with natural light. The primary bedroom features a walk-in closet & 3-pc ensuite bath. The home also boasts a double attached garage (22x24) & a concrete front driveway & sidewalk. Main floor laundry/mudroom! Call today for more info!
- Bathrooms 2
- Bathrooms (Full) 2
- Bedrooms 3
- Building Type Bungalow
- Built In 2025
- Depth 131.00 ft
- Exterior Composite, Stone, Stucco
- Floor Space 1281 sqft
- Frontage 65.00 ft
- Neighbourhood Oakbank
- Property Type Residential, Single Family Detached
- Rental Equipment None
- School Division Sunrise
- Tax Year 2024
- Features
- Air Conditioning-Central
- Central Exhaust
- Exterior walls, 2x6"
- Hood Fan
- High-Efficiency Furnace
- Heat recovery ventilator
- Laundry - Main Floor
- Main floor full bathroom
- Smoke Detectors
- Sump Pump
- Parking Type
- Double Attached
- Front Drive Access
- Garage door opener
- Site Influences
- No Back Lane
- Paved Street
Rooms
| Level | Type | Dimensions |
|---|---|---|
| Main | Bedroom | 10.6 ft x 10.1 ft |
| Bedroom | 10.1 ft x 10.25 ft | |
| Primary Bedroom | 13.35 ft x 11.11 ft | |
| Laundry Room | - | |
| Three Piece Ensuite Bath | - | |
| Four Piece Bath | - | |
| Kitchen | 14.9 ft x 10.7 ft | |
| Dining Room | 11 ft x 8 ft | |
| Living Room | 13 ft x 12.6 ft |


