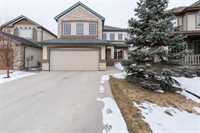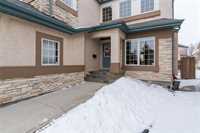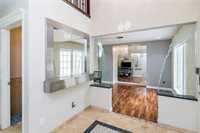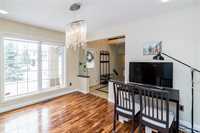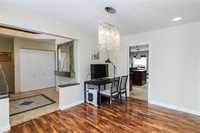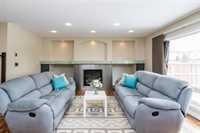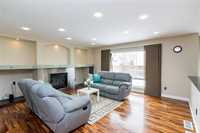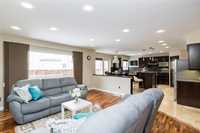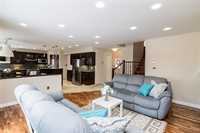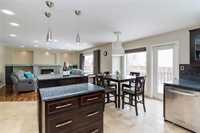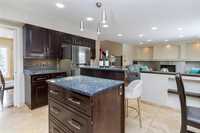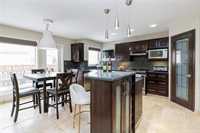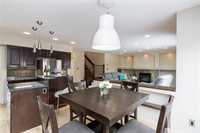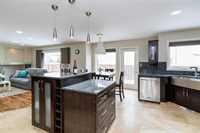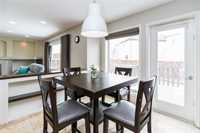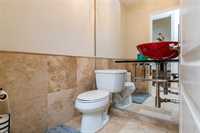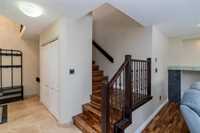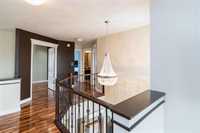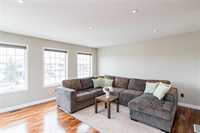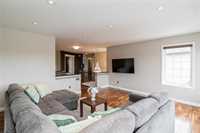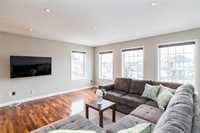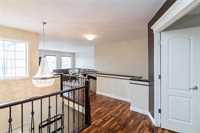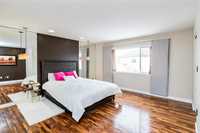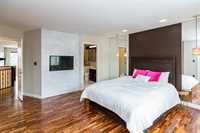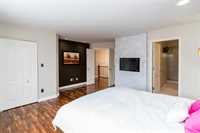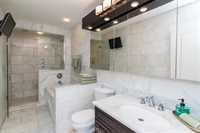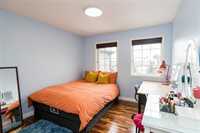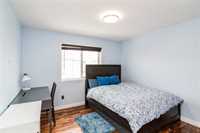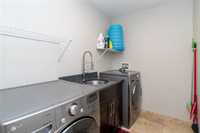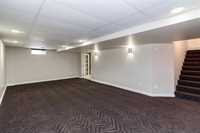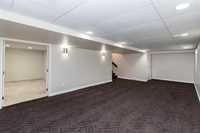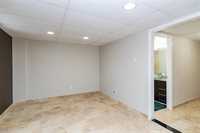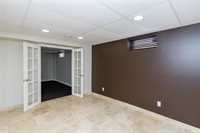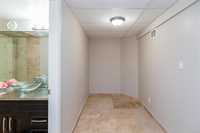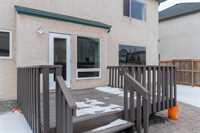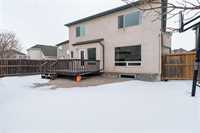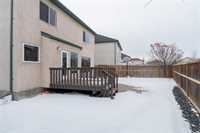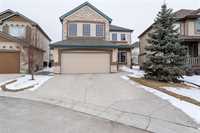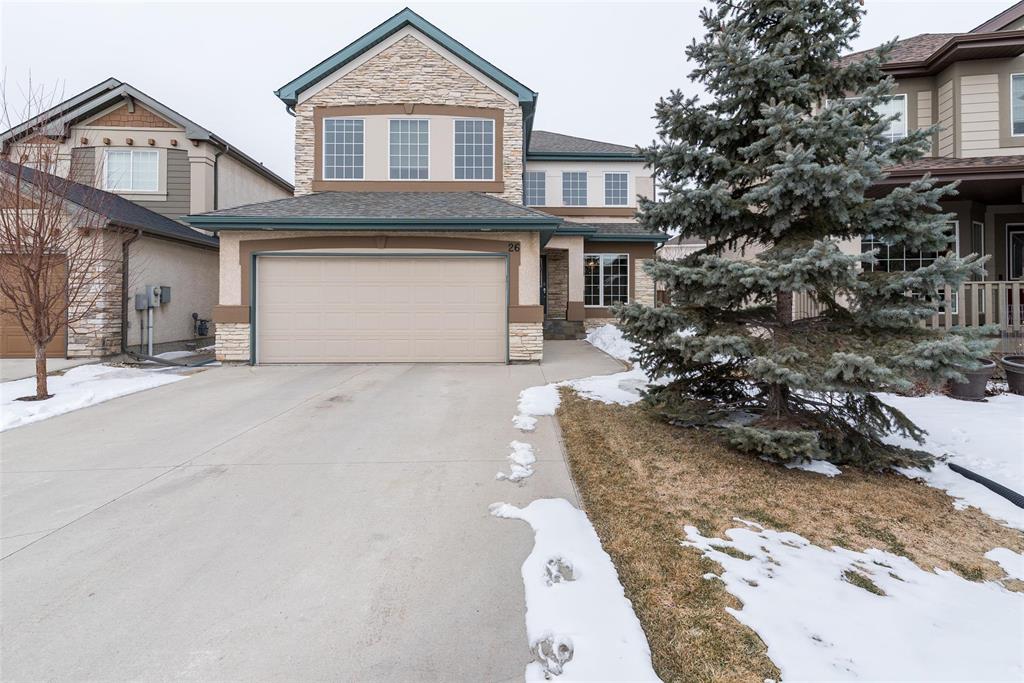
Offers as received. Welcome to This Stunning two storey detached condominium is located in the Lindenwood, next to the Lindenwood Community center. This 2,144sqft with lots of space, total 3 bedrooms and 3.5 bathrooms. Gorgeous grand foyer entrance w/ custom marble flooring entering, glass inserts and custom stainless steel mirror. The eat-in kitchen has maple cabinetry w/ a corner pantry, granite countertops, backsplash, and large island.Refrigerator(2024). The family room is spacious in size w/ custom entertainment centre, gas fireplace with hardwood floors. The upper level of this home offers a massive family room and there are 3 bedrooms w/ hardwood floors throughout the entire 2nd floor. The master bedroom is exceptionally large with walk-in closet and ensuite bathroom. Both bathrooms on the second floor have Whirlpool bathtubs. The basement is fully finished with a large rec-room and den and 3rd full bathroom. All the bathroom flooring are heated as well as main tile flooring too. The backyard is fully fenced and deck. New Shingles(April, 2025). TV monitors in the kitchen and En bath is included. Close to all amenities schools and shopping! this is the perfect place!
- Basement Development Fully Finished
- Bathrooms 4
- Bathrooms (Full) 3
- Bathrooms (Partial) 1
- Bedrooms 3
- Building Type Two Storey
- Built In 2007
- Condo Fee $260.00 Monthly
- Exterior Stone, Stucco
- Fireplace Other - See remarks
- Fireplace Fuel Gas
- Floor Space 2144 sqft
- Gross Taxes $5,647.00
- Neighbourhood Linden Woods
- Property Type Condominium, Single Family Detached
- Rental Equipment None
- School Division Winnipeg (WPG 1)
- Tax Year 2024
- Condo Fee Includes
- Contribution to Reserve Fund
- Insurance-Common Area
- Landscaping/Snow Removal
- Management
- Features
- Air Conditioning-Central
- Deck
- Floor heat
- High-Efficiency Furnace
- Jetted Tub
- No Smoking Home
- Sump Pump
- Goods Included
- Blinds
- Dryer
- Dishwasher
- Refrigerator
- Garage door opener
- Garage door opener remote(s)
- See remarks
- Stove
- TV Wall Mount
- Washer
- Parking Type
- Double Attached
- Site Influences
- Fenced
- Paved Lane
- Low maintenance landscaped
- No Back Lane
- Park/reserve
- Playground Nearby
- Shopping Nearby
- Public Transportation
Rooms
| Level | Type | Dimensions |
|---|---|---|
| Main | Dining Room | 12.83 ft x 9.83 ft |
| Eat-In Kitchen | 17.67 ft x 15.17 ft | |
| Living Room | 17.25 ft x 15.58 ft | |
| Laundry Room | 7.83 ft x 5.33 ft | |
| Two Piece Bath | - | |
| Upper | Four Piece Bath | - |
| Primary Bedroom | 17 ft x 14.5 ft | |
| Bedroom | 14.42 ft x 10.42 ft | |
| Bedroom | 10.42 ft x 10.17 ft | |
| Family Room | 16.08 ft x 14.42 ft | |
| Four Piece Ensuite Bath | - | |
| Basement | Recreation Room | 30 ft x 14 ft |
| Den | 13.42 ft x 9.92 ft | |
| Three Piece Bath | - |


