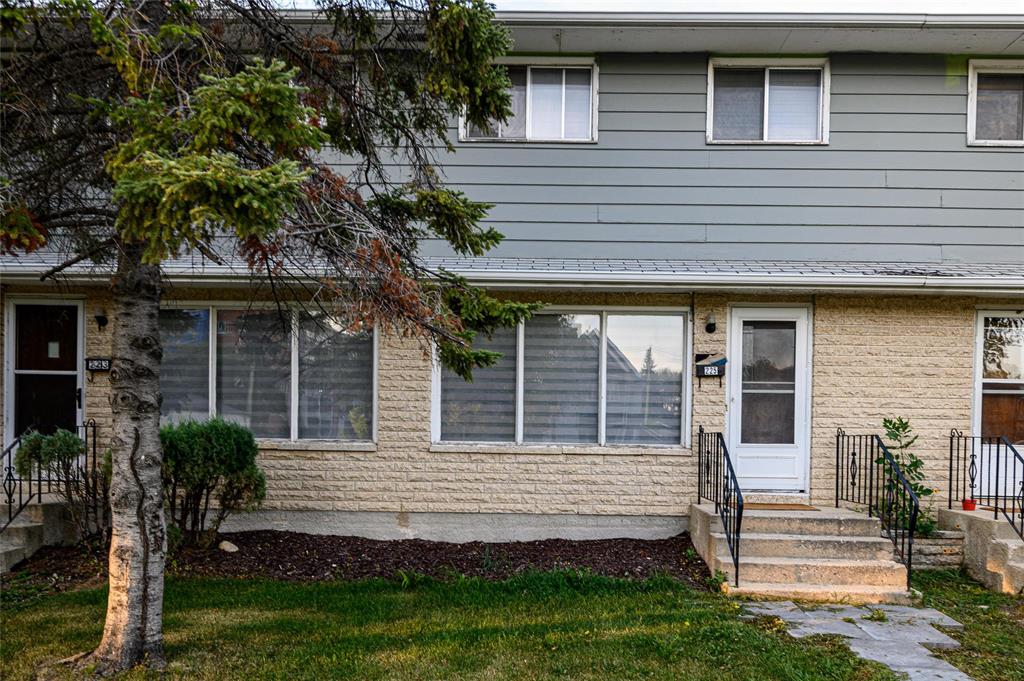Barry Rochelle
Barry Rochelle Personal Real Estate Corporation
Office: (204) 295-4787 Mobile: (204) 295-4787barryrochelle@shaw.ca
MaxWell Edge Realty
19 Kurylko Cove, Winnipeg, MB, R3W 0K9

Welcome to 225 Springfield Road - Featuring 1152 Sq Ft - 3 Bedrooms on the 2nd Floor with a 4 PCS recently updated Main Bathroom, Oak Hardwood Flooring on the 2nd floor. The Main floor features a large Great Room, Dining Room, Recently upgraded kitchen with quartz countertops, under mount sink, Newer Dishwasher, Fridge, Stove, Microwave Range Hood Fan, Laminate Flooring on the Main Floor, 2 PCS Main Floor Bathroom. The Lower Level is ready for you to develop to your liking or can be used as an open area for whatever you want to. Front and Rear entrances, the back yard offers parking for 2 vehicles. New Roof in the Fall of 2024.
| Level | Type | Dimensions |
|---|---|---|
| Main | Two Piece Bath | 3 ft x 4 ft |
| Dining Room | 6.5 ft x 10.75 ft | |
| Living Room | 13.67 ft x 16.5 ft | |
| Kitchen | 7.5 ft x 10.25 ft | |
| Upper | Four Piece Bath | 5 ft x 7 ft |
| Bedroom | 8.08 ft x 14 ft | |
| Bedroom | 10.25 ft x 8.67 ft | |
| Primary Bedroom | 9.83 ft x 14.25 ft |