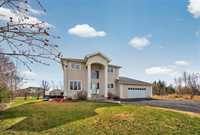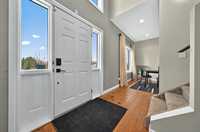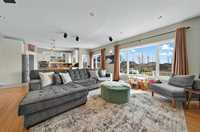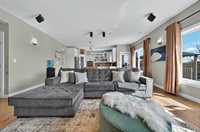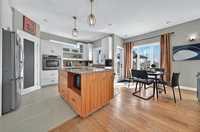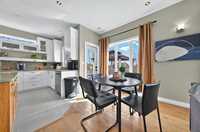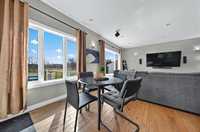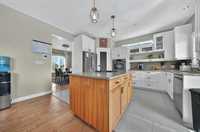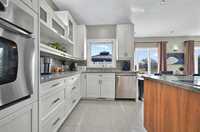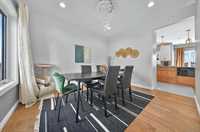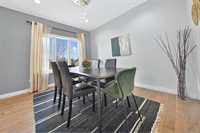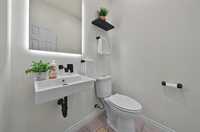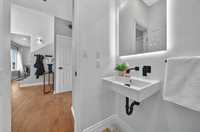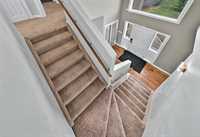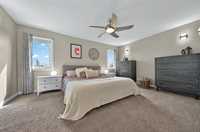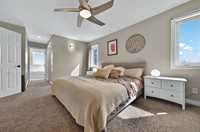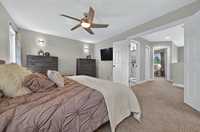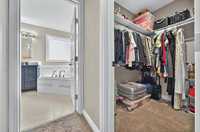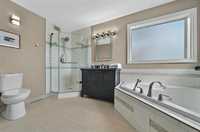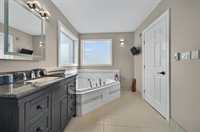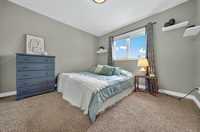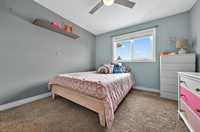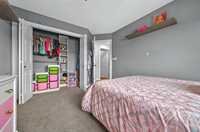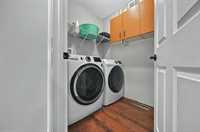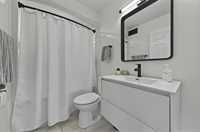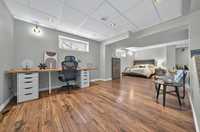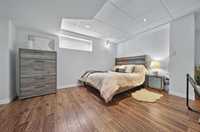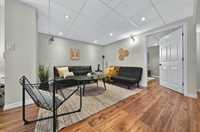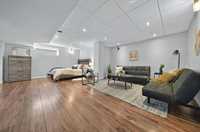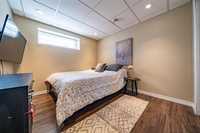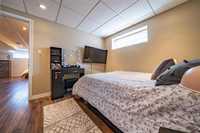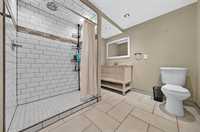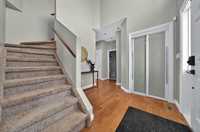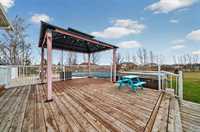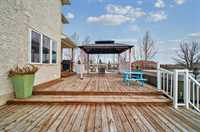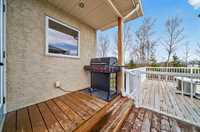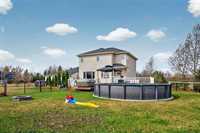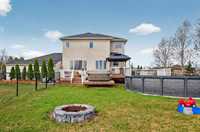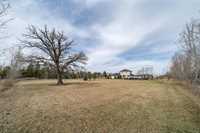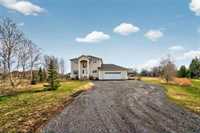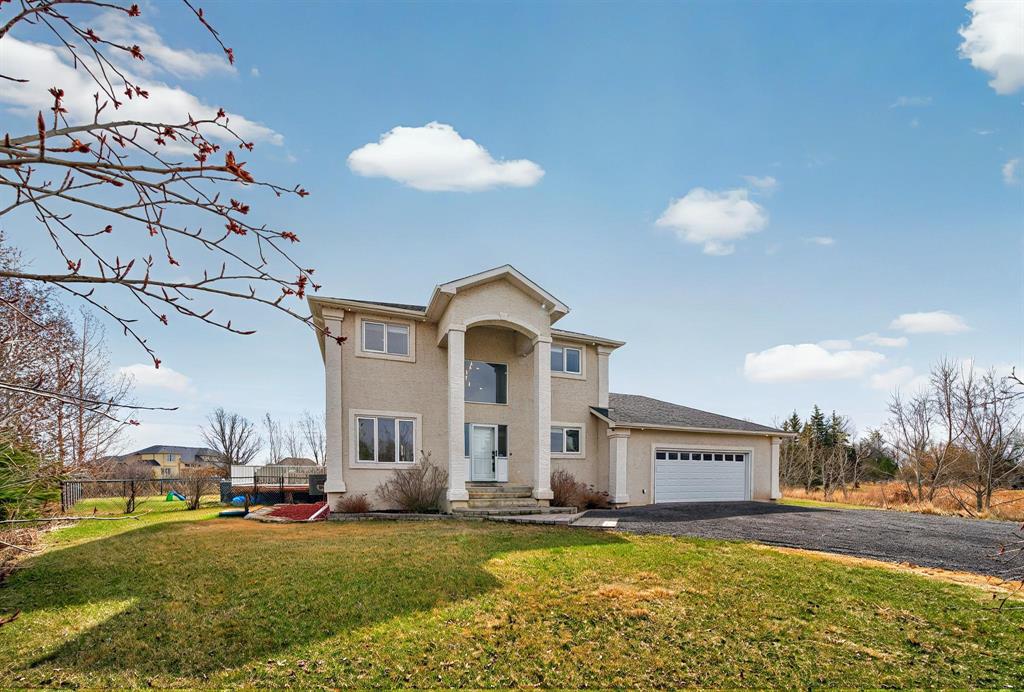
Price drop! Step into an entertainer’s dream at 6 Fergowin Road—offering space, privacy, and resort-style outdoor living on a beautifully landscaped 1.4-acre lot. This 4-bedroom, 3.5-bath home features a bright, open layout, a spacious kitchen with corner pantry and island seating, & a formal dining area for special gatherings. The main floor also includes a powder room, mudroom, & a large living/great room overlooking the beautiful backyard. Upstairs there is laundry for added convenience, and the primary suite features French doors, a walk-in closet, and full ensuite with jetted tub. The finished lower level includes a rec room, additional bedroom, and 3-pce bath with heated tile floors. Outside is where this home truly shines: an expansive multi-level deck, hot tub, above-ground pool, gazebo, & BBQ area - fenced in to keep your kids and pets safe - all perfect for summer hosting, or play beyond the fence and put together a family sports team! The oversized 26x26 garage and huge bonus shed offer plenty of room for toys, including a boat, and is on municipal water system. Located on a quiet cul-de-sac just 10 minutes from the city, this home delivers the lifestyle & privacy you've been looking for.
- Basement Development Fully Finished
- Bathrooms 4
- Bathrooms (Full) 3
- Bathrooms (Partial) 1
- Bedrooms 4
- Building Type Two Storey
- Built In 2010
- Exterior Stucco
- Floor Space 1900 sqft
- Gross Taxes $5,998.96
- Neighbourhood R13
- Property Type Residential, Single Family Detached
- Rental Equipment None
- School Division Lord Selkirk
- Tax Year 24
- Features
- Air Conditioning-Central
- Cook Top
- Deck
- Exterior walls, 2x6"
- High-Efficiency Furnace
- Hot Tub
- Heat recovery ventilator
- Jetted Tub
- Laundry - Second Floor
- Pool above ground
- Sump Pump
- Goods Included
- Alarm system
- Dryer
- Dishwasher
- Refrigerator
- Microwave
- Stove
- TV Wall Mount
- Window Coverings
- Washer
- Water Softener
- Parking Type
- Double Attached
- Other remarks
- Site Influences
- Flat Site
- Golf Nearby
- Landscape
- No Through Road
- Private Setting
- Treed Lot
Rooms
| Level | Type | Dimensions |
|---|---|---|
| Main | Great Room | 18 ft x 19.42 ft |
| Eat-In Kitchen | 11.58 ft x 14.08 ft | |
| Dining Room | 10.5 ft x 12.25 ft | |
| Two Piece Bath | - | |
| Mudroom | - | |
| Basement | Recreation Room | 25.58 ft x 22.42 ft |
| Three Piece Bath | - | |
| Utility Room | 7.08 ft x 17 ft | |
| Bedroom | 11 ft x 9.42 ft | |
| Upper | Primary Bedroom | 16 ft x 11.83 ft |
| Four Piece Ensuite Bath | - | |
| Walk-in Closet | 6 ft x 6.42 ft | |
| Four Piece Bath | - | |
| Bedroom | 11 ft x 10.83 ft | |
| Bedroom | 10.5 ft x 12 ft | |
| Laundry Room | 5.17 ft x 6.42 ft |


