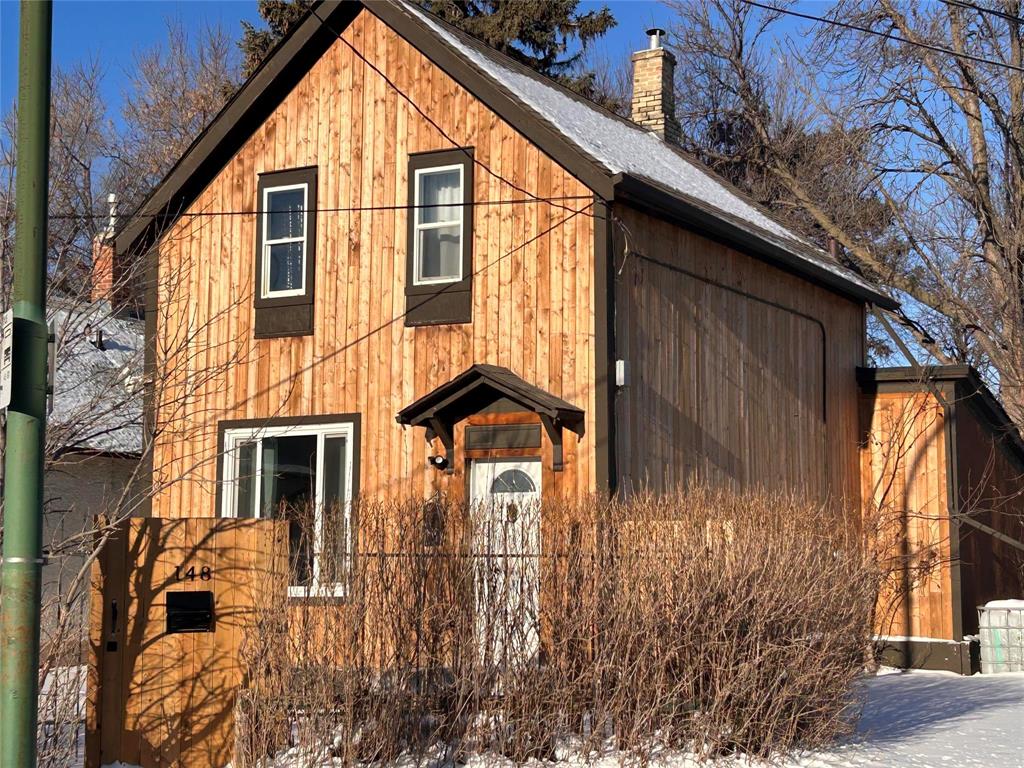Gemmel Real Estate Inc.
1810-300 Main Street, Winnipeg, MB, R3C 1E1

Well-maintained 1¾ storey home with 1,259 sq ft of updated living space renovated in 2019. The main floor offers a bright open-concept living and dining area from surround windows. kitchen is built for a chef! All Appliances included with 2 mounted T.V.s Main floor bath includes washer and dryer and fantastic shower , sink has a cultured stone backsplash. Upstairs bath is spacious and has a large jetted tub ( Like walking into a spa) Flooring is wood and tile throughout. The fully fenced yard features a high profile metal gated front entrance. (Grand)! Back yard is spacious and great for BBQ's or family gatherings. Enjoy the rainy days on the back porch with full view of the yard. (fully carpeted) Neighbors are great! Located near schools, community centre , public transportation, shopping, and a nearby convenience store. Square footage from City Assessment; room sizes are approximate. This is a must view.
| Level | Type | Dimensions |
|---|---|---|
| Main | Three Piece Bath | - |
| Bedroom | 10 ft x 8.75 ft | |
| Living Room | 10.42 ft x 10.25 ft | |
| Kitchen | 13.67 ft x 11 ft | |
| Dining Room | 11.17 ft x 10.5 ft | |
| Dining Room | 11.17 ft x 10.5 ft | |
| Upper | Three Piece Bath | - |
| Bedroom | 10 ft x 8.25 ft |