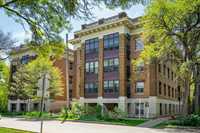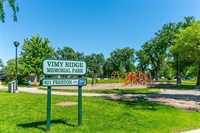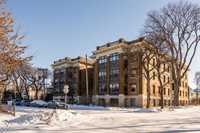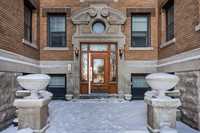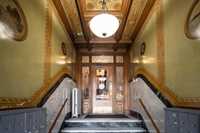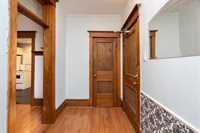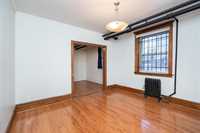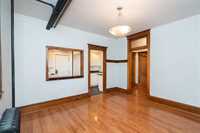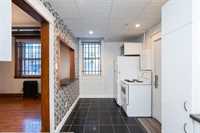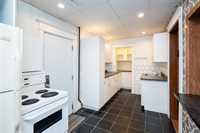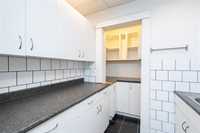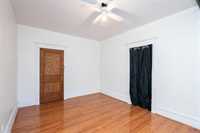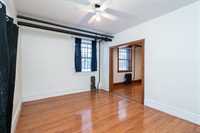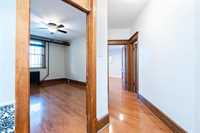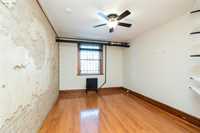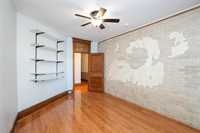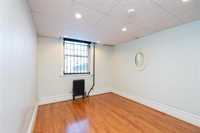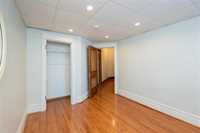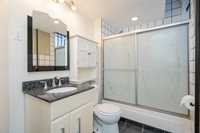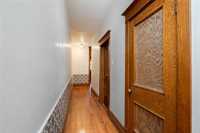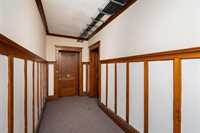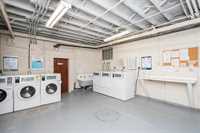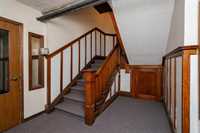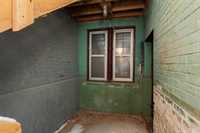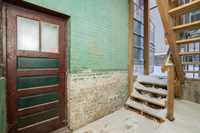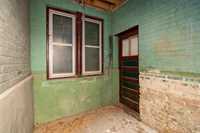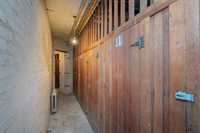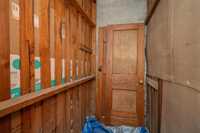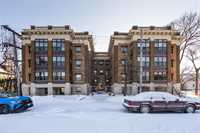
Welcome to the Rothesay Condominiums—a charming gem in the heart of Wolseley, perfectly situated right across from Vimy Ridge Park! 6 months of no condo fees! As you step inside, you’ll be wowed by the beautifully preserved original character trim that adds timeless charm to every room. This unit offers an unbeatable layout, w a spacious living room that flows seamlessly into a formal dining area and a kitchen with a convenient serving window—perfect for entertaining! The kitchen is both functional & stylish, featuring tile flooring, a pantry, & all appliances included. Plus, you’ll love the easy access to the outdoors through the secondary entrance right off the kitchen. Down the hallway, you’ll find two oversized bedrooms & the 4-piece bath features a sleek tiled floor. The building also holds additional storage locker, a laundry room, pet-friendly policies, & excellent management. Step outside to the incredible Vimy Ridge Park—just across the street! This park is a local favourite, complete with a splash pad, playground, walking paths, green spaces, beautiful gardens, picnic areas, & more. Don't miss out on this opportunity to get into home ownership at an amazing price, call your REALTOR® today!
- Bathrooms 1
- Bathrooms (Full) 1
- Bedrooms 2
- Building Type One Level
- Built In 1912
- Condo Fee $722.00 Monthly
- Exterior Brick
- Floor Space 1232 sqft
- Gross Taxes $2,152.41
- Neighbourhood Wolseley
- Property Type Condominium, Apartment
- Remodelled Electrical, Other remarks, Partly, Roof Coverings, Windows
- Rental Equipment None
- Tax Year 2024
- Condo Fee Includes
- Contribution to Reserve Fund
- Heat
- Hot Water
- Insurance-Common Area
- Landscaping/Snow Removal
- Features
- Flat Roof
- Main floor full bathroom
- Security Window Bars
- Smoke Detectors
- Pet Friendly
- Goods Included
- Blinds
- Fan
- Refrigerator
- Microwave
- Stove
- Window Coverings
- Parking Type
- Other remarks
- Site Influences
- Corner
- Low maintenance landscaped
- Park/reserve
- Paved Street
- Playground Nearby
- Shopping Nearby
- Public Transportation
Rooms
| Level | Type | Dimensions |
|---|---|---|
| Main | Dining Room | 12.9 ft x 12 ft |
| Kitchen | 15 ft x 7.5 ft | |
| Living Room | 14.9 ft x 10.5 ft | |
| Three Piece Bath | 9.8 ft x 5.8 ft | |
| Primary Bedroom | 15.8 ft x 11.1 ft | |
| Bedroom | 13.9 ft x 9.9 ft |


