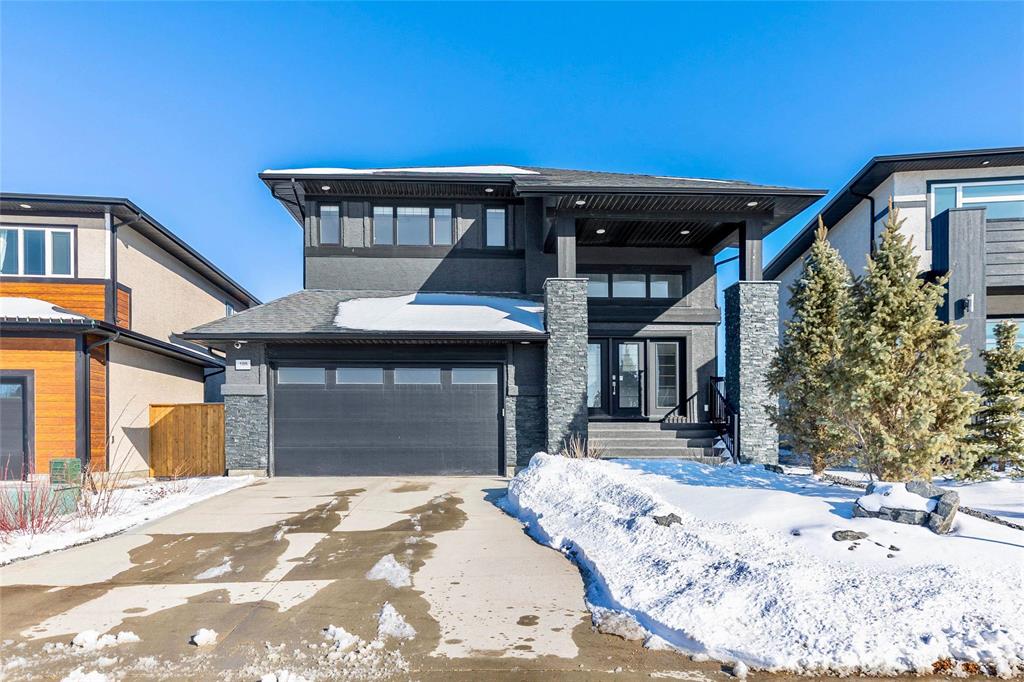Mingxiao Song
Mingxiao Song Personal Real Estate Corporation
Office: (204) 509-7898 Mobile: (204) 881-8567mingxiaosong6688@gmail.com
SkyOne Realty Ltd.
1 - 754 Logan Avenue, Winnipeg, MB, R3E 1M9

SS now. Offer anytime. OPEN HOUSE April 6th Sunday 2:00PM-4:00PM. Welcome to this beautiful home with lake views, which offers 5 good-sized bedrooms, 3.5 bathrooms and a oversized garage with epoxy flooring, with special stucco and stone exterior. The spacious open to below foyer welcomes you into the open concept main level with built-in speakers. The open to below living room has a tile-facing gas fireplace with large windows boasting tons of sunshine. The kitchen is equipped with SS appliances, inserted oven and microwave, walkthrough pantry, lots of storage space and large island with quartz countertops, and adjacent dining room which accesses to the patio door to the backyard. The laundry room and mudroom complete the main floor. The upper level offers a spacious and cozy primary bedroom with built-in entertainment unit, walk-in closet and large 4 pieces ensuite, two additional bedrooms, a 3 pieces bathroom and a built-in desk area. The builder finished basement features a rec room with built-in entertainment unit and built-in speakers, two bedrooms, a four pieces bathroom and a storage room. The landscaping front yard and back yard are perfect for enjoying the outdoors in style. Great location!
| Level | Type | Dimensions |
|---|---|---|
| Main | Foyer | 8.1 ft x 13.6 ft |
| Great Room | 13.3 ft x 17.6 ft | |
| Kitchen | 13 ft x 15.1 ft | |
| Dining Room | 15.1 ft x 8.2 ft | |
| Mudroom | 10.6 ft x 8.4 ft | |
| Two Piece Bath | - | |
| Laundry Room | - | |
| Upper | Primary Bedroom | 16.5 ft x 13.4 ft |
| Four Piece Ensuite Bath | - | |
| Bedroom | 13 ft x 13.7 ft | |
| Bedroom | 10.7 ft x 10.5 ft | |
| Three Piece Bath | - | |
| Basement | Recreation Room | 19.4 ft x 16 ft |
| Bedroom | 10.1 ft x 14.5 ft | |
| Bedroom | 10 ft x 10.6 ft | |
| Four Piece Bath | - |