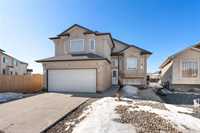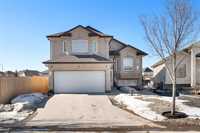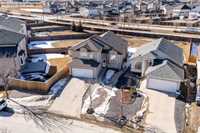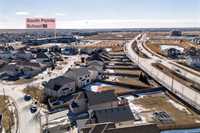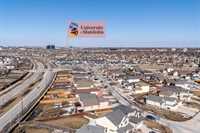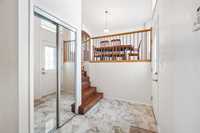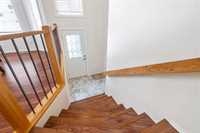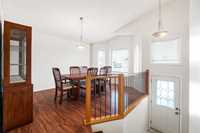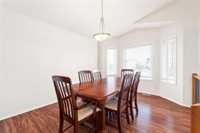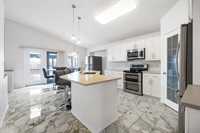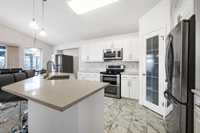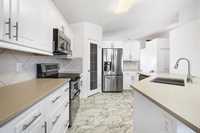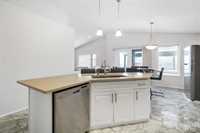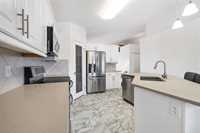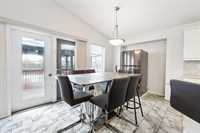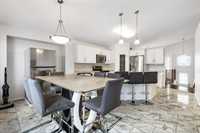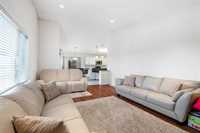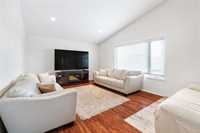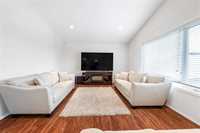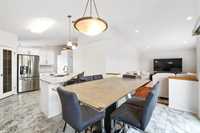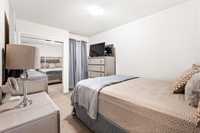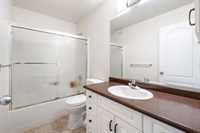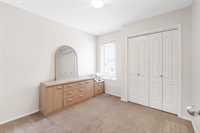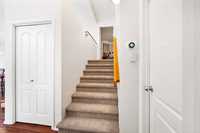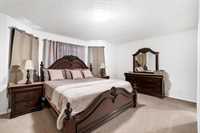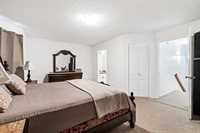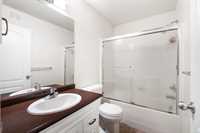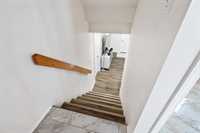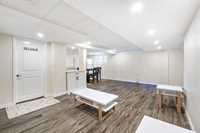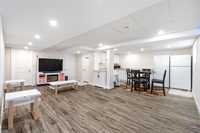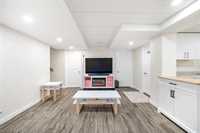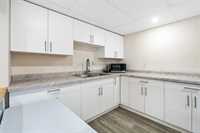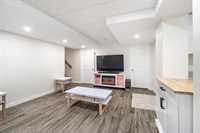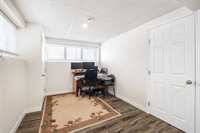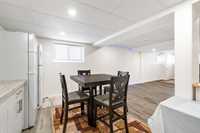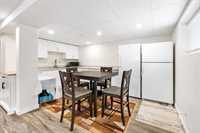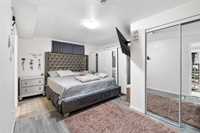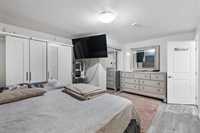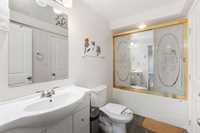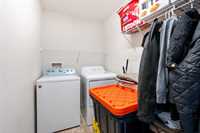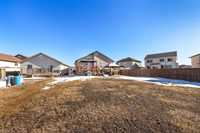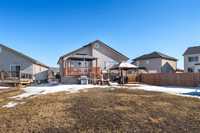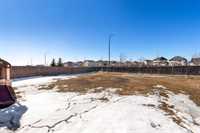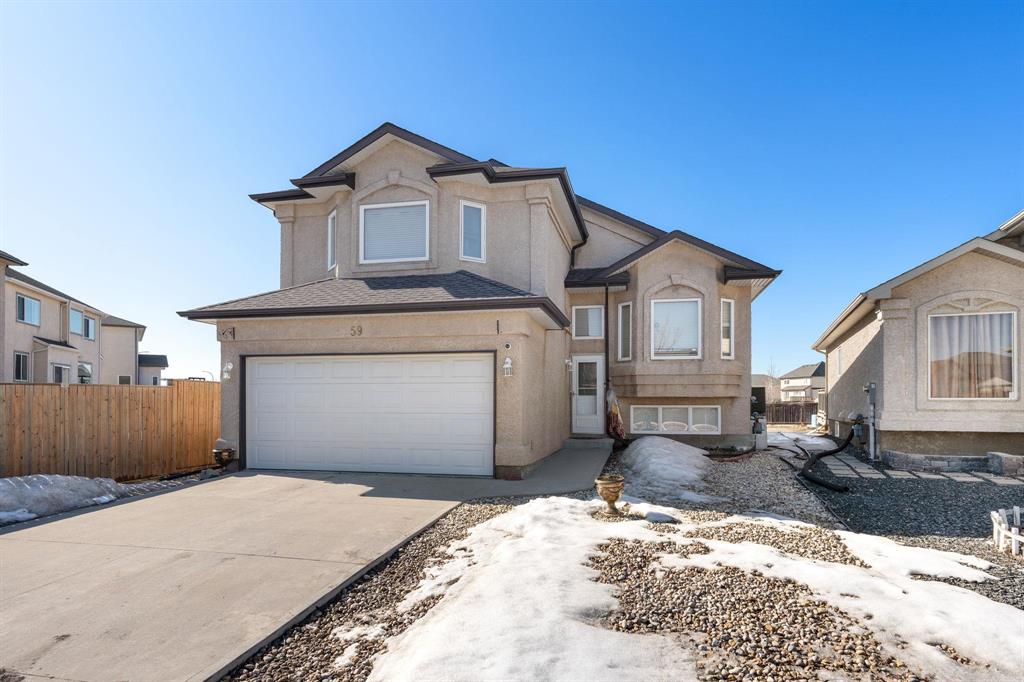
S/S April2.Offers Anytime Discover this beautiful well maintained cab-over in desirable South Pointe close to top schools, U of M, shopping, and transit. This family home features 4 spacious bedrooms and 3 full bathrooms, including a big master suite with an ensuite and walk-in closet. Step into a large tiled foyer with a double closet and a convenient mudroom with laundry. Double garage with storage . Enjoy bright, open living areas with vaulted ceilings a modern kitchen boasting a large island, granite countertops, pendant lighting, beautiful cabinetry, stainless steel appliances, OTR, backsplash, and pantry. Upgraded flooring , Garden door leads to your deck and massive backyard retreat perfect for family BBQs and outdoor play for kids ,and pergola with canopy. The fully finished basement adds extra comfort and convenience with an additional bedroom, full washroom, sleek wet bar with cabinetry and a dedicated office/den space. With no carpet and ample pot lights throughout, this move-in ready home is designed to suit your modern lifestyle. Prime location , short drive to Bridgwater town Center and all the shopping on Kenaston Boulevard . This home has it all , don't miss out and book your showing!
- Basement Development Fully Finished
- Bathrooms 3
- Bathrooms (Full) 3
- Bedrooms 4
- Building Type Cab-Over
- Built In 2012
- Depth 198.00 ft
- Exterior Stucco
- Floor Space 1683 sqft
- Frontage 37.00 ft
- Gross Taxes $5,265.72
- Neighbourhood South Pointe
- Property Type Residential, Single Family Detached
- Rental Equipment None
- School Division Winnipeg (WPG 1)
- Tax Year 2024
- Features
- Air Conditioning-Central
- Bar wet
- Deck
- Laundry - Main Floor
- Main floor full bathroom
- Microwave built in
- No Smoking Home
- Smoke Detectors
- In-Law Suite
- Sump Pump
- Goods Included
- Blinds
- Dryer
- Dishwasher
- Refrigerator
- Garage door opener
- Garage door opener remote(s)
- Microwave
- Stove
- Window Coverings
- Washer
- Parking Type
- Double Attached
- Site Influences
- Corner
- Shopping Nearby
Rooms
| Level | Type | Dimensions |
|---|---|---|
| Main | Primary Bedroom | 13.7 ft x 20 ft |
| Bedroom | 9 ft x 11.2 ft | |
| Bedroom | 9 ft x 11.2 ft | |
| Four Piece Bath | - | |
| Four Piece Ensuite Bath | - | |
| Kitchen | - | |
| Dining Room | - | |
| Living Room | 13.4 ft x 19.3 ft | |
| Eat-In Kitchen | - | |
| Basement | Four Piece Bath | - |
| Bedroom | - |


