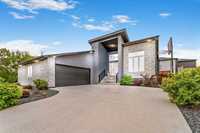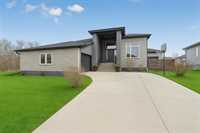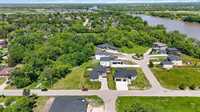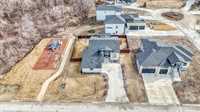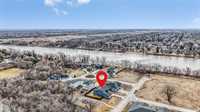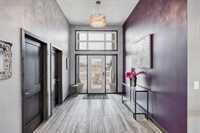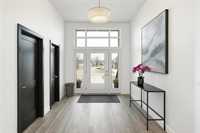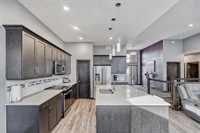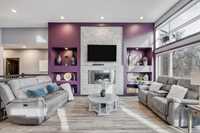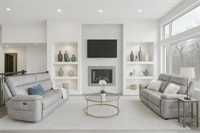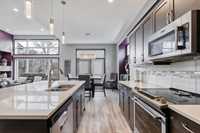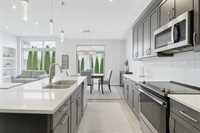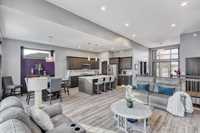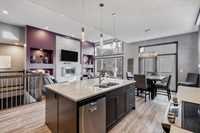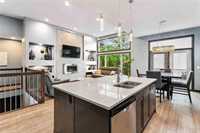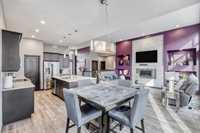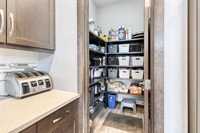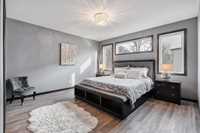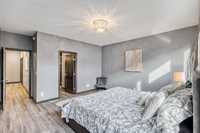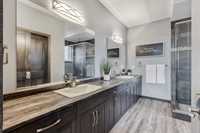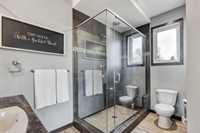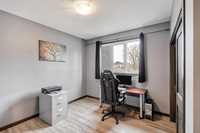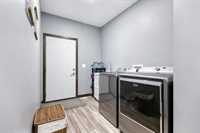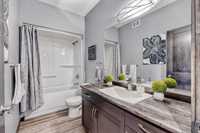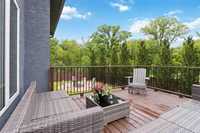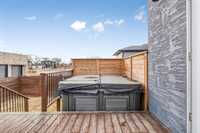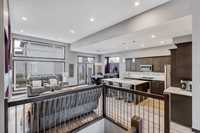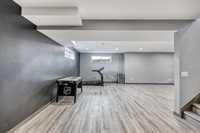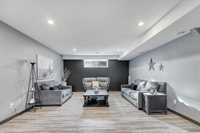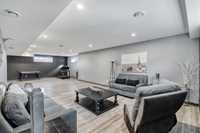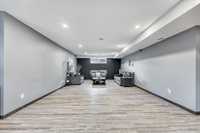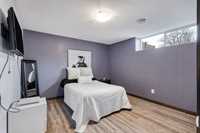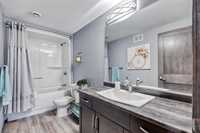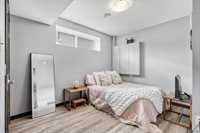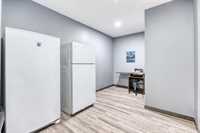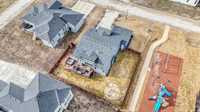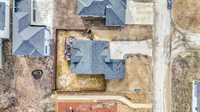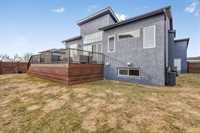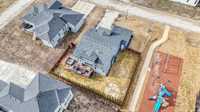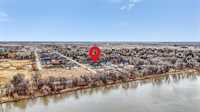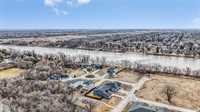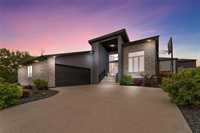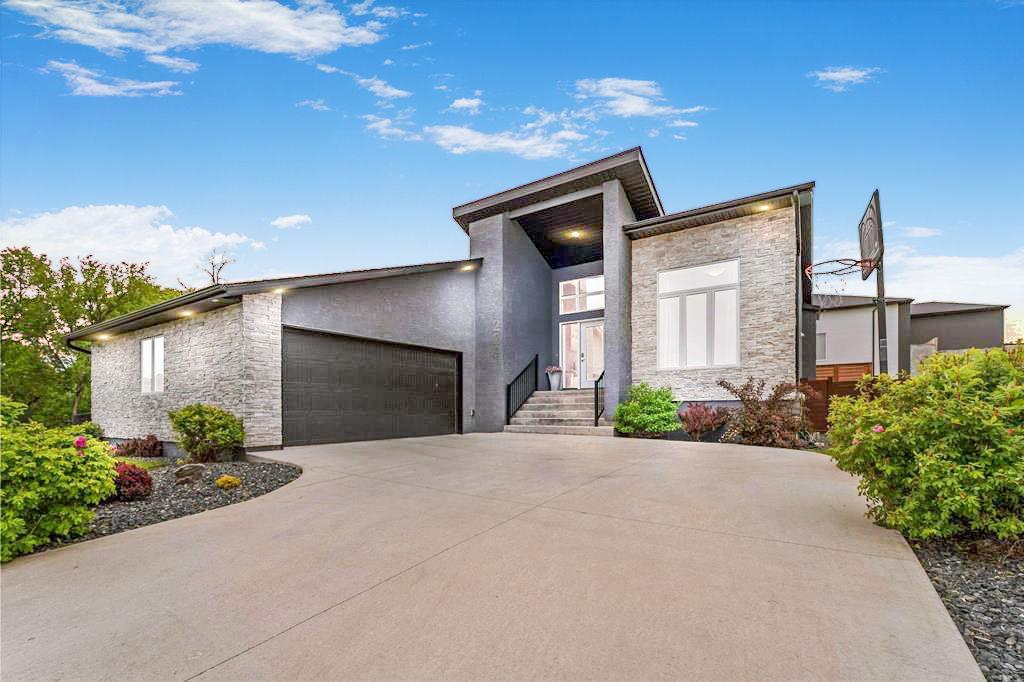
s/s now. Offers as rec'd. Custom-built, bright & welcoming 5-bedroom, 3-bath home in the highly desired neighbourhood of Whistler Hollow, West St. Paul! Thoughtfully designed with families in mind, this stunning home offers an open-concept layout filled with natural light. The spacious kitchen, with an oversized island and walk-in pantry, opens to an expansive deck through double doors — perfect for entertaining or relaxing while the kids play in the fully fenced yard. With a playground next door, fun is always steps away! When not outdoors, enjoy your fully developed basement, 9' high ceilings & large bright windows. This home has space for everyone. Enjoy forest views from your LR/DR and golf course views from your grand, bright 12' front entrance. Only moments from golf courses and scenic strolls along the Red River. This home blends comfort, style, and convenience in a location that’s hard to beat! The 26x16 deck is built on piles. The 24x24 oversized attached garage offers great storage. Location, location. Easy access to Chief Peguis Trail and The Perimeter, making for easy commutes. All meas. +/- jogs. Top of the line Artic Spa Hot tub negotiable.
- Basement Development Fully Finished
- Bathrooms 3
- Bathrooms (Full) 3
- Bedrooms 5
- Building Type Bungalow
- Built In 2017
- Depth 120.00 ft
- Exterior Brick, Stucco
- Fireplace Direct vent
- Fireplace Fuel Gas
- Floor Space 1846 sqft
- Frontage 88.00 ft
- Gross Taxes $7,280.00
- Land Size 0.20 acres
- Neighbourhood Whistler Hollow
- Property Type Residential, Single Family Detached
- Rental Equipment None
- School Division Seven Oaks (WPG 10)
- Tax Year 23
- Features
- Air Conditioning-Central
- Exterior walls, 2x6"
- Hood Fan
- High-Efficiency Furnace
- Heat recovery ventilator
- Laundry - Main Floor
- Main floor full bathroom
- No Smoking Home
- Smoke Detectors
- Sump Pump
- Wall unit built-in
- Goods Included
- Blinds
- Dryer
- Dishwasher
- Fridges - Two
- Freezer
- Garage door opener
- Garage door opener remote(s)
- Microwave
- Stove
- Window Coverings
- Washer
- Water Softener
- Parking Type
- Double Attached
- Site Influences
- Creek
- Fenced
- Flat Site
- Golf Nearby
- Low maintenance landscaped
- Landscaped deck
- Playground Nearby
- Private Yard
Rooms
| Level | Type | Dimensions |
|---|---|---|
| Main | Great Room | 19 ft x 12 ft |
| Dining Room | 11 ft x 13 ft | |
| Eat-In Kitchen | 14 ft x 12 ft | |
| Primary Bedroom | 14 ft x 14 ft | |
| Four Piece Ensuite Bath | - | |
| Four Piece Bath | - | |
| Bedroom | 13 ft x 11 ft | |
| Bedroom | 11 ft x 12 ft | |
| Walk-in Closet | - | |
| Lower | Bedroom | 11 ft x 11 ft |
| Bedroom | 11 ft x 11 ft | |
| Four Piece Bath | - | |
| Storage Room | 15 ft x 24 ft | |
| Recreation Room | 15 ft x 24 ft | |
| Utility Room | - | |
| Other | - | |
| Walk-in Closet | - |


