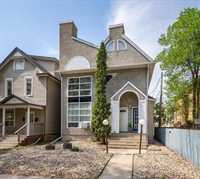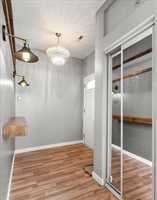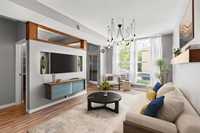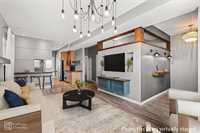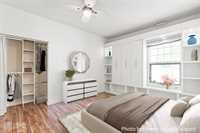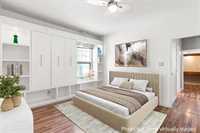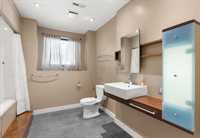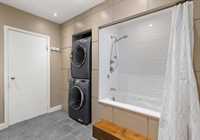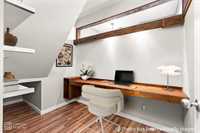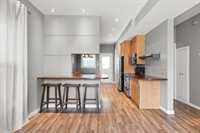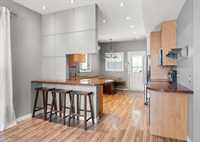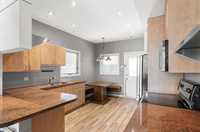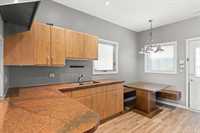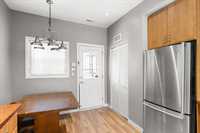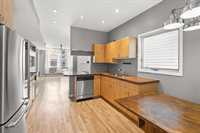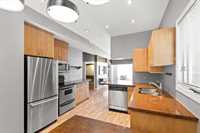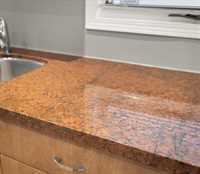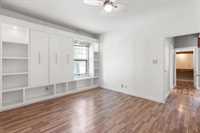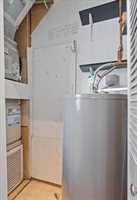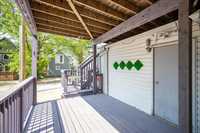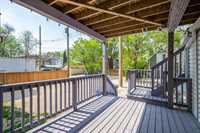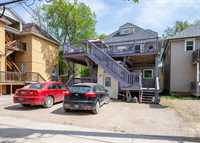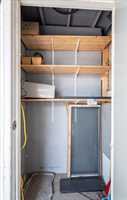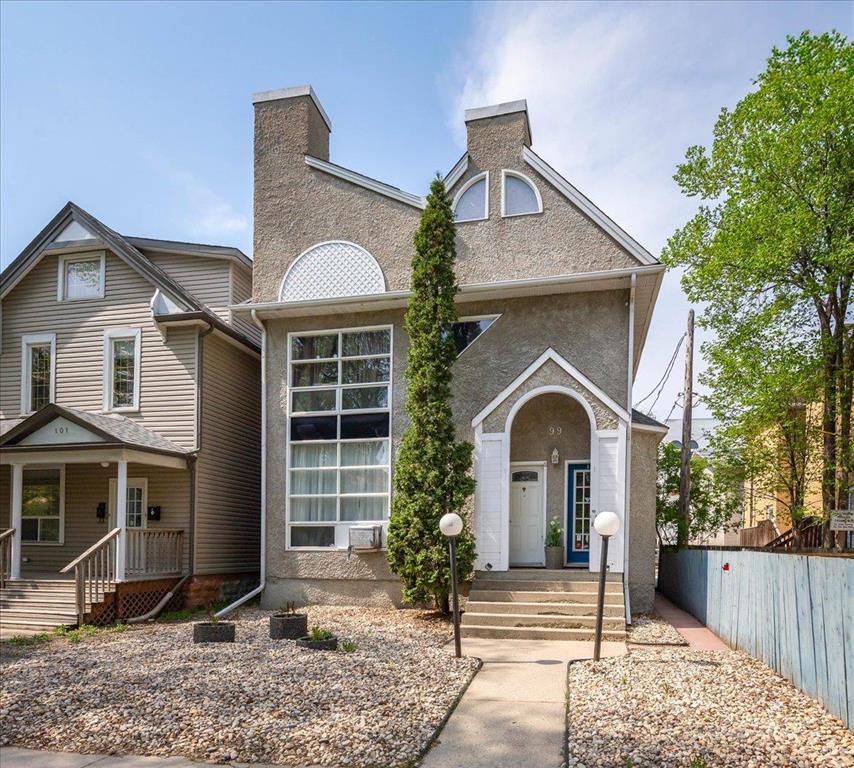
Offers anytime!! Welcome to this stunning main floor townhouse located in the heart of Osborne Village, one of Winnipeg’s most vibrant and walkable neighbourhoods. Known for its eclectic mix of trendy coffee shops, boutique stores, top-rated restaurants, and bustling nightlife, this is city living at its best. Just steps away from groceries, gyms, transit, and every amenity you could need. Inside, this beautifully designed 1-bedroom + den unit offers a spacious primary bedroom, a functional office space perfect for remote work, and a bright open-concept living area with large windows that flood the home with natural light. The modern kitchen features granite countertops and ample storage, and the in-suite laundry and oversized bathroom with jetted tub and tile flooring add to the home’s convenience and style. You'll also love the private deck, included parking, and the low condo fees. With high ceilings, stylish finishes, and a smart layout, this home has everything you need in a location you’ll love. Don’t miss your chance to live in one of the city's most sought-after areas!
- Bathrooms 1
- Bathrooms (Full) 1
- Bedrooms 2
- Building Type Bungalow
- Built In 1907
- Condo Fee $267.24 Monthly
- Exterior Stucco
- Floor Space 962 sqft
- Gross Taxes $2,964.00
- Neighbourhood Osborne Village
- Property Type Condominium, Townhouse
- Rental Equipment None
- Tax Year 24
- Total Parking Spaces 1
- Condo Fee Includes
- Insurance-Common Area
- Management
- Parking
- Water
- Features
- Air conditioning wall unit
- Closet Organizers
- Deck
- Main Floor Unit
- Goods Included
- Window A/C Unit
- Dryer
- Dishwasher
- Refrigerator
- Stove
- TV Wall Mount
- Window Coverings
- Washer
- Parking Type
- Parking Pad
- Site Influences
- Other/remarks
- Playground Nearby
- Shopping Nearby
- Public Transportation
Rooms
| Level | Type | Dimensions |
|---|---|---|
| Main | Primary Bedroom | 13.67 ft x 11.33 ft |
| Living Room | 18.5 ft x 11 ft | |
| Eat-In Kitchen | 16.5 ft x 11 ft | |
| Bedroom | 8.83 ft x 6.5 ft | |
| Four Piece Bath | - |


