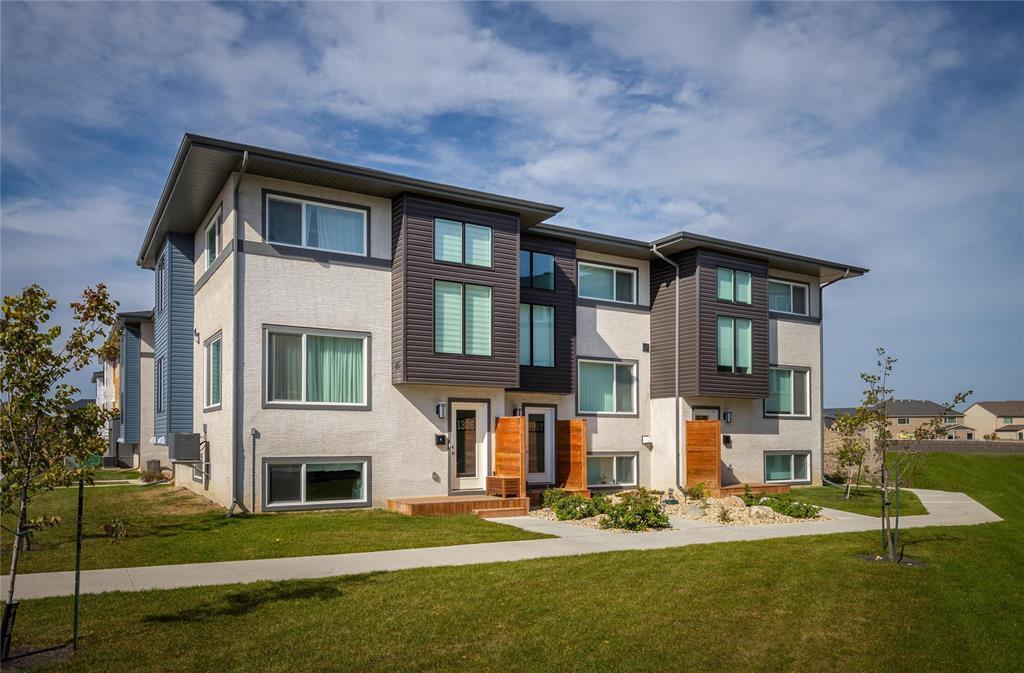RE/MAX Associates
1060 McPhillips Street, Winnipeg, MB, R2X 2K9

Welcome to Amber Grove, a stunning collection of townhome designs located in the desirable corner of Northwest Winnipeg. Experience a unique sense of style, comfort and maintenance free living surrounded by lakes, landscaped parks and pathways to explore. Living at Amber Grove means not having to sacrifice on quality, affordability or location. The Currant floor plan offers a spacious entertaining area, stunning eat-in kitchen with stainless steel appliances, 2 bedrooms on the upper level, 1.5 baths, lower level ready for development, 1 outdoor parking stall, pet friendly and so much more! Photos are virtually staged. Taxes to be assessed.
| Level | Type | Dimensions |
|---|---|---|
| Main | Living Room | 11.3 ft x 8.6 ft |
| Dining Room | 8.9 ft x 5.1 ft | |
| Kitchen | 10.9 ft x 11.5 ft | |
| Two Piece Bath | - | |
| Upper | Primary Bedroom | 9.1 ft x 15 ft |
| Bedroom | 8.6 ft x 16.9 ft | |
| Four Piece Bath | 8 ft x 5 ft | |
| Lower | Laundry Room | - |