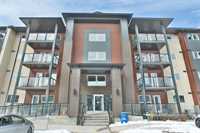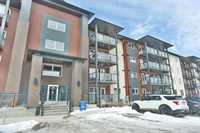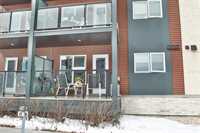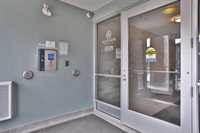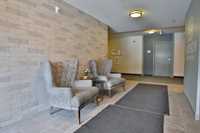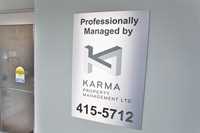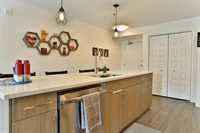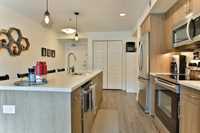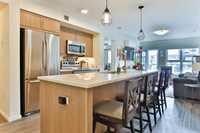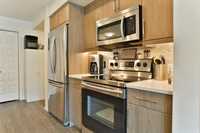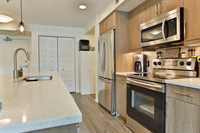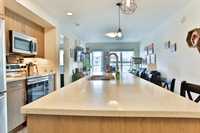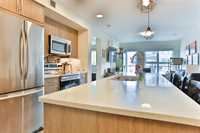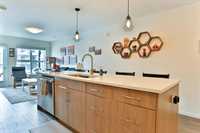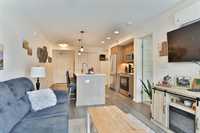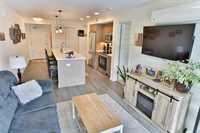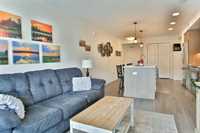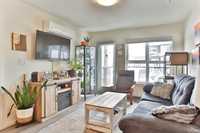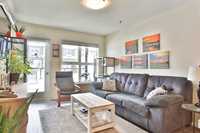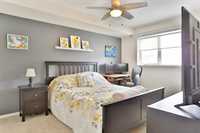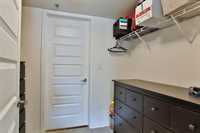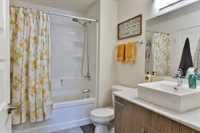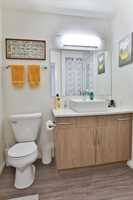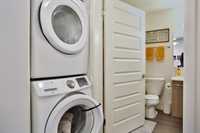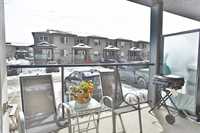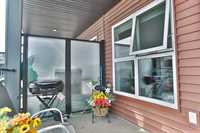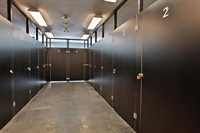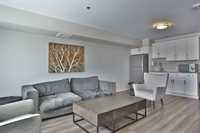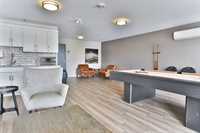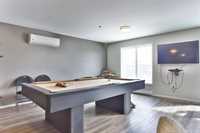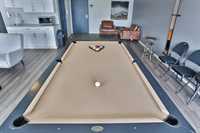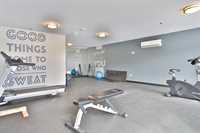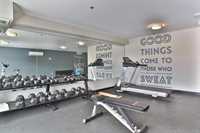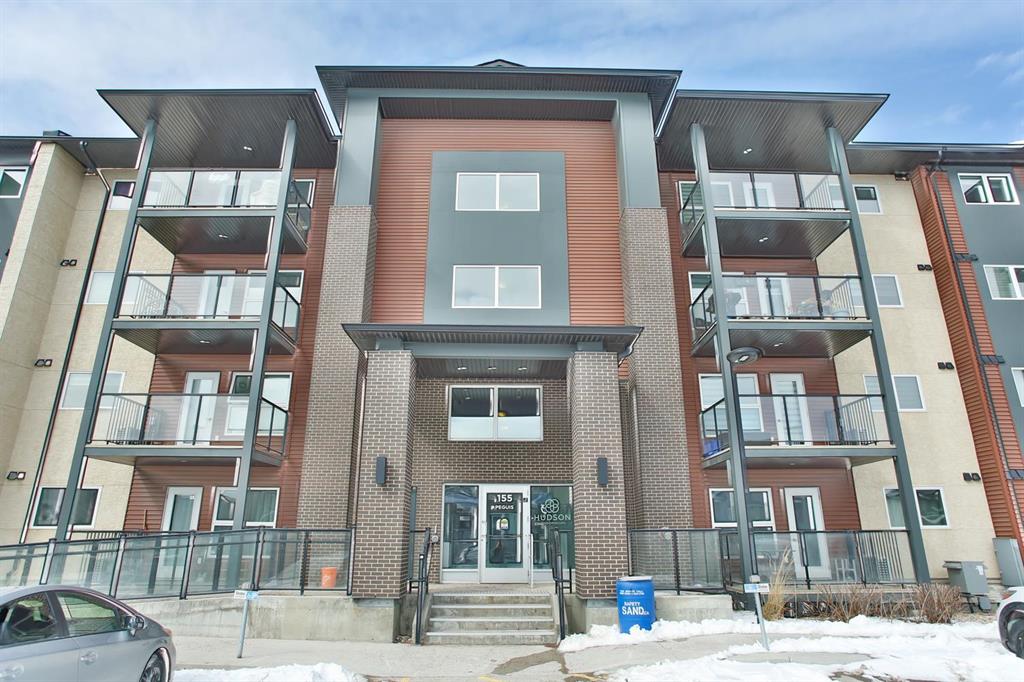
Showings Start Thursday April 3rd. Offers Presented As Received. Welcome to Hudson Condominiums located in Devonshire Village!! This gorgeous 1 bedroom suite has an amazing floor plan, modern finishes and an excellent location. Close to many amenities and conveniences in a growing fabulous neighbourhood. This bright and modern unit offers a spacious entertaining area finished in luxury vinyl plank. A large eat-in kitchen with lots of counter and cabinet space, grand island finished in quartz and Samsung stainless kitchen appliances. The primary bedroom comes with a walk in closet and direct access to the 4pcs bathroom. Additional features and upgrades include in-suite laundry (washer & dryer to remain), 12' X 7' spacious balcony, storage unit, two elevators, fitness centre, members/common lounge, one exterior electrified stall, pet friendly and so much more!! Do not miss out on this great opportunity. Call today for your private viewing.
- Bathrooms 1
- Bathrooms (Full) 1
- Bedrooms 1
- Building Type One Level
- Built In 2018
- Condo Fee $357.91 Monthly
- Exterior Brick & Siding, Stucco, Vinyl
- Floor Space 674 sqft
- Gross Taxes $1,905.37
- Neighbourhood Devonshire Village
- Property Type Condominium, Apartment
- Rental Equipment None
- School Division River East Transcona (WPG 72)
- Tax Year 2024
- Total Parking Spaces 1
- Amenities
- Elevator
- Fitness workout facility
- Accessibility Access
- In-Suite Laundry
- Party Room
- Professional Management
- Security Entry
- Condo Fee Includes
- Contribution to Reserve Fund
- Insurance-Common Area
- Landscaping/Snow Removal
- Management
- Water
- Features
- Air conditioning wall unit
- Balcony - One
- Main floor full bathroom
- Microwave built in
- No Smoking Home
- Smoke Detectors
- Pet Friendly
- Goods Included
- Blinds
- Dryer
- Dishwasher
- Refrigerator
- Hood fan
- Microwave
- Stove
- TV Wall Mount
- Window Coverings
- Washer
- Parking Type
- Plug-In
- Outdoor Stall
- Site Influences
- Landscape
- Paved Street
- Playground Nearby
- Shopping Nearby
- Public Transportation
Rooms
| Level | Type | Dimensions |
|---|---|---|
| Main | Primary Bedroom | 10.17 ft x 13.5 ft |
| Eat-In Kitchen | 12.92 ft x 16.92 ft | |
| Living Room | 10.75 ft x 12 ft | |
| Laundry Room | - | |
| Four Piece Bath | - |



