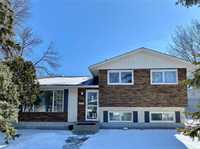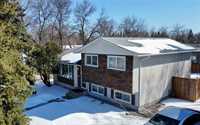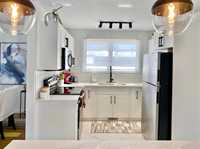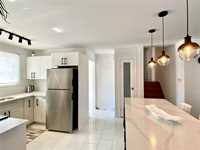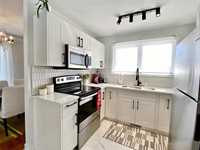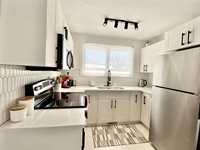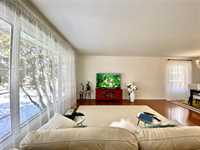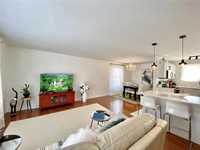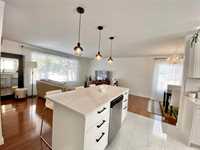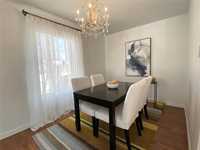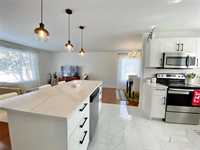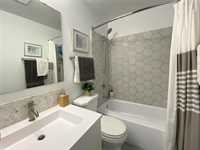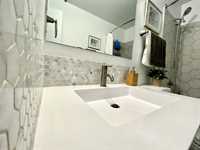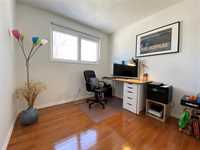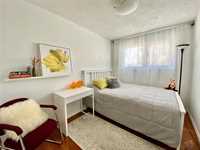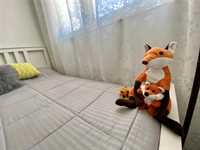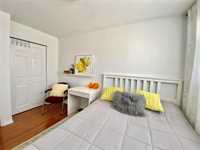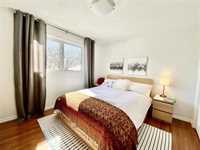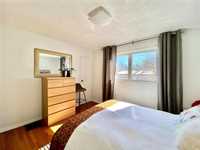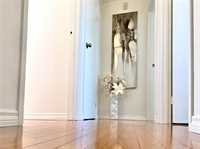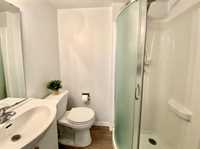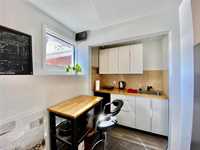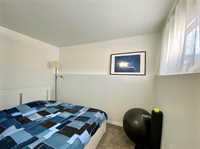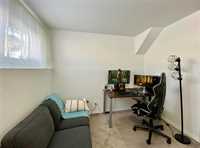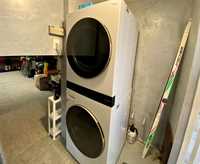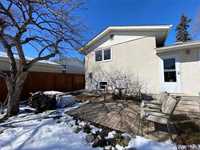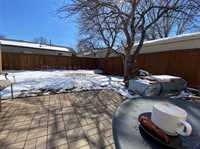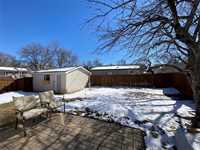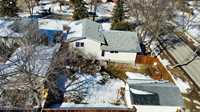
Back on the market! New offers date: May 5
Welcome to this well-maintained home in the desirable Charleswood neighborhood. Designed in neutral tones, it offers an open, bright, and spacious layout with gleaming hardwoods throughout. The main level features a kitchen with a Caesar stone island, perfect for seating with stools, a ceramic tile backsplash, tiled flooring, and included appliances. Upstairs, you’ll find three spacious bedrooms, providing ample room for the whole family. Large windows bring in plenty of natural light, while central air conditioning ensures comfort. With ample storage, the lower level includes a fourth bedroom, kitchenette, and a 3-piece bathroom, making it ideal for renting. The exterior showcases stone and stucco detailing, adding to its charm. The private backyard features a well-maintained fence, a patio area just outside the back door, and a single garage. Located in a lovely family-friendly community with well-kept properties, this home is close to schools, conveniences, and public transit. Move-in ready, this home offers comfort and style—you will feel right at home here! Book your viewing today!
- Basement Development Fully Finished
- Bathrooms 2
- Bathrooms (Full) 2
- Bedrooms 4
- Building Type Split-3 Level
- Built In 1976
- Depth 100.00 ft
- Exterior Stone, Stucco
- Floor Space 1076 sqft
- Frontage 60.00 ft
- Gross Taxes $4,013.16
- Neighbourhood Charleswood
- Property Type Residential, Single Family Detached
- Rental Equipment None
- School Division Pembina Trails (WPG 7)
- Tax Year 24
- Features
- Air Conditioning-Central
- Microwave built in
- No Smoking Home
- Patio
- Goods Included
- Blinds
- Dryer
- Dishwasher
- Refrigerator
- Garage door opener
- Garage door opener remote(s)
- Microwave
- Stove
- Window Coverings
- Washer
- Parking Type
- Single Detached
- Site Influences
- Fenced
- Vegetable Garden
- Landscaped patio
- Playground Nearby
- Private Yard
- Public Transportation
Rooms
| Level | Type | Dimensions |
|---|---|---|
| Main | Living Room | 17 ft x 12.25 ft |
| Dining Room | 8.25 ft x 12.5 ft | |
| Kitchen | 12.5 ft x 13 ft | |
| Upper | Primary Bedroom | 10 ft x 11.5 ft |
| Bedroom | 8.75 ft x 12.5 ft | |
| Bedroom | 11 ft x 8 ft | |
| Four Piece Bath | - | |
| Lower | Three Piece Bath | - |
| Bedroom | 9.5 ft x 16.5 ft | |
| Kitchen | 7 ft x 5.75 ft |


