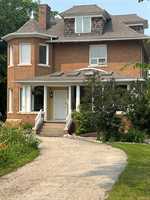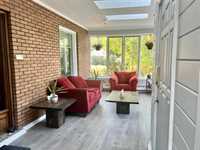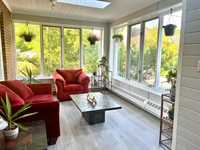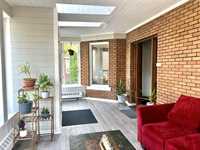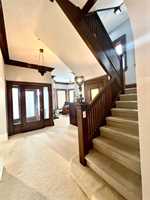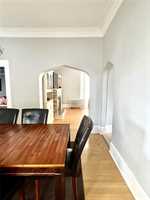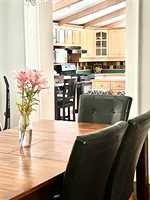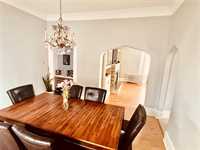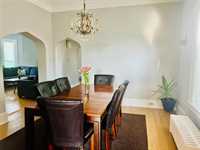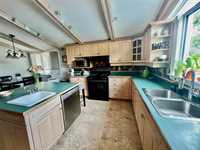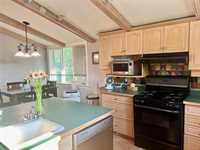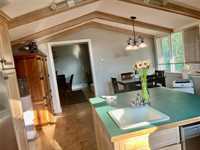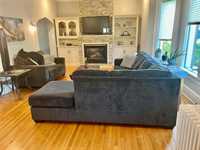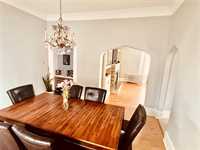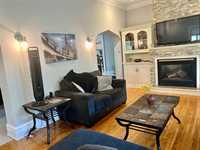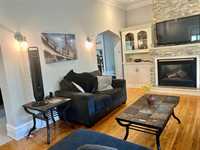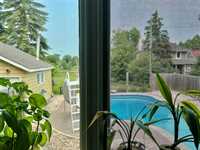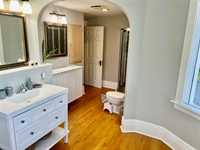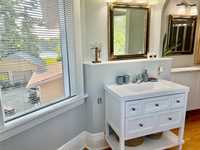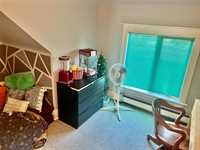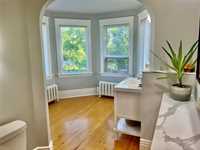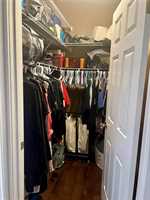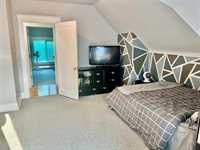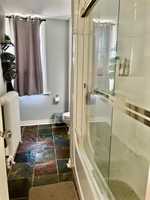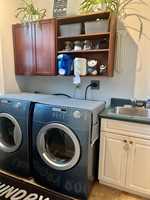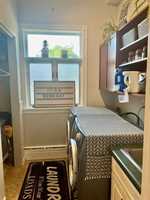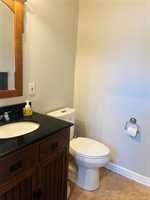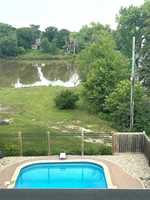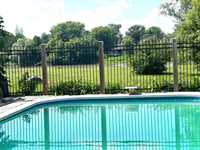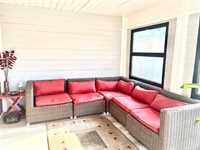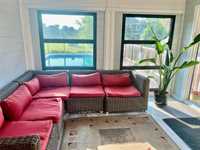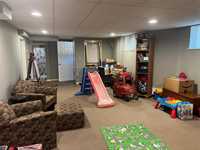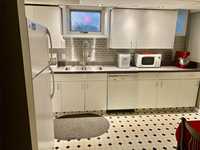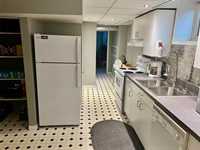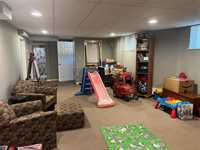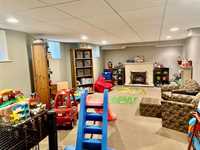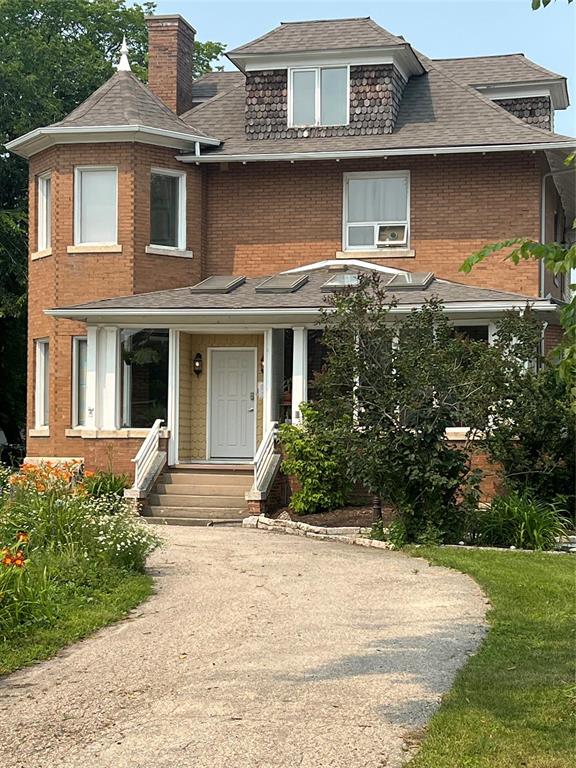
Open Houses
Sunday, May 4, 2025 1:00 p.m. to 3:00 p.m.
3564' 5+ beds 5 baths plus 1 bedroom inlaw suite original hardwoods spacious lvngrm/dngrm eat-in kitch DT2 garage hot tub swimming pool Owner says sell today All offers considered. Winn Adair 204-888-8882 F/X1Realty winnadair.com
Owner says let's make a deal for this amazing character home! This home would be perfect for work from home in this wonderful location. Wonderful river views! Solid build, well maintained and upgraded. Features loads of original woodwork, oak hardwood floors, coved ceilings, high baseboards. There is also a 1 bedroom secondary suite w/eat-in kitchen, larger living room,3 pc bath (rent out the secondary suite for additional savings!). Four season front porch leads into a grand foyer complete w/sitting room in the turret. Master bedroom has 3 piece ensuite. Formal living & dining room, larger eat-in kitchen perfect for the entertaining chef! 3 season sun-porch, HWT 2024, shingles 2023, boiler with four zoned heating system, upgraded plumbing & electrical. Beautiful perennial garden beds, front driveway, over sized double garage. Hot tub and inground pool overlook the river. Not sure about maintaining a pool? Owner willing to stay and show you how! Mesh safety fence included for the pool if needed. Wonderful character home. Quiet dead end street. Let's make a deal! Let the secondary suite rental pay for utilities and tax. Plenty of opportunity here!
- Basement Development Fully Finished, Insulated
- Bathrooms 5
- Bathrooms (Full) 4
- Bathrooms (Partial) 1
- Bedrooms 6
- Building Type Two and a Half
- Built In 1910
- Depth 238.00 ft
- Exterior Brick
- Fireplace Stone
- Fireplace Fuel Gas
- Floor Space 3564 sqft
- Frontage 64.00 ft
- Gross Taxes $6,421.38
- Neighbourhood Fraser's Grove
- Property Type Residential, Single Family Detached
- Remodelled Electrical, Other remarks, Roof Coverings
- Rental Equipment None
- School Division Winnipeg (WPG 1)
- Tax Year 24
- Features
- Air conditioning wall unit
- Laundry - Main Floor
- No Smoking Home
- Pool, inground
- Porch
- Skylight
- In-Law Suite
- Sunroom
- Goods Included
- Blinds
- Dryer
- Dishwashers - Two
- Dishwasher
- Fridges - Two
- Garage door opener
- Garage door opener remote(s)
- Stoves - Two
- Window Coverings
- Washer
- Parking Type
- Double Detached
- Front Drive Access
- Oversized
- Site Influences
- Corner
- River View
Rooms
| Level | Type | Dimensions |
|---|---|---|
| Main | Living Room | 24.1 ft x 12.9 ft |
| Dining Room | 13.2 ft x 12.7 ft | |
| Eat-In Kitchen | 19.4 ft x 14.1 ft | |
| Sunroom | 24.9 ft x 10.9 ft | |
| Porch | 10.9 ft x 9.11 ft | |
| Two Piece Bath | - | |
| Upper | Primary Bedroom | 14.1 ft x 9.5 ft |
| Three Piece Ensuite Bath | - | |
| Bedroom | 12.8 ft x 10.9 ft | |
| Bedroom | 12.5 ft x 10.5 ft | |
| Four Piece Bath | - | |
| Third | Bedroom | 14.4 ft x 15.7 ft |
| Bedroom | 10.9 ft x 8.4 ft | |
| Three Piece Bath | - | |
| Lower | Living Room | 25.11 ft x 12.8 ft |
| Eat-In Kitchen | 12.3 ft x 8.8 ft | |
| Bedroom | 8.7 ft x 7.11 ft | |
| Three Piece Bath | - |


