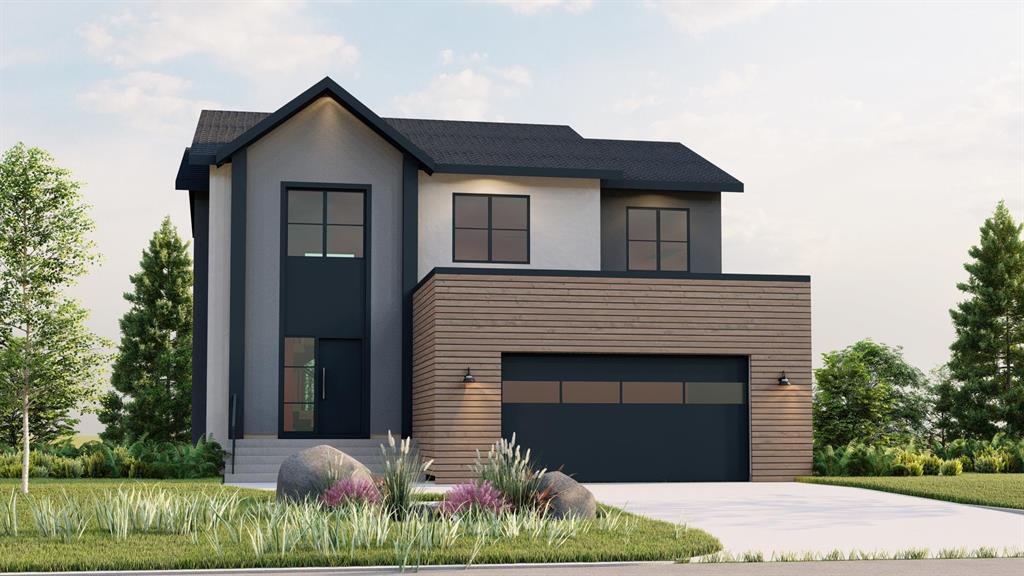
Welcome to Ridgewood West and the latest from Award winning Artista Homes! This 2310 sqft 2 Storey features 4bdrms, 2.5 bath, open concept main floor living! A few key construction components are Delta wrap foundation walls, steel beams, engineered floor joist, spray foam joist cavities, tri-pane windows, plywood subfloors, insulated garage door, concrete driveway and concrete sidewalk, 200amp panel, high eff furnace, oversized casings and baseboards, 22' x 22' garage, central A/C and more! Upgrades include exterior stone accents, acrylic stucco, tile kitchen backsplash, double vanity in ensuite, custom tile shower in ensuite + soaker tub, electric fireplace, quartz counter tops in kitchen and bathrooms, oversized kitchen island, luxurious cabinetry, upgraded lighting package, upgraded plumbing package and more! Last chance to live in the wonderful New development in Charleswood! Home is under construction
- Basement Development Insulated
- Bathrooms 3
- Bathrooms (Full) 3
- Bedrooms 4
- Building Type Two Storey
- Built In 2025
- Depth 115.00 ft
- Exterior Stone, Stucco
- Fireplace Insert
- Fireplace Fuel Electric
- Floor Space 2310 sqft
- Frontage 50.00 ft
- Neighbourhood Charleswood
- Property Type Residential, Single Family Detached
- Rental Equipment None
- School Division Winnipeg (WPG 1)
- Tax Year 2023
- Features
- Air Conditioning-Central
- Engineered Floor Joist
- Exterior walls, 2x6"
- High-Efficiency Furnace
- Heat recovery ventilator
- Main floor full bathroom
- Sump Pump
- Vacuum roughed-in
- Parking Type
- Double Attached
- Site Influences
- Flat Site
Rooms
| Level | Type | Dimensions |
|---|---|---|
| Main | Three Piece Bath | - |
| Great Room | 18.1 ft x 17.3 ft | |
| Dining Room | 13.6 ft x 8.1 ft | |
| Kitchen | 13.6 ft x 9 ft | |
| Bedroom | 10.1 ft x 11.3 ft | |
| Mudroom | 5.6 ft x 8.2 ft | |
| Upper | Four Piece Ensuite Bath | - |
| Primary Bedroom | 13 ft x 10.7 ft | |
| Bedroom | 10.1 ft x 10.3 ft | |
| Walk-in Closet | 8.8 ft x 5.6 ft | |
| Five Piece Bath | - | |
| Laundry Room | 10.1 ft x 5.1 ft | |
| Bedroom | 10.1 ft x 11 ft | |
| Loft | 10.1 ft x 13.5 ft |

