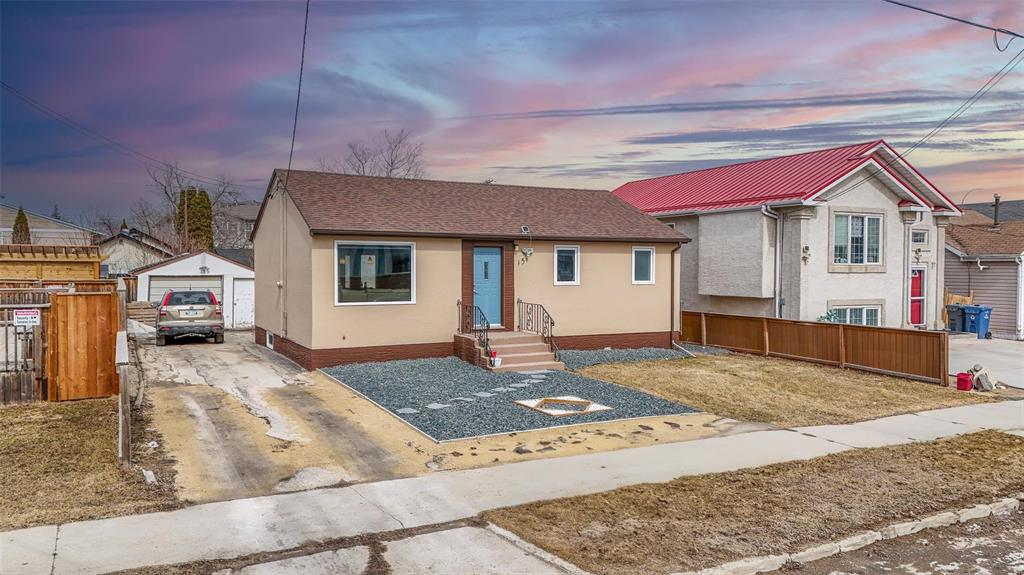RE/MAX Associates
1060 McPhillips Street, Winnipeg, MB, R2X 2K9

Showing starts April 2nd Offers as received .This stunning bungalow in the desirable St. Vital area welcomes you with a beautiful kitchen with the elegance of soft-closing Kitchen Craft cabinets paired with stainless steel appliances,gorgeous granite countertops and undermount sink. The kitchen seamlessly opens to a spacious living area,enhanced with LED pot lighting.The main floor boasts two bedrooms.Master bedroom equipped with walk-in closet, ensuring ample storage. A well-appointed full bathroom serves this level, offering both comfort and convenience. Fully finished basement, with two rooms and full bathroom. Outside, The generous private backyard is surrounded by new fence. Enjoy the convenience of a long driveway providing ample parking space, along with a detached garage Many upgrades - Shingles – replaced 2019,Painted – 2019,Replaced all windows throughout the house - 2016, Replaced rear door – 2016, close to public transit, shopping centers, schools, and the St. Vital Mall.
| Level | Type | Dimensions |
|---|---|---|
| Main | Primary Bedroom | 11 ft x 11.75 ft |
| Bedroom | 8.67 ft x 8.17 ft | |
| Four Piece Bath | 5 ft x 10.75 ft | |
| Living Room | 15.58 ft x 12 ft | |
| Eat-In Kitchen | 11.42 ft x 12 ft | |
| Basement | Laundry Room | 17 ft x 11 ft |
| Recreation Room | 14.75 ft x 19 ft | |
| Bedroom | 10.17 ft x 12.67 ft | |
| Bedroom | 9 ft x 9 ft | |
| Three Piece Bath | 6.5 ft x 7 ft |