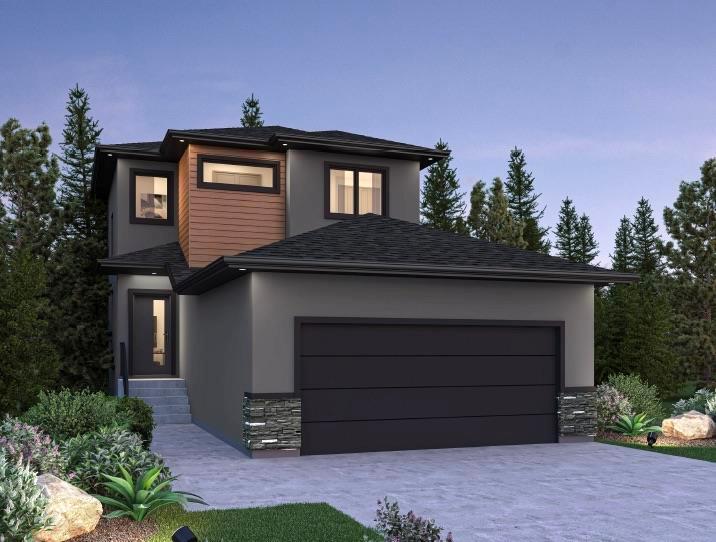Century 21 Bachman & Associates
360 McMillan Avenue, Winnipeg, MB, R3L 0N2

TO-BE-BUILT: Shown with the Robins D but OTHER PLANS AND OPTIONS AVAILABLE FOR THIS LOT! Upgrades includes: Quartz countertops in kitchen and bathrooms, glass inserts on stairs, side door entry, laminate flooring, 1-piece shower in ensuite, and much more! Wow guests in the spacious foyer at the front entrance with the Robins D plan but when you’re coming home with the groceries, you’ll love the convenient access from the garage to the mudroom. This plan has an amazing layout with a main floor large bedroom and full four-piece bathroom with side-door entry. The living room is an open concept which flows naturally into the spacious dining area and the intelligently-designed kitchen, allowing the home to be bathed in natural light. The kitchen is large, and offers beautiful cabinetry, quartz countertops, and spacious island and a large corner pantry. Head upstairs and quickly notice the loft, perfectly used as a study space or secondary seating area. The second floor primary bedroom is pure luxury with a walk-in closet and three-piece ensuite bathroom with standing shower. The two additional large bedrooms have their own large full bathroom. The upstairs laundry room is conveniently tucked away.
| Level | Type | Dimensions |
|---|---|---|
| Main | Foyer | 8.9 ft x 8 ft |
| Mudroom | 5.4 ft x 6 ft | |
| Living Room | 12 ft x 13 ft | |
| Dining Room | 11.1 ft x 10 ft | |
| Kitchen | 10.1 ft x 11.11 ft | |
| Pantry | - | |
| Bedroom | 10.1 ft x 9.2 ft | |
| Four Piece Bath | - | |
| Upper | Primary Bedroom | 12.5 ft x 13 ft |
| Three Piece Ensuite Bath | - | |
| Walk-in Closet | 5.9 ft x 6.2 ft | |
| Bedroom | 10.4 ft x 10.8 ft | |
| Bedroom | 10.4 ft x 9.8 ft | |
| Four Piece Bath | - | |
| Loft | 8.9 ft x 8 ft |