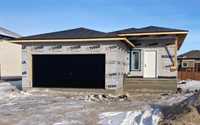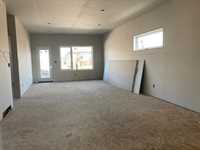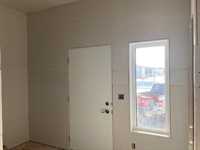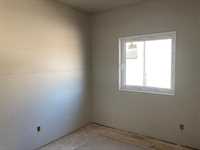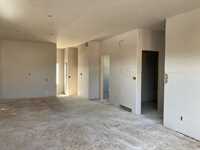
948 SF Raised Bungalow with attached 2 car garage. Insulated concrete form basement. 50x120 lot with engineered split drainage. Triple pane windows, 9 foot ceilings and vinyl plank flooring. Central air conditioning, HRV, water softener, and shared well. Full gravity sewer (no holding tank). Engineered split drainage with concrete swale. 5 year Home Warranty. Some details may change during construction.
- Basement Development Insulated
- Bathrooms 1
- Bathrooms (Full) 1
- Bedrooms 2
- Building Type Raised Bungalow
- Built In 2025
- Depth 120.00 ft
- Exterior Composite, Other-Remarks
- Floor Space 948 sqft
- Frontage 50.00 ft
- Neighbourhood R16
- Property Type Residential, Single Family Detached
- Rental Equipment None
- School Division Hanover
- Tax Year 2025
- Features
- Air Conditioning-Central
- Main floor full bathroom
- Smoke Detectors
- Sump Pump
- Goods Included
- Garage door opener
- Garage door opener remote(s)
- Water Softener
- Parking Type
- Double Attached
- Site Influences
- Flat Site
- Playground Nearby
Rooms
| Level | Type | Dimensions |
|---|---|---|
| Main | Four Piece Ensuite Bath | - |
| Bedroom | 10 ft x 9.17 ft | |
| Primary Bedroom | 10 ft x 12.25 ft | |
| Dining Room | 13.5 ft x 9.5 ft | |
| Kitchen | 8.75 ft x 8 ft | |
| Living Room | 13.83 ft x 13 ft |


