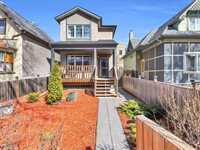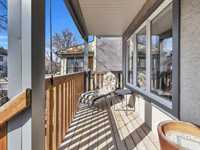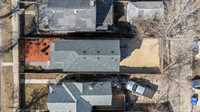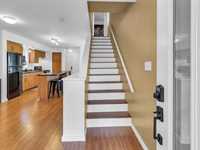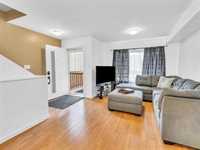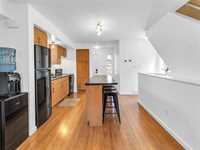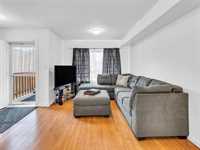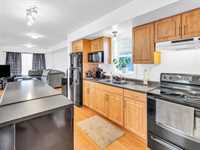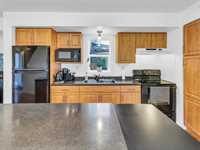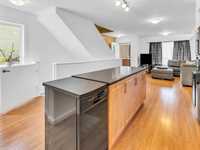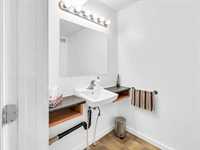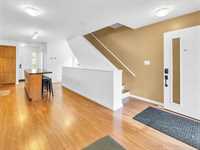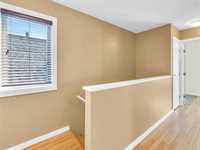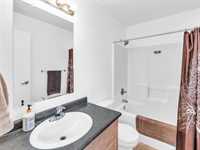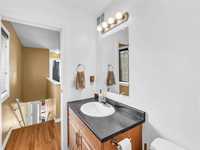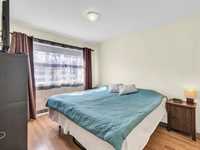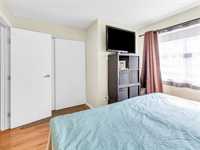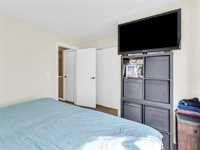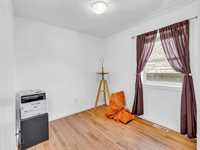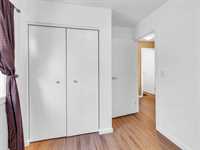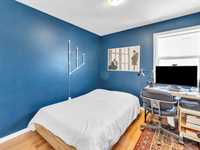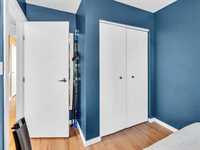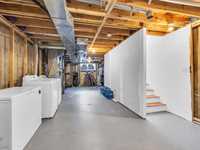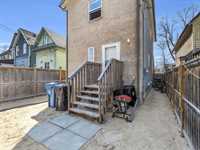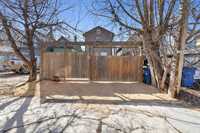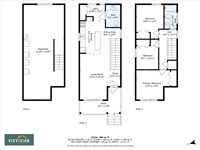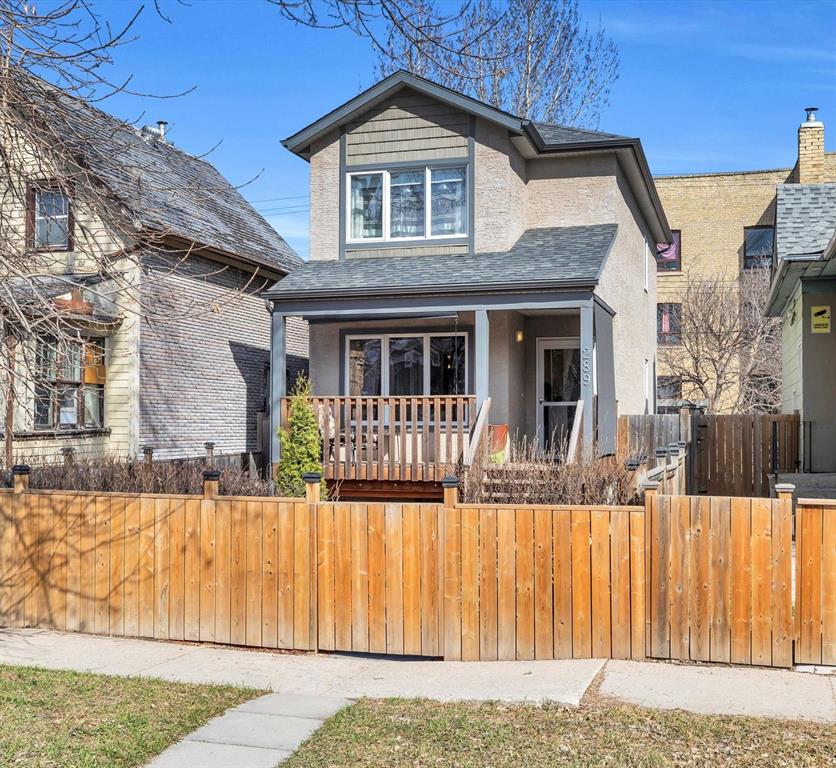
S/S April 25/25 OPEN HOUSE - April 26th and 27th 1pm-3pm- OTP May 1, 2025 @5pm. Welcome to this RARE 2010 built 2-storey, 3 bed, 1.5 Bath family home in the wonderful West End! This one-owner home has been lovingly maintained. The main floor features a bright open concept living, dining and kitchen area with laminate throughout, ample cabinetry and all appliances included and a convenient accessible 2 piece bath. Upstairs you will find three generously sized bedrooms and the 4 piece bath and plenty of closet space. The unfinished basement is a blank canvas awaiting your personal touch and vision! Enjoy your morning coffee and/or favorite book on the gorgeous front porch with attached privacy screens! Fully fenced yard that has low-maintenance landscaping, parking for 2 vehicles in the back and a short walk to public transportation. Located on a safe and quiet street between Portage and St. Matthew's. Near all of the city center amenities you can ask for! Upgrades include - Newer fence and landscaping, laminate flooring, newer front and back doors, central air, HWT (2021), Washer (2025), fridge (2025) Fresh Paint and more! Perfect for any first-time home buyer! Don't wait, book your showing now!
- Basement Development Unfinished
- Bathrooms 2
- Bathrooms (Full) 1
- Bathrooms (Partial) 1
- Bedrooms 3
- Building Type Two Storey
- Built In 2010
- Depth 100.00 ft
- Exterior Stucco
- Floor Space 1102 sqft
- Frontage 25.00 ft
- Gross Taxes $2,993.47
- Neighbourhood West End
- Property Type Residential, Single Family Detached
- Rental Equipment None
- School Division Winnipeg (WPG 1)
- Tax Year 24
- Total Parking Spaces 2
- Features
- Air Conditioning-Central
- Accessibility Features – See Remarks
- High-Efficiency Furnace
- Heat recovery ventilator
- No Smoking Home
- Porch
- Sump Pump
- Goods Included
- Alarm system
- Blinds
- Dryer
- Dishwasher
- Refrigerator
- Freezer
- Microwave
- Stove
- Window Coverings
- Washer
- Parking Type
- Rear Drive Access
- Site Influences
- Fenced
- Back Lane
- Paved Street
- Private Yard
- Shopping Nearby
- Public Transportation
Rooms
| Level | Type | Dimensions |
|---|---|---|
| Upper | Four Piece Bath | - |
| Primary Bedroom | 10 ft x 11 ft | |
| Bedroom | 8.33 ft x 8.67 ft | |
| Bedroom | 9.58 ft x 10.08 ft | |
| Main | Living/Dining room | 10.83 ft x 17 ft |
| Kitchen | 10.58 ft x 11.75 ft | |
| Other | Two Piece Bath | - |




