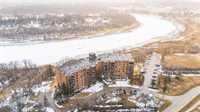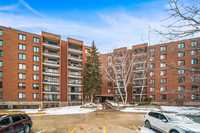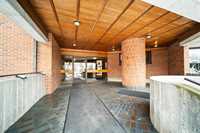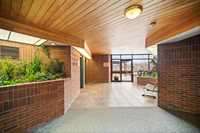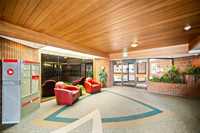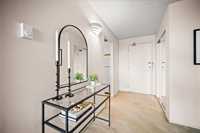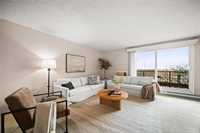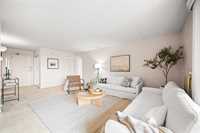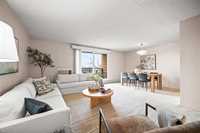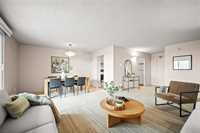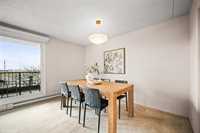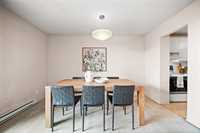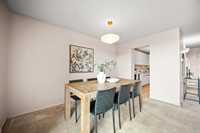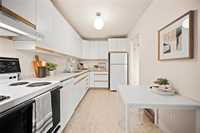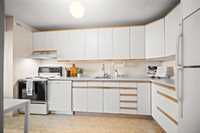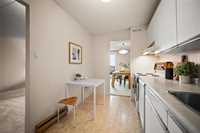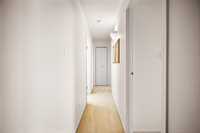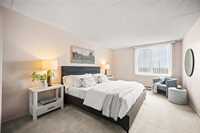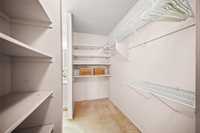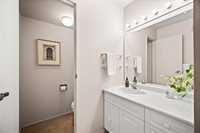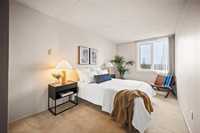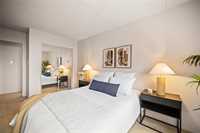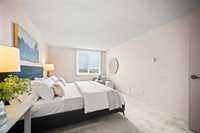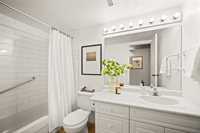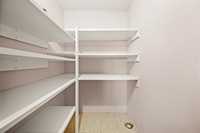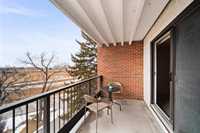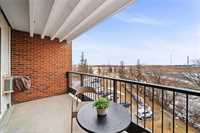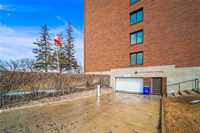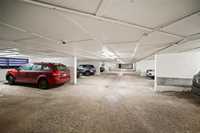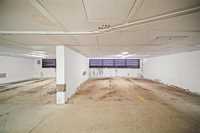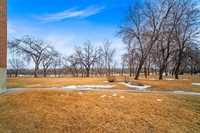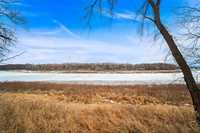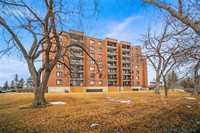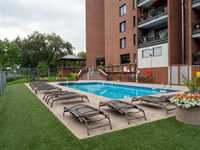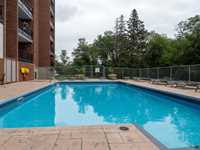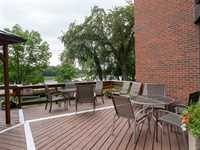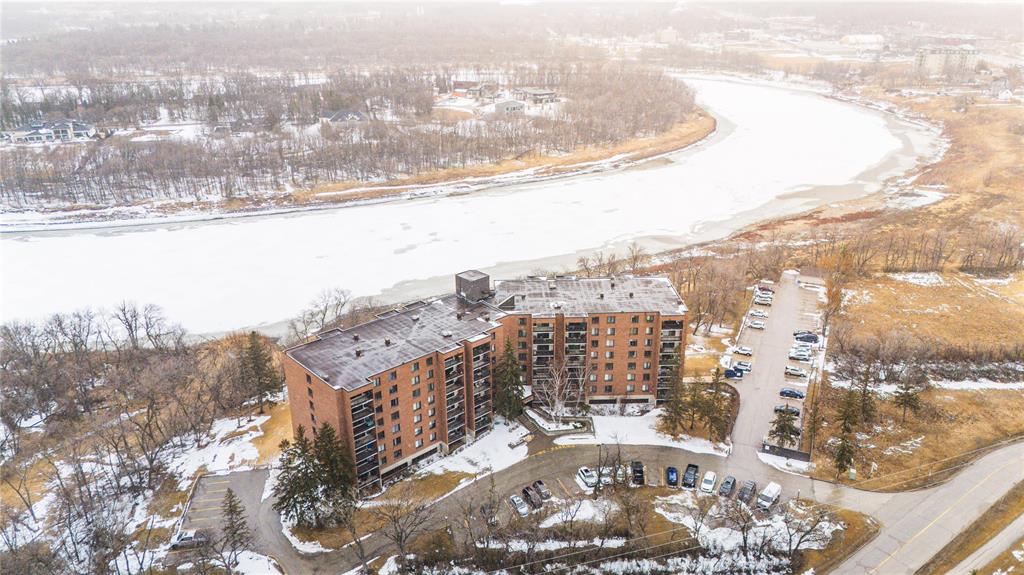
Welcome to Marina Del Ray. This 4th floor 2 bedroom condo offers spacious living and dining rooms, a good size kitchen with appliances, 2 large bedrooms featuring a 2 piece ensuite and walk-in closet in the primary bedroom. There is also an in unit storage room and a large covered balcony. This condo has newer windows and comes with a rare underground parking stall and an additional surface stall. Marina Del Ray is a beautifully maintained riverside concrete and brick condominium building that also includes a fitness room, a party room, and a beautiful outdoor pool area. It offers you a great life style at an affordable price and the condo fees cover utilities and basic cable. It is located close to shopping, walking trails, St Norbert Market, and public transportation. This is a great opportunity.
- Bathrooms 2
- Bathrooms (Full) 1
- Bathrooms (Partial) 1
- Bedrooms 2
- Building Type One Level
- Built In 1975
- Condo Fee $694.31 Monthly
- Exterior Brick
- Floor Space 1079 sqft
- Gross Taxes $3,428.57
- Neighbourhood St Norbert
- Property Type Condominium, Apartment
- Remodelled Windows
- Rental Equipment None
- School Division Winnipeg (WPG 1)
- Tax Year 2024
- Total Parking Spaces 2
- Amenities
- Cable TV
- Elevator
- Fitness workout facility
- Garage Door Opener
- Laundry Coin-Op
- Visitor Parking
- Party Room
- Pool Outdoor
- Professional Management
- Security Entry
- Condo Fee Includes
- Cable TV
- Contribution to Reserve Fund
- Caretaker
- Heat
- Hot Water
- Hydro
- Insurance-Common Area
- Landscaping/Snow Removal
- Management
- Water
- Features
- Air conditioning wall unit
- Balcony - One
- Closet Organizers
- Concrete floors
- Main floor full bathroom
- Pets Not Allowed
- Goods Included
- Window A/C Unit
- Dishwasher
- Refrigerator
- Garage door opener
- Garage door opener remote(s)
- Microwave
- Stove
- Window Coverings
- Parking Type
- Single Indoor
- Outdoor Stall
- Site Influences
- Riverfront
- River View
- Shopping Nearby
- Public Transportation
- View City
- View
Rooms
| Level | Type | Dimensions |
|---|---|---|
| Main | Living Room | 20.25 ft x 12.25 ft |
| Dining Room | 12.58 ft x 7.83 ft | |
| Kitchen | 13.67 ft x 7.92 ft | |
| Primary Bedroom | 17.42 ft x 11.08 ft | |
| Bedroom | 17.42 ft x 8.92 ft | |
| Walk-in Closet | 8.83 ft x 6.08 ft | |
| Two Piece Ensuite Bath | - | |
| Four Piece Bath | - |


