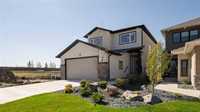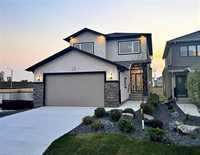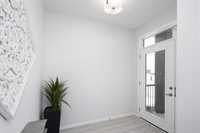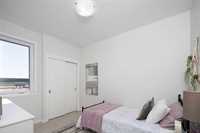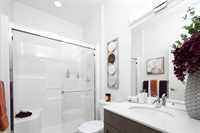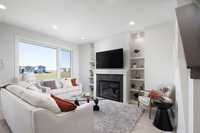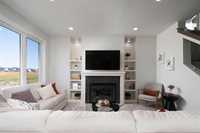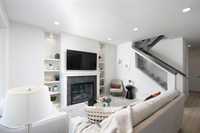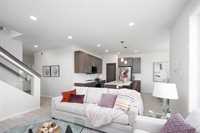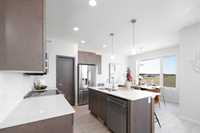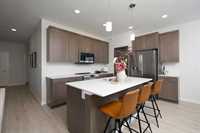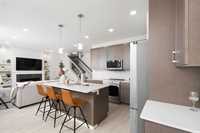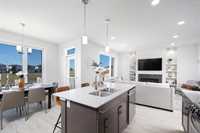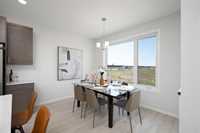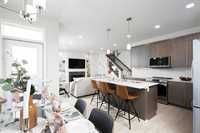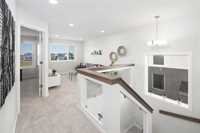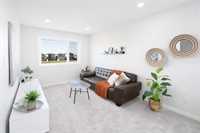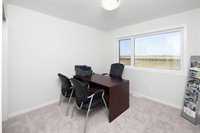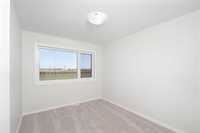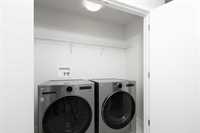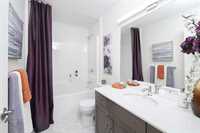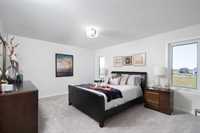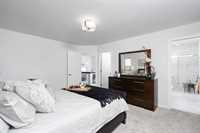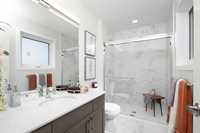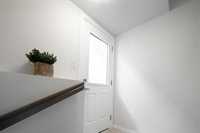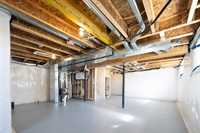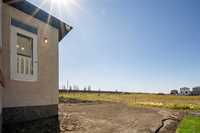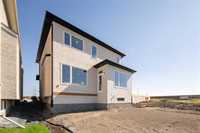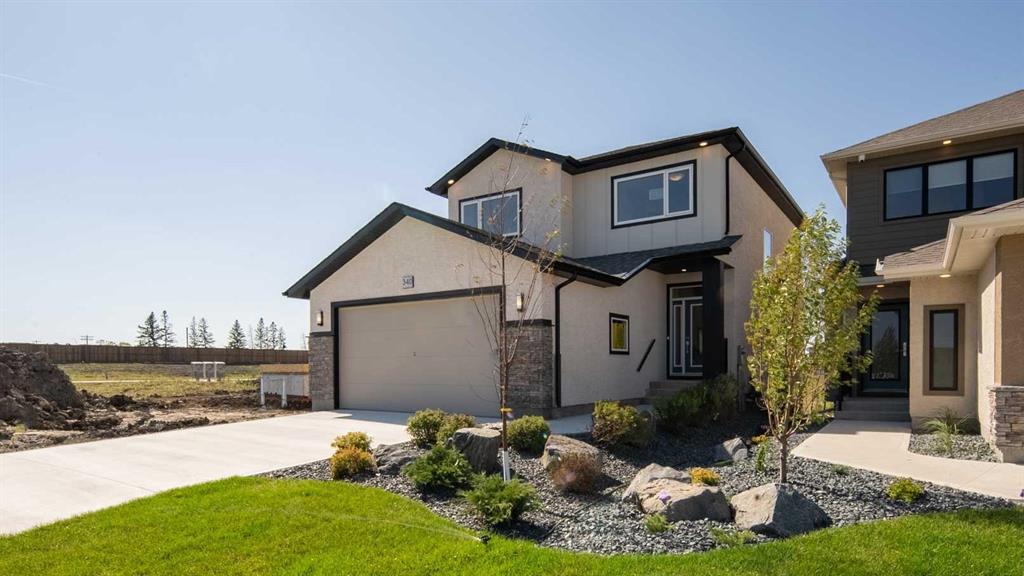
Welcome to The Florence by A&S Homes. This nearly 1,900 sqft 2 storey home is easily customizable to fit your families needs, early enough you can choose all of the colours and finishings! Built on a 144ft deep lot with no back neighbors. This homes design is sure to impress with 4 beds, 3 full baths and a huge 2nd floor loft (can be converted into a 5th bedroom). Full main floor bedroom and bathroom, perfect for guests. Oversized double garage (20x24). The main floor offers a bright and open living, dining and kitchen. This plan can accommodate an optional SPICE KITCHEN - call for layout and details! Lots of enhanced features including 9ft ceilings, entertainment wall with linear fire place and tile accents, oversized windows, LED pot lights, pendant lights, designer cabinetry and more! The primary features a walk in closet and 4 piece ensuite. Finishing the second floor is a spacious loft, perfect for a rec area for the kids or office. The basements functional layout is designed for an additional 2 bedrooms, rec room & full bath. Built on piles with a delta wrap waterproof basement for peace of mind. Builder & 5 year new home warranty included. Finished model available to view, call now!
- Basement Development Insulated
- Bathrooms 3
- Bathrooms (Full) 3
- Bedrooms 4
- Building Type Two Storey
- Built In 2025
- Depth 144.00 ft
- Exterior Metal, Stone, Stucco
- Fireplace Tile Facing
- Fireplace Fuel Electric
- Floor Space 1869 sqft
- Frontage 36.00 ft
- Neighbourhood Canterbury Park
- Property Type Residential, Single Family Detached
- Rental Equipment None
- School Division River East Transcona (WPG 72)
- Tax Year 25
- Total Parking Spaces 4
- Features
- Engineered Floor Joist
- Exterior walls, 2x6"
- High-Efficiency Furnace
- Heat recovery ventilator
- No Pet Home
- No Smoking Home
- Smoke Detectors
- Sump Pump
- Vacuum roughed-in
- Parking Type
- Double Attached
- Front Drive Access
- Garage door opener
- Insulated garage door
- Plug-In
- Paved Driveway
- Site Influences
- Paved Lane
- Paved Street
- Playground Nearby
- Shopping Nearby
Rooms
| Level | Type | Dimensions |
|---|---|---|
| Main | Four Piece Bath | - |
| Primary Bedroom | 15.17 ft x 12.75 ft | |
| Bedroom | 9 ft x 11.33 ft | |
| Kitchen | 10.08 ft x 11.75 ft | |
| Dining Room | 11.75 ft x 8 ft | |
| Living Room | 12 ft x 14.75 ft | |
| Upper | Four Piece Bath | - |
| Four Piece Ensuite Bath | - | |
| Bedroom | 10.5 ft x 10.25 ft | |
| Bedroom | 11.33 ft x 9.08 ft | |
| Loft | 14.83 ft x 9.58 ft |



