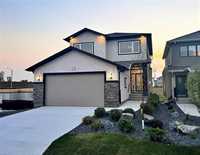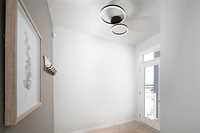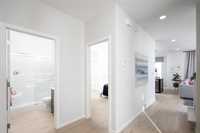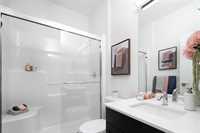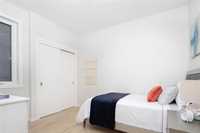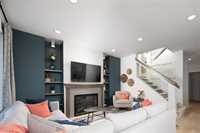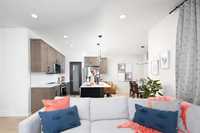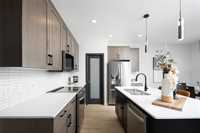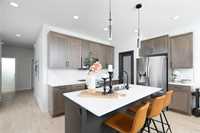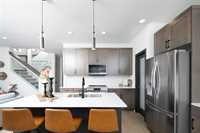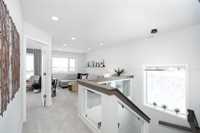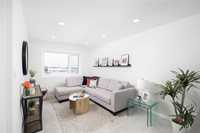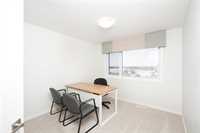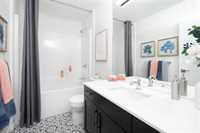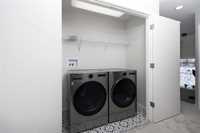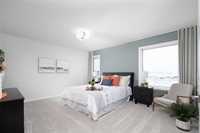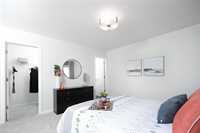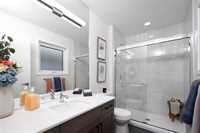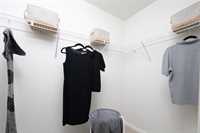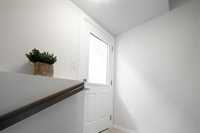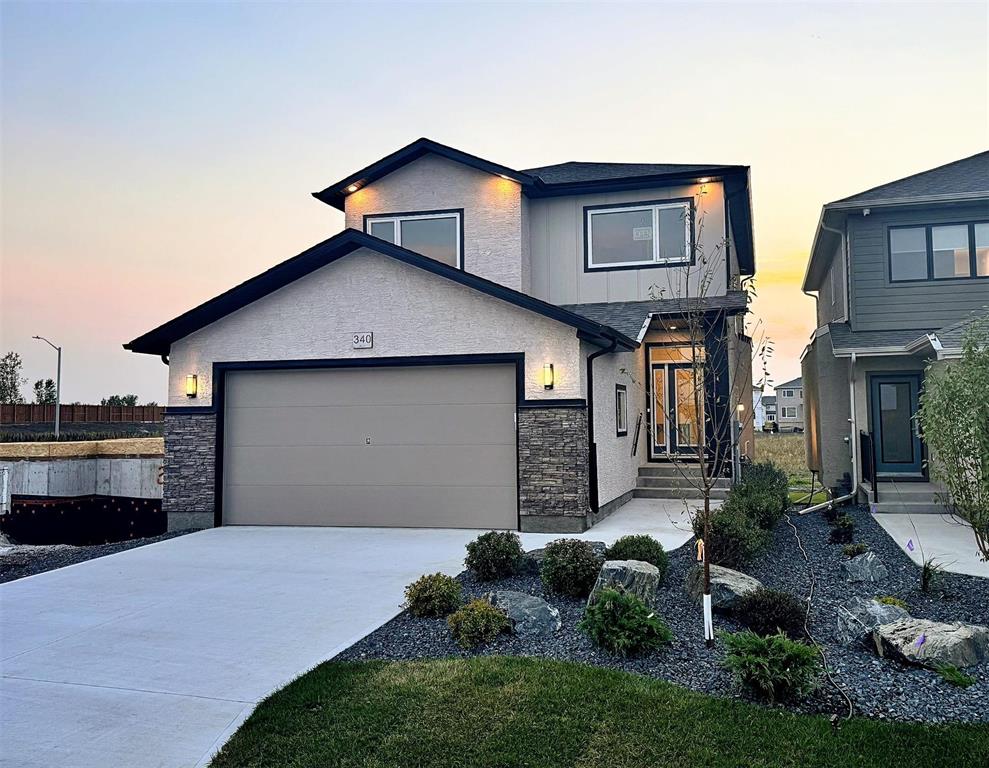
Brand new 2 storey home ready for a spring possession, this is not one you’ll want to miss! Built on a huge pie lot with an extended driveway for extra privacy and additional parking. The contemporary exterior features modern brick accents, an extended covered front porch area plus a huge 22ft x 24ft garage! This luxurious design is over 1,900 sqft and features 4 bedrooms, 3 full baths PLUS a 2nd floor loft. Including a main floor bedroom and full bathroom. The spacious interior is complimented by high-end features including matte black hardware & fixtures, luxury vinyl plank flooring throughout the main floor, quartz countertops in the entire house, upgraded cabinetry, a custom entertainment wall with built in shelves and a fireplace. On the 2nd level you’ll be greeted by a HUGE primary bedroom with a luxurious ensuite featuring a standing shower, quartz countertops and designer cabinetry. Privately located away from the other bedrooms. The basement features a SIDE DOOR entrance, second laundry hook-up, plumbing for a future wet bar, high ceilings and room for 1-2 additional bedrooms - a great future investment opportunity. Delta wrapped waterproof foundation. Builder & new home warranty included.
- Basement Development Insulated
- Bathrooms 3
- Bathrooms (Full) 3
- Bedrooms 4
- Building Type Two Storey
- Built In 2024
- Exterior Metal, Stone, Stucco
- Fireplace Tile Facing
- Fireplace Fuel Electric
- Floor Space 1910 sqft
- Neighbourhood Canterbury Park
- Property Type Residential, Single Family Detached
- Rental Equipment None
- School Division River East Transcona (WPG 72)
- Tax Year 25
- Features
- Engineered Floor Joist
- Exterior walls, 2x6"
- High-Efficiency Furnace
- Heat recovery ventilator
- No Pet Home
- No Smoking Home
- Smoke Detectors
- Sump Pump
- Vacuum roughed-in
- Goods Included
- Microwave
- Parking Type
- Double Attached
- Front Drive Access
- Garage door opener
- Insulated garage door
- Oversized
- Plug-In
- Paved Driveway
- Site Influences
- Cul-De-Sac
- No Back Lane
- Paved Street
- Playground Nearby
- Shopping Nearby
Rooms
| Level | Type | Dimensions |
|---|---|---|
| Main | Four Piece Bath | - |
| Primary Bedroom | 15.33 ft x 13.5 ft | |
| Bedroom | 9 ft x 11.33 ft | |
| Kitchen | 10.08 ft x 11.75 ft | |
| Dining Room | 11.75 ft x 8 ft | |
| Living Room | 12 ft x 15.33 ft | |
| Upper | Four Piece Bath | - |
| Four Piece Ensuite Bath | - | |
| Bedroom | 10.5 ft x 10.25 ft | |
| Bedroom | 11.33 ft x 9.08 ft | |
| Loft | 15.59 ft x 9.58 ft |



