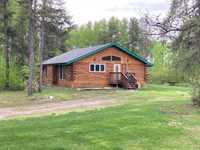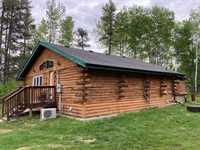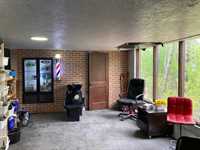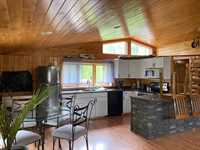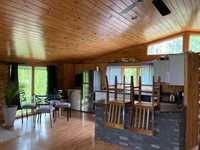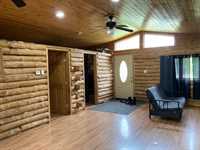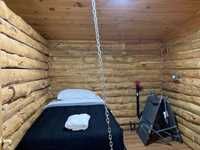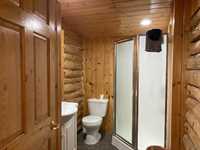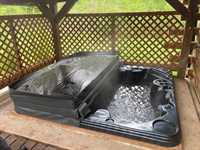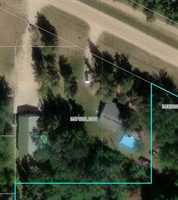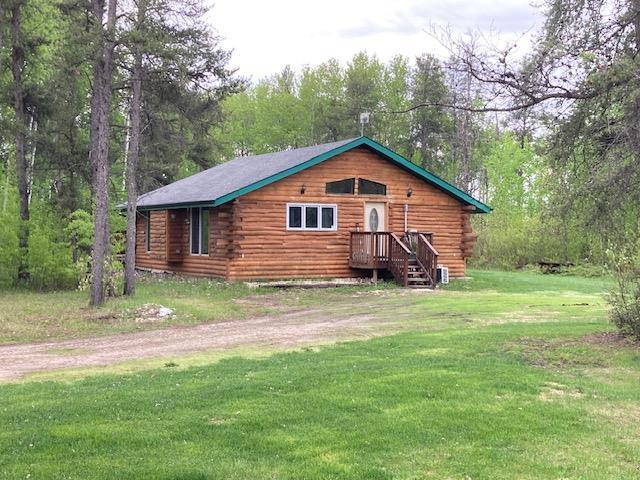
30'x64' shop and 1034 sq ft log home. Located across from park. The home has large hot tub on the deck, air conditioning, and forced air furnace. The shop has 14' ceiling mezzanine with 2 pc bath and large windows overlooking the forest. Wood boiler heat to house and shop.
GST may be applicable to a portion of the property.
- Bathrooms 1
- Bathrooms (Full) 1
- Bedrooms 2
- Building Type Bungalow
- Exterior Other-Remarks
- Floor Space 1034 sqft
- Gross Taxes $1,720.52
- Land Size 0.86 acres
- Neighbourhood R17
- Property Type Residential, Single Family Detached
- Rental Equipment None
- School Division Seine River
- Tax Year 2023
- Features
- Air Conditioning-Central
- Deck
- Laundry - Main Floor
- Main floor full bathroom
- Parking Type
- Front Drive Access
- Workshop
- Site Influences
- Low maintenance landscaped
- Treed Lot
Rooms
| Level | Type | Dimensions |
|---|---|---|
| Main | Three Piece Bath | - |
| Primary Bedroom | 15.5 ft x 10.17 ft | |
| Bedroom | 10.25 ft x 8 ft | |
| Eat-In Kitchen | 12 ft x 18 ft | |
| Living Room | 12 ft x 18 ft |


