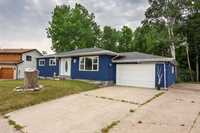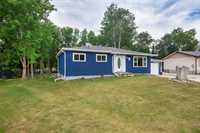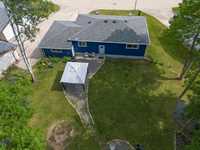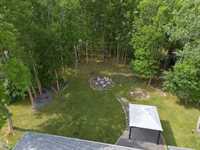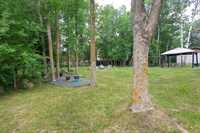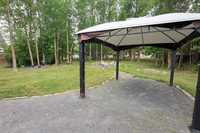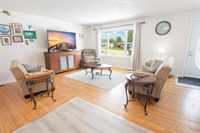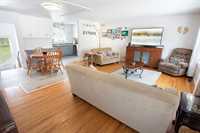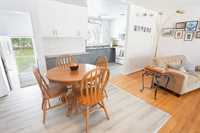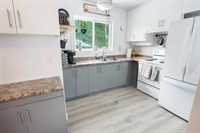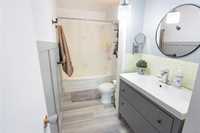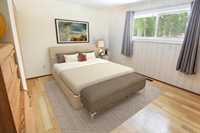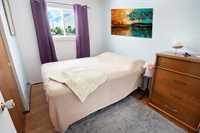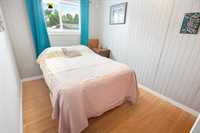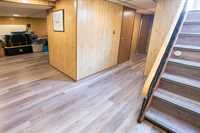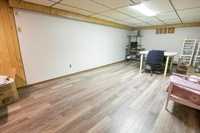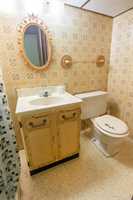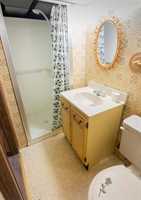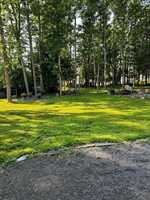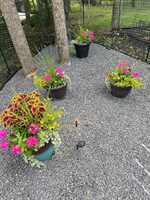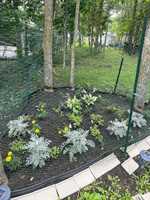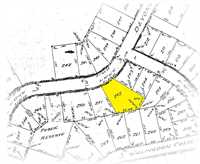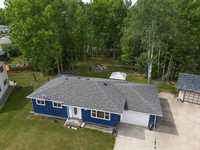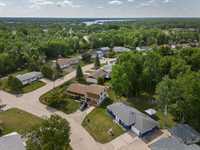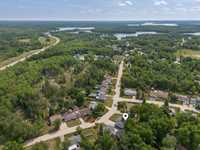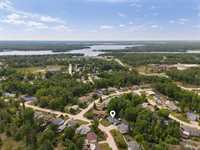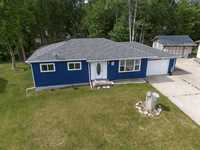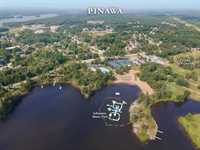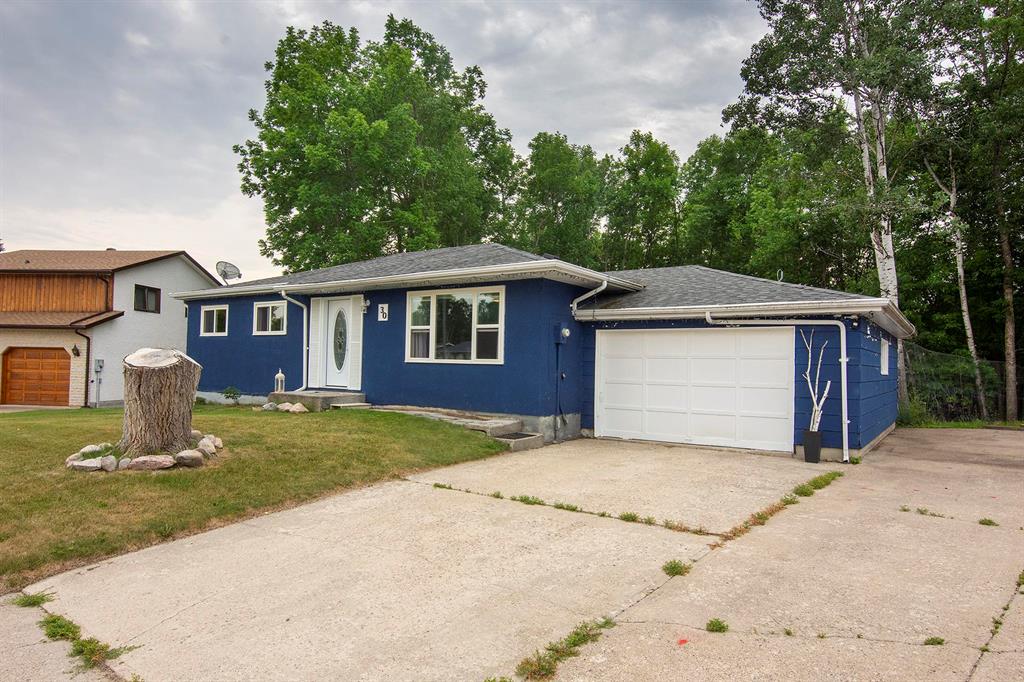
OPEN HOUSE Sun July 27, 2-4pm. Welcome to this inviting 1060SF 3 bed, 2 bath bungalow set on a large park-like, private yard with mature trees in a desirable residential neighbourhood. This home draws you in with its charming presence & welcoming atmosphere. Inside, the bright & open-concept layout is perfect for modern living & easy entertaining. The liv rm & 2 bdrms feature orig hrdwd flooring, while primary bdrm boasts gleaming bamboo hrdwd & peaceful views of the treed backyard. Newer tri-pane windows enhance both energy efficiency & natural light throughout the home. Full bsmt expands your living space with a lrg rec rm, 3pc bath, laundry room & two storage rms for added convenience. Outside, the beautifully landscaped yard offers a serene retreat, while the att'd garage w/workshop (or garden room) provides great potential for hobbies or projects. This home is a rare find—inviting, functional & move-in ready. The 4-season resort town of Pinawa boasts a breathtaking 18-hole golf course, beach, tennis/pickleball courts, pool, channel float, marina, shopping, schools & more. Year-round enjoyment with the Wpg River & TC Trail stretching along the edge of town & Whiteshell Park just across the river.
- Basement Development Fully Finished
- Bathrooms 2
- Bathrooms (Full) 2
- Bedrooms 3
- Building Type Bungalow
- Exterior Stucco
- Floor Space 1060 sqft
- Frontage 60.00 ft
- Gross Taxes $2,917.82
- Neighbourhood R18
- Property Type Residential, Single Family Detached
- Remodelled Windows
- Rental Equipment None
- School Division Whiteshell
- Tax Year 2024
- Features
- Air Conditioning-Central
- Main floor full bathroom
- Workshop
- Goods Included
- Blinds
- Dryer
- Refrigerator
- Stove
- Window Coverings
- Washer
- Parking Type
- Single Attached
- Parking Pad
- Paved Driveway
- Workshop
- Site Influences
- Community Docking
- Fenced
- Golf Nearby
- No Back Lane
- Playground Nearby
- Private Setting
- Shopping Nearby
- Treed Lot
Rooms
| Level | Type | Dimensions |
|---|---|---|
| Main | Living Room | 19 ft x 11 ft |
| Kitchen | 8 ft x 9 ft | |
| Dining Room | 11 ft x 9 ft | |
| Four Piece Bath | - | |
| Primary Bedroom | 13 ft x 10 ft | |
| Bedroom | 9.83 ft x 8 ft | |
| Bedroom | 10 ft x 8 ft | |
| Basement | Recreation Room | 37.5 ft x 11.5 ft |
| Laundry Room | 14 ft x 11 ft | |
| Storage Room | - | |
| Three Piece Bath | - |



