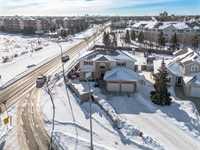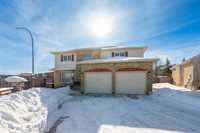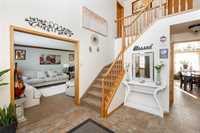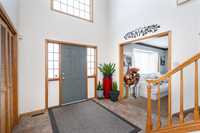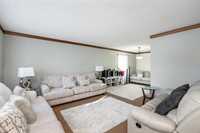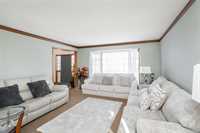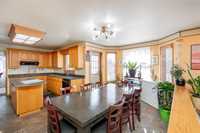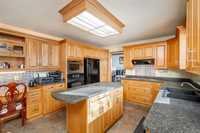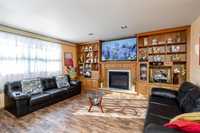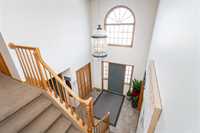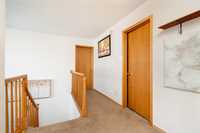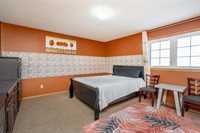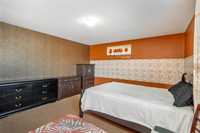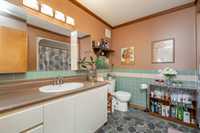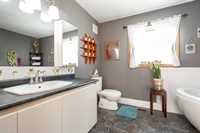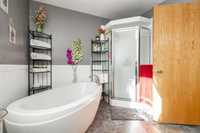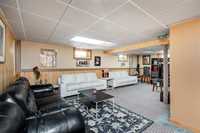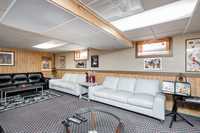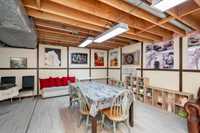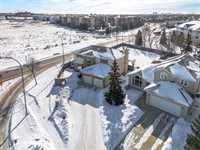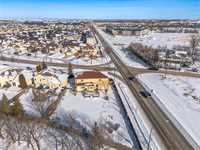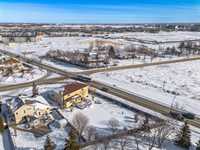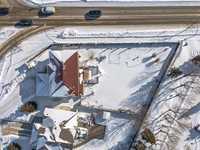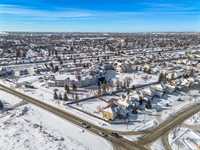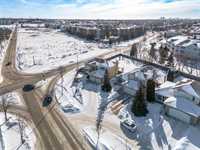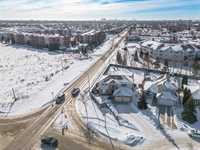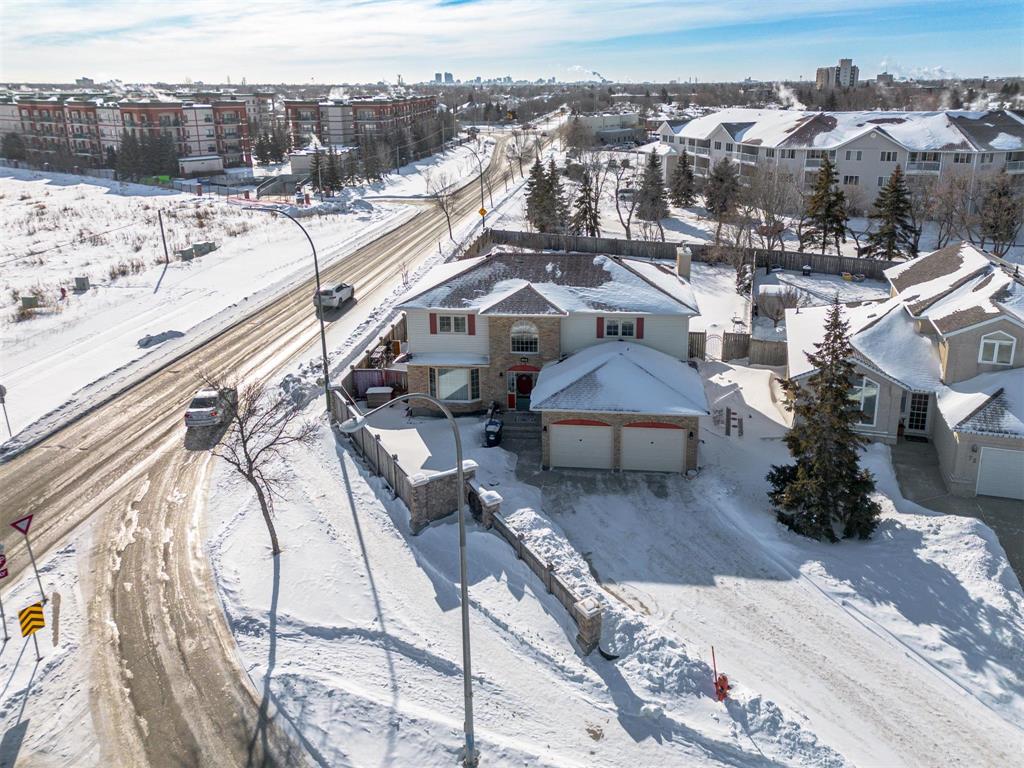
Offers will be reviewed as received. Welcome to this two-storey home in Amber Trails, located on a spacious corner and pie shaped lot. This beautiful property features 3 spacious bedrooms, 2.5 bathrooms, and a fully finished basement, offering ample living space for your growing family. The large windows throughout the home provide natural light, enhancing its inviting atmosphere. One of the highlights of this home is the massive backyard – one of the biggest in the area – perfect for outdoor activities, gardening, or simply relaxing in privacy. Conveniently located in a family-friendly community, close to schools, parks, public transportation and shopping, this home offers the perfect blend of comfort and convenience. Don't miss out on the opportunity to make this your forever home! Call to book a showing today.
- Basement Development Fully Finished
- Bathrooms 3
- Bathrooms (Full) 2
- Bathrooms (Partial) 1
- Bedrooms 3
- Building Type Two Storey
- Built In 1992
- Exterior Brick, Stucco, Vinyl
- Fireplace Glass Door, Insert
- Fireplace Fuel Electric
- Floor Space 2434 sqft
- Gross Taxes $6,940.87
- Neighbourhood Amber Trails
- Property Type Residential, Single Family Detached
- Rental Equipment None
- School Division Winnipeg (WPG 1)
- Tax Year 2024
- Total Parking Spaces 6
- Features
- Air Conditioning-Central
- Bar dry
- Cook Top
- Deck
- Hood Fan
- Laundry - Main Floor
- No Pet Home
- No Smoking Home
- Oven built in
- Vacuum roughed-in
- Goods Included
- Dryer
- Dishwasher
- Refrigerator
- Garage door opener
- Garage door opener remote(s)
- Stove
- Vacuum built-in
- Window Coverings
- Washer
- Parking Type
- Double Attached
- Site Influences
- Corner
- Fenced
- Landscaped deck
- Playground Nearby
- Private Yard
- Shopping Nearby
- Public Transportation
Rooms
| Level | Type | Dimensions |
|---|---|---|
| Main | Living Room | 15 ft x 14 ft |
| Dining Room | 12.75 ft x 9 ft | |
| Foyer | 11.83 ft x 9.5 ft | |
| Great Room | 16.25 ft x 15 ft | |
| Eat-In Kitchen | 20 ft x 18.25 ft | |
| Two Piece Bath | - | |
| Laundry Room | 12 ft x 8.5 ft | |
| Upper | Primary Bedroom | 17 ft x 14 ft |
| Walk-in Closet | 8.75 ft x 6.5 ft | |
| Five Piece Ensuite Bath | - | |
| Bedroom | 17.33 ft x 12.5 ft | |
| Bedroom | 20.5 ft x 13.33 ft | |
| Four Piece Bath | - | |
| Basement | Recreation Room | 25.25 ft x 19.75 ft |
| Playroom | 24.25 ft x 23.75 ft |


