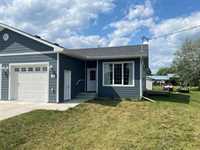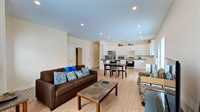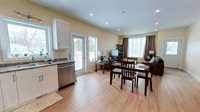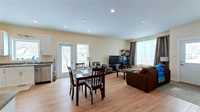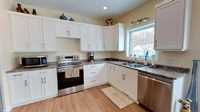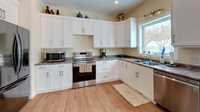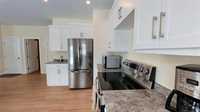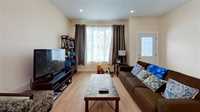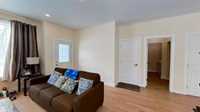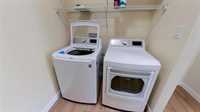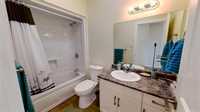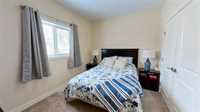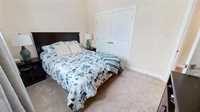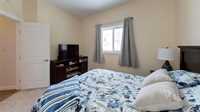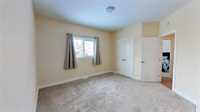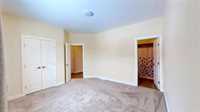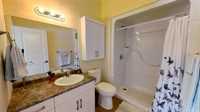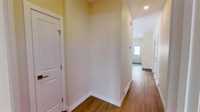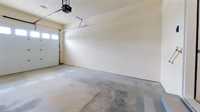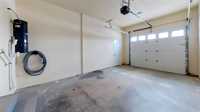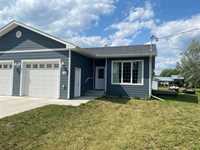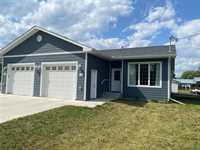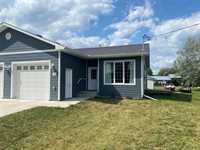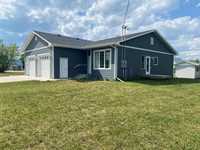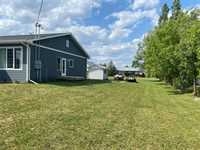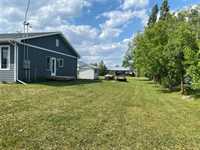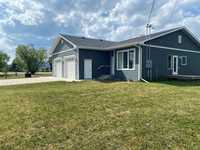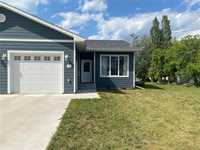S/attached bungalow in Whitemouth! Discover the perfect blend of modern comfort and small-town charm in this newer built (2020) 1,113 sq. ft. home, offering single-level living in a peaceful setting. Situated on a spacious lot, this beautifully designed home features 9 ft. ceilings, creating a bright and airy atmosphere throughout. The open-concept kitchen, dining, and living area is perfect for entertaining, with a well-planned U-shaped kitchen with SS Appliances, that offers plenty of counter space. This home includes two well-sized bedrooms and two bathrooms, with the primary suite boasting a walk-in closet and a 3-piece ensuite with a full 5-ft. walk-in shower. The second bedroom also offers a large closet for ample storage. A main floor laundry and a mechanical room with extra storage space add to the home's practicality. Additional highlights include: Insulated & heated crawl space. 306 sq. ft. insulated garage with a 10-ft. wide door and room for storage, Attractive Masonite siding exterior for curb appeal & low maintenance. Step outside onto the 8’ x 8’ wood deck just off the dining room—ideal for outdoor relaxation. View now with the 360 tour.
- Basement Development Insulated
- Bathrooms 2
- Bathrooms (Full) 2
- Bedrooms 2
- Building Type Bungalow
- Built In 2020
- Depth 100.00 ft
- Exterior Composite
- Floor Space 1113 sqft
- Frontage 75.00 ft
- Gross Taxes $2,422.95
- Neighbourhood Whitemouth
- Property Type Residential, Single Family Attached
- Rental Equipment None
- School Division Sunrise
- Tax Year 2024
- Features
- Closet Organizers
- Deck
- Exterior walls, 2x6"
- Main floor full bathroom
- No Pet Home
- No Smoking Home
- Vacuum roughed-in
- Goods Included
- Dryer
- Dishwasher
- Refrigerator
- Stove
- Window Coverings
- Washer
- Parking Type
- Single Attached
- Front Drive Access
- Garage door opener
- Heated
- Insulated garage door
- Paved Driveway
- Site Influences
- Landscaped deck
- Not Fenced
- No Back Lane
- Paved Street
- Shopping Nearby
Rooms
| Level | Type | Dimensions |
|---|---|---|
| Main | Living/Dining room | 14 ft x 18.83 ft |
| Kitchen | 8.67 ft x 9 ft | |
| Primary Bedroom | 14 ft x 13 ft | |
| Bedroom | 10.58 ft x 12.67 ft | |
| Laundry Room | 10 ft x 7 ft | |
| Four Piece Bath | - | |
| Three Piece Ensuite Bath | - |


