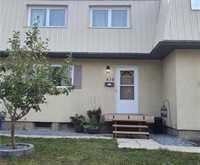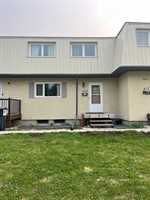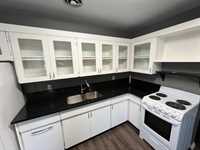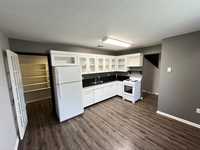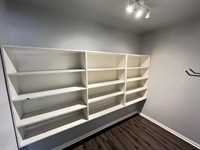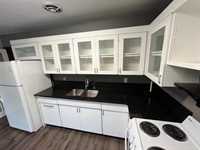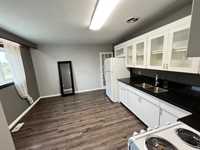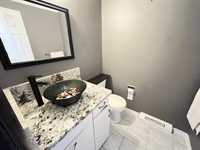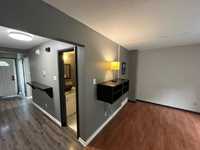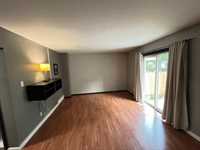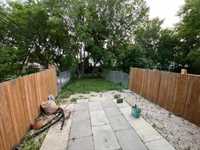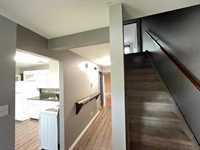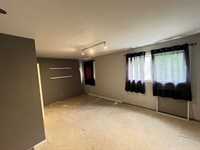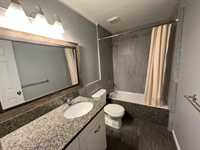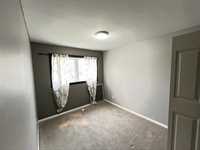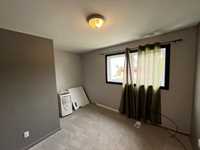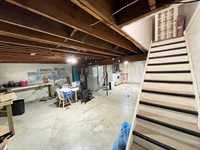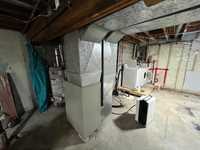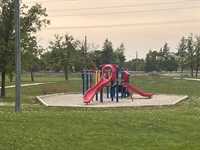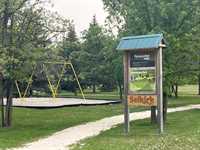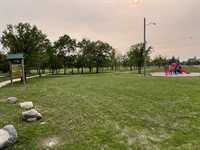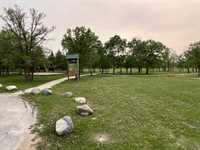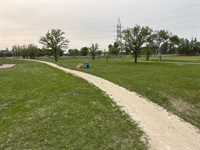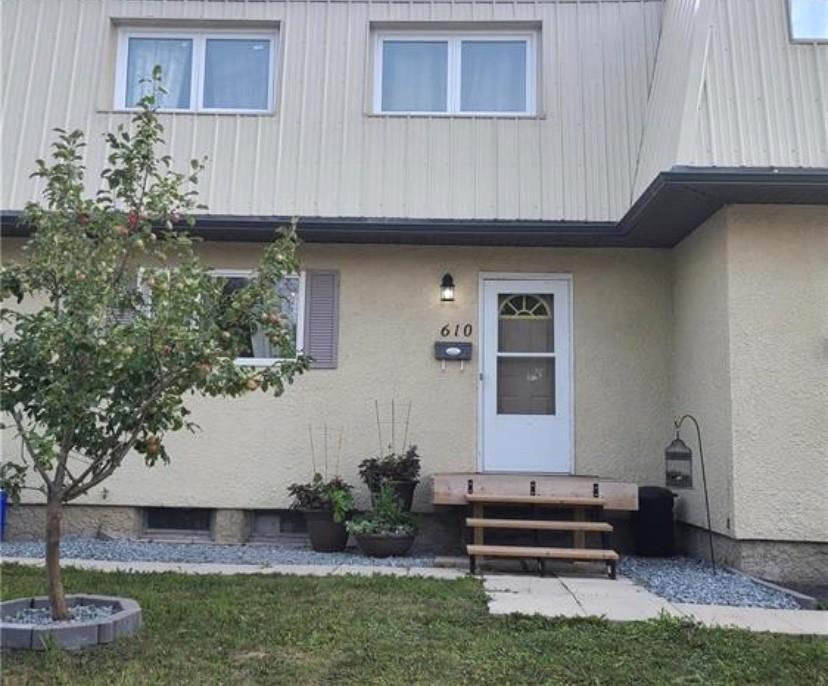
Super nice LARGE 1320sf 3 bedroom 2 bath townhome on a closed end street with great park and greenspace area! Home comes with upgraded kitchen with granite countertops and huge walk in pantry ,new sump pump, new stove, and new hotwater tank! Home as well comes with two baths new vanities and grantite counter tops in both! Main bedroom is 17 x 20 in size with two well sized second and third bedrooms, with newer windows throughout , main living room nice size with patio doors to concrete private patio and green space area again large 1320sf wth FULL BASEMENT, for $219k!
Dir/GPS:
- Basement Development Insulated
- Bathrooms 2
- Bathrooms (Full) 1
- Bathrooms (Partial) 1
- Bedrooms 3
- Building Type Two Storey
- Exterior Metal, Stucco
- Floor Space 1320 sqft
- Gross Taxes $3,108.00
- Neighbourhood R14
- Property Type Residential, Townhouse
- Rental Equipment None
- School Division Lord Selkirk
- Tax Year 2021
- Parking Type
- Front & Rear Drive Access
- Site Influences
- Private Yard
Rooms
| Level | Type | Dimensions |
|---|---|---|
| Main | Living Room | 17 ft x 12 ft |
| Eat-In Kitchen | 13 ft x 12 ft | |
| Bedroom | 9 ft x 8 ft | |
| Pantry | 8 ft x 4 ft | |
| Two Piece Bath | - | |
| Upper | Primary Bedroom | 20 ft x 17 ft |
| Bedroom | 12 ft x 9 ft | |
| Four Piece Bath | - |


