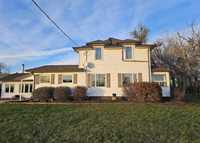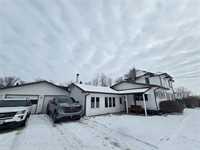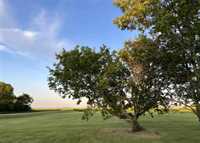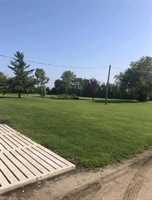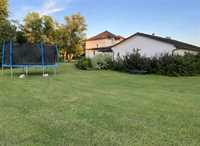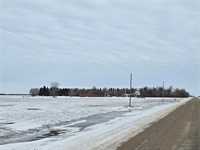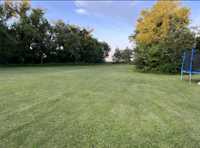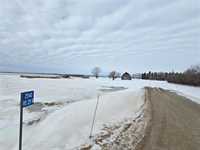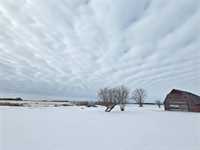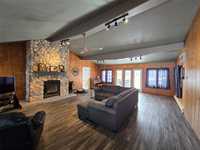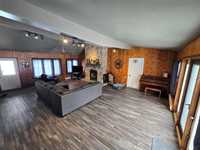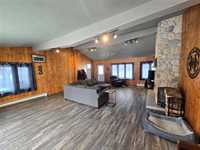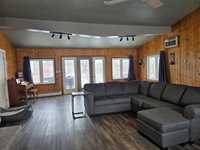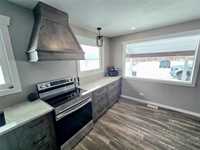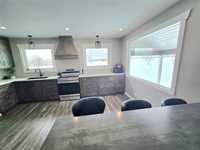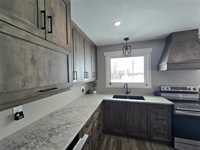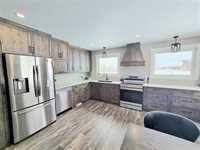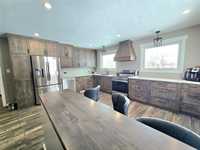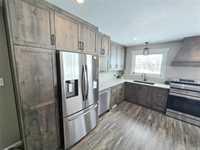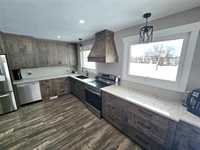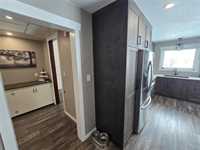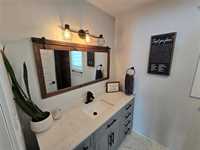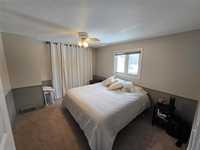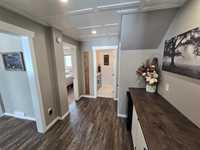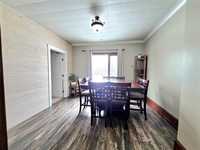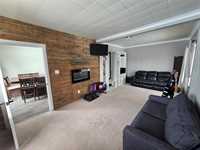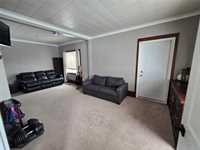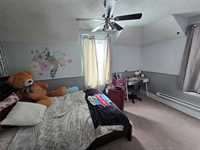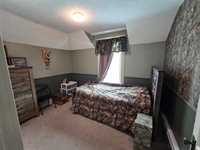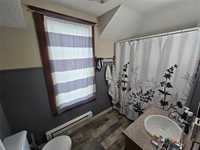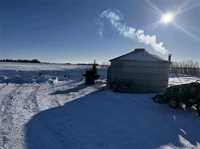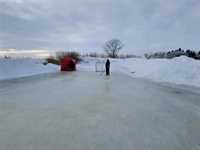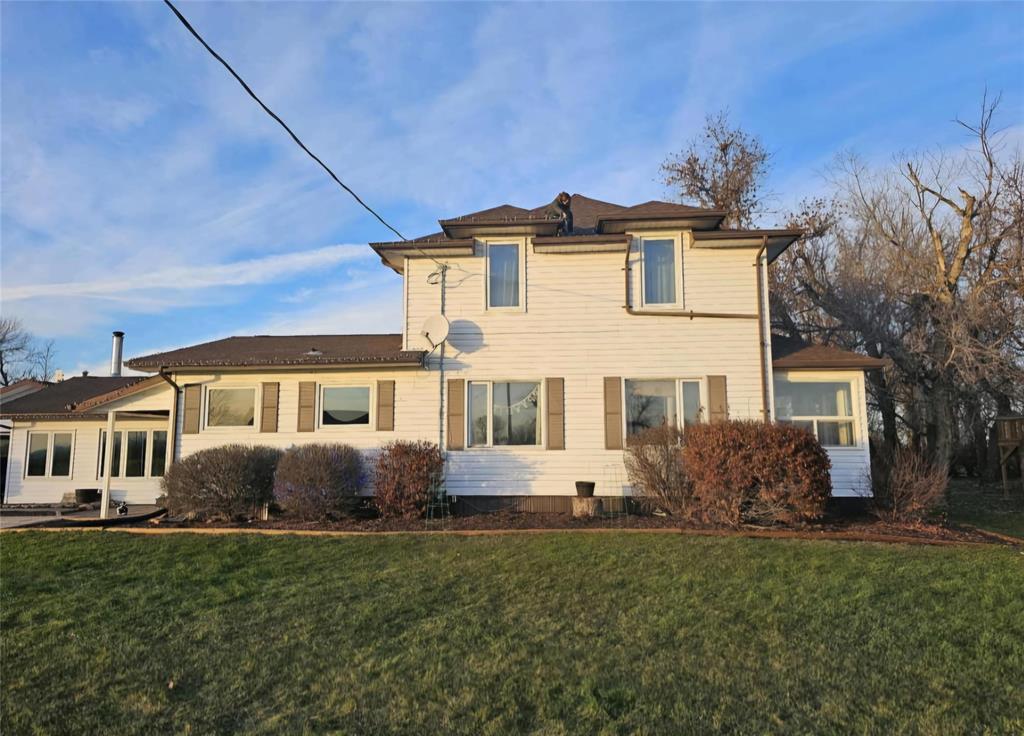
A centerpoint between Morden and Carman, Miami and Roland. You're within 15 minutes max of shopping, and any amenities necessary. 3 /4 of a mile off HWY 23 means minimal gravel to and from. An established property and yard site. The mature tree rows, the clearing to capitalize on 2 acres of workable soil. The dugout , which works for swimming on the hot days, and a full size hockey rink on the colder days. Luckily, even the coldest days are bearable if you take advantage of the wood heated "dressing room". A 28x40 foot barn for storage of your implements is also a welcomed piece on the property. A hot-tub out the family room ,also great for all those clear star filled nights, and a spot for a pool to fit amongst the already built boardwalk. Inside the large, quaint, updated, but still character filled home...you will appreciate the large family room with wood burning fireplace. The NEW custom kitchen lined with quartz. An updated main floor bathroom with very nice shower situation. Dining room. Extra living room, ready for whatever activities you deem it responsible for. 11.7 acres. Family memories will come out of here is a guarantee. Move in for the sweet Manitoba summer months!
- Basement Development Unfinished
- Bathrooms 2
- Bathrooms (Full) 2
- Bedrooms 4
- Building Type One and Three Quarters
- Exterior Vinyl
- Fireplace Stone
- Fireplace Fuel Wood
- Floor Space 2380 sqft
- Gross Taxes $2,683.91
- Land Size 11.70 acres
- Neighbourhood R39
- Property Type Residential, Single Family Detached
- Remodelled Bathroom, Electrical, Flooring, Kitchen
- Rental Equipment None
- School Division Prairie Rose
- Tax Year 2024
- Goods Included
- Blinds
- Bar Fridge
- Dryer
- Dishwasher
- Refrigerator
- Freezer
- Microwave
- Stove
- Washer
- Parking Type
- Double Attached
- Site Influences
- Country Residence
- Flat Site
- Vegetable Garden
- Private Setting
- Private Yard
- Treed Lot
- View
Rooms
| Level | Type | Dimensions |
|---|---|---|
| Main | Three Piece Bath | - |
| Family Room | 21.83 ft x 27.17 ft | |
| Kitchen | 14.17 ft x 15.58 ft | |
| Primary Bedroom | 11.33 ft x 13.42 ft | |
| Dining Room | 11.67 ft x 12.67 ft | |
| Living Room | 10.92 ft x 23.08 ft | |
| Upper | Four Piece Bath | - |
| Bedroom | 8.58 ft x 11.17 ft | |
| Bedroom | 8.42 ft x 14.08 ft | |
| Bedroom | 8.5 ft x 11.42 ft |


