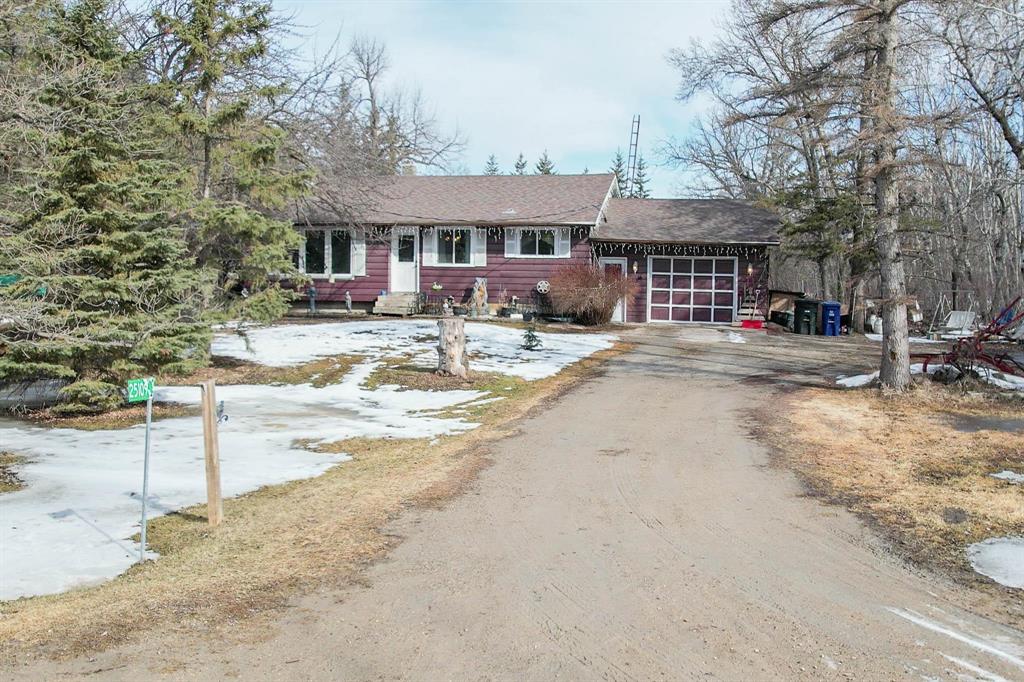RE/MAX Performance Realty
942 St. Mary's Road, Winnipeg, MB, R2M 3R5

OPEN HOUSE Sat April 26 1:30-3:00PM. Discover peaceful country living in this well-maintained bungalow on .52 acre! This home features wood siding, newer 25-year shingles, and a concrete foundation. Step inside to find vinyl plank flooring, a bright living room, and a spacious eat-in kitchen with an island. The primary bedroom (originally two rooms) offers a large layout with ensuite—easily converted back if needed! A second bedroom and a stylish clawfoot tub in the main bath complete the main floor. Downstairs, enjoy a rec room with a gas fireplace, a den/office, and an additional bedroom (window does not meet egress). Utility highlights include a high-efficiency gas furnace, 200-amp service, sump pump, and water softener. The attached garage (13'6" x 24'4") is insulated and includes a 220V plug! Don't miss this perfect blend of comfort and space!
| Level | Type | Dimensions |
|---|---|---|
| Main | Eat-In Kitchen | 11.8 ft x 18 ft |
| Living Room | 11 ft x 16.9 ft | |
| Primary Bedroom | 11.7 ft x 19.3 ft | |
| Bedroom | 9.7 ft x 11.5 ft | |
| Three Piece Bath | - | |
| Lower | Recreation Room | 21.7 ft x 14.9 ft |
| Bedroom | 11 ft x 15.5 ft | |
| Office | 11.4 ft x 12 ft | |
| Three Piece Ensuite Bath | - |