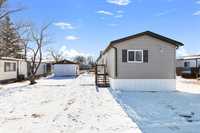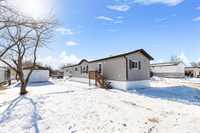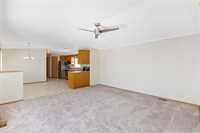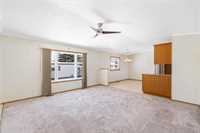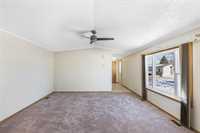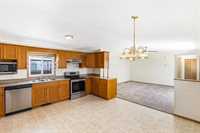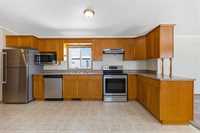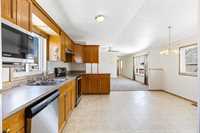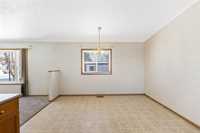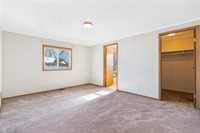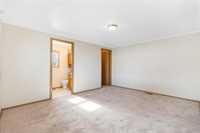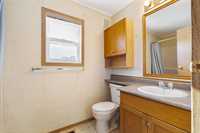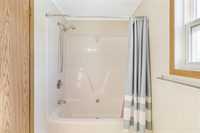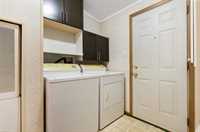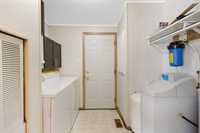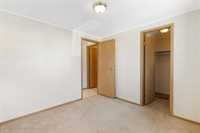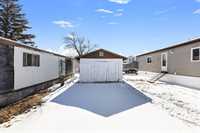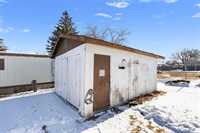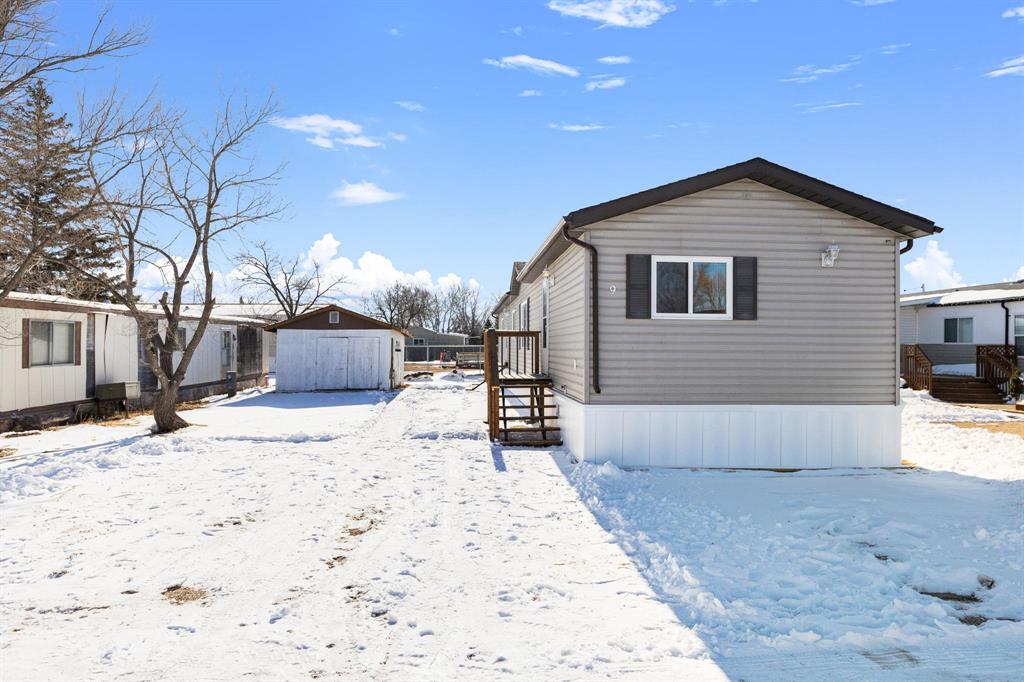
Incredible Value in this 2005 built, 1216 sf, 3 bedroom, 2 bath Modular Home. The open concept kitchen/living room is the heart of the home and perfect for entertaining family & friends. Spacious Eat-In Kitchen with an abundance of cabinets, plenty of counter space, large corner pantry & 4 stainless-steel appliances. The split bedroom floor plan design offers the Primary bedroom with 4-piece ensuite, walk-in closet and laundry room at the rear of the home. The main 4-piece bath & 2 additional bedrooms at the front of the home. One of the front bedrooms has a walk-in closet as well. Outside you find a 14’x20’ workshop, with possibly potential of a garage conversion, plus lots of room for parking. Located in beautiful Pine Ridge Mobile Home Park, just minutes to Winnipeg, Selkirk & Birdshill Park. Call today and be the newest addition to this incredible family community. City Close, Country Perfect!
- Bathrooms 2
- Bathrooms (Full) 2
- Bedrooms 3
- Building Type Bungalow
- Built In 2005
- Exterior Vinyl
- Floor Space 1216 sqft
- Neighbourhood Pineridge Trailer Park
- Property Type Residential, Mobile Home
- Rental Equipment None
- School Division River East Transcona (WPG 72)
- Tax Year 2025
- Features
- Exterior walls, 2x6"
- Ceiling Fan
- Hood Fan
- Laundry - Main Floor
- Main floor full bathroom
- Workshop
- Goods Included
- Blinds
- Dryer
- Dishwasher
- Refrigerator
- Microwave
- Stove
- Washer
- Water Softener
- Parking Type
- Front Drive Access
- Workshop
- Site Influences
- Country Residence
- Golf Nearby
- Shopping Nearby
- Ski Hill
Rooms
| Level | Type | Dimensions |
|---|---|---|
| Main | Eat-In Kitchen | 11.09 ft x 14.08 ft |
| Living Room | 14.09 ft x 14.08 ft | |
| Primary Bedroom | 11.07 ft x 14.08 ft | |
| Bedroom | 9 ft x 9.05 ft | |
| Bedroom | 9.02 ft x 9.03 ft | |
| Laundry Room | 7.03 ft x 8.04 ft | |
| Four Piece Ensuite Bath | 4.11 ft x 8.09 ft | |
| Four Piece Bath | 4.11 ft x 8.02 ft | |
| Walk-in Closet | 4.11 ft x 5.04 ft | |
| Walk-in Closet | 4 ft x 5.01 ft |



