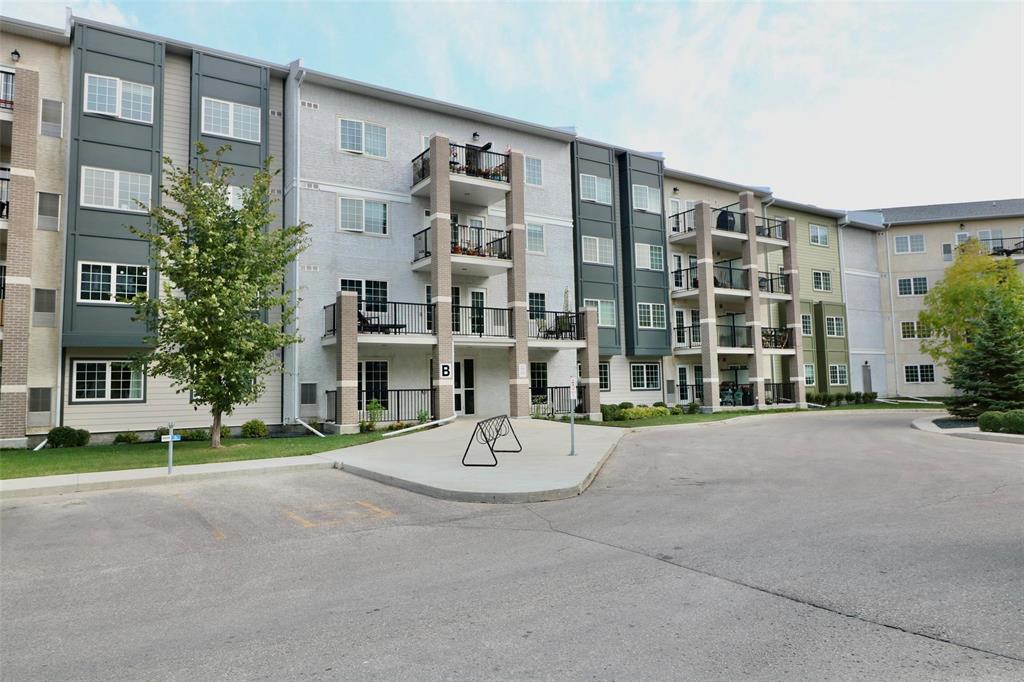Patrick Realty Ltd.
2003 Portage Avenue, Winnipeg, MB, R3J 0K3

Perched on the top floor and showcasing a southern view, an abundance of natural light pours in through the expansive windows, creating a welcoming and warm atmosphere. The contemporary kitchen features stylish stainless steel appliances and a spacious eat-at island, making it perfect for both culinary creations and entertaining guests. The living area flows effortlessly into the dining space, providing a flexible layout that can be tailored to suit your lifestyle.
The primary bedroom offers a sizable walk-in closet and plenty of natural light, creating a peaceful retreat for relaxation at the day's end.
Residents enjoy access to exclusive amenities, which include a fully-equipped fitness center and a cozy communal lounge ideal for social gatherings. This lively community acts as both a peaceful haven and a hub for an active lifestyle, with shopping, dining, and recreational activities all conveniently located nearby.
| Level | Type | Dimensions |
|---|---|---|
| Main | Living Room | 12.83 ft x 13 ft |
| Dining Room | 13 ft x 8.67 ft | |
| Kitchen | 10.67 ft x 10.92 ft | |
| Primary Bedroom | 11 ft x 12.67 ft | |
| Walk-in Closet | 7.25 ft x 5.83 ft | |
| Four Piece Bath | - | |
| Laundry Room | 9.42 ft x 5.5 ft |