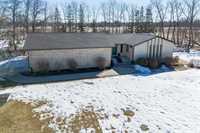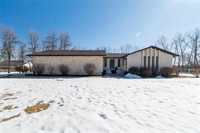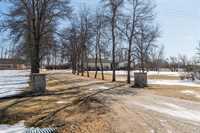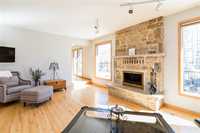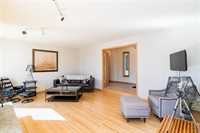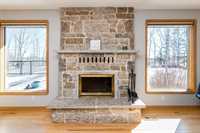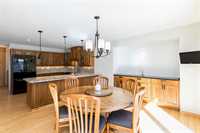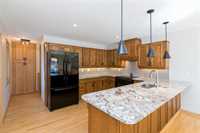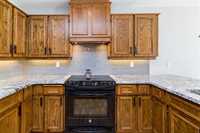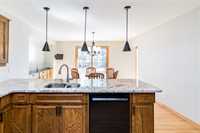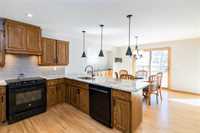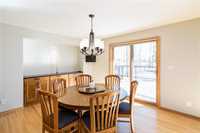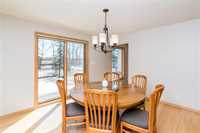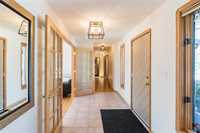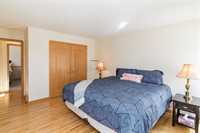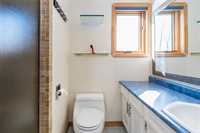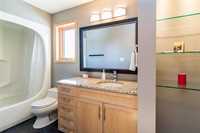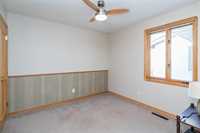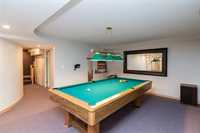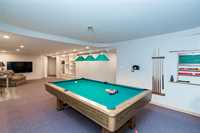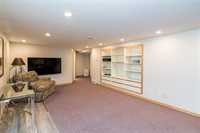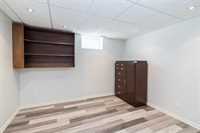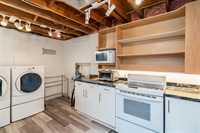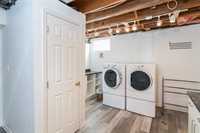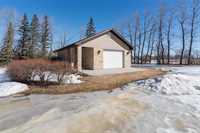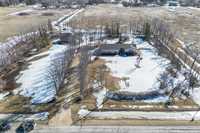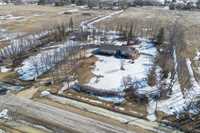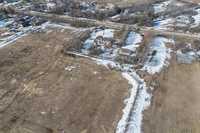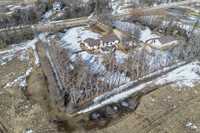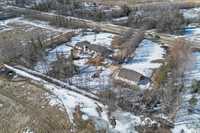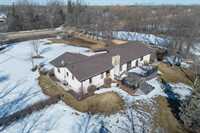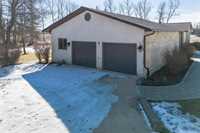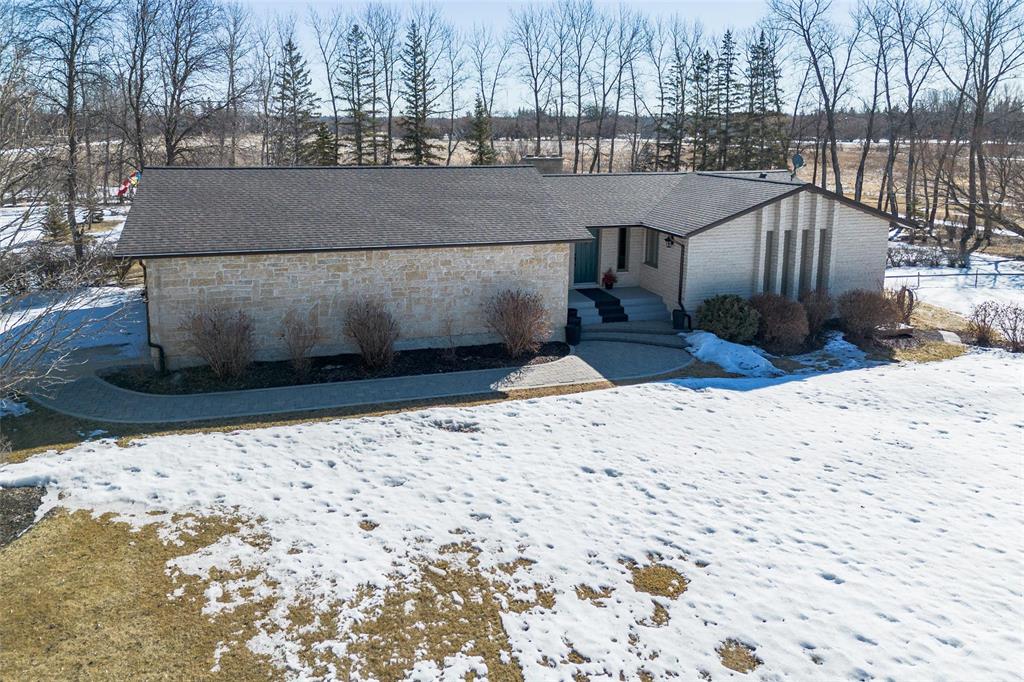
Showings start Wed. April 2 offers as received. Very well maintained custom built bungalow situated on 5 lovely acres. Offering 1551 sq.ft. 3 bedrooms, 2 bathrooms, oak kitchen cabinets with upgraded granite counters. Patio doors off the dining room to the tiered deck overlooking the backyard patio and fire pit area. Living room with Tyndall stone open fireplace and large windows providing lots of natural light. Hardwood floors throughout the main floor. Finished basement with games area (pool table included) and t.v area. Den or office, laundry room with second small kitchen area. R/I bathroom and good storage area. Large attached heated garage 32 x 24 ft., newer detached garage 36 x 26, roof shingles 2019, upgraded attic insulation, good distance between neighbours. Minutes away from the town of Birds Hill, yet with the country feel. Great property!
- Basement Development Fully Finished
- Bathrooms 2
- Bathrooms (Full) 2
- Bedrooms 3
- Building Type Bungalow
- Built In 1976
- Exterior Stucco
- Fireplace Stone
- Fireplace Fuel Wood
- Floor Space 1515 sqft
- Gross Taxes $4,914.79
- Land Size 5.00 acres
- Neighbourhood RM of Springfield
- Property Type Residential, Single Family Detached
- Rental Equipment None
- Tax Year 2023
- Features
- Air Conditioning-Central
- Closet Organizers
- Deck
- Ceiling Fan
- No Pet Home
- Sump Pump
- Goods Included
- Alarm system
- Blinds
- Dryer
- Dishwasher
- Refrigerator
- Garage door opener
- Garage door opener remote(s)
- Microwave
- Stoves - Two
- TV Wall Mount
- Vacuum built-in
- Window Coverings
- Washer
- Water Softener
- Parking Type
- Double Attached
- Multiple Detached
- Front & Rear Drive Access
- Oversized
- Site Influences
- Treed Lot
Rooms
| Level | Type | Dimensions |
|---|---|---|
| Main | Living Room | 13.11 ft x 19.7 ft |
| Dining Room | 13.2 ft x 11 ft | |
| Kitchen | 13.2 ft x 11.1 ft | |
| Bedroom | 10.2 ft x 10.1 ft | |
| Bedroom | 10 ft x 10 ft | |
| Primary Bedroom | 14 ft x 11.11 ft | |
| Three Piece Ensuite Bath | - | |
| Four Piece Bath | - | |
| Basement | Recreation Room | 32.6 ft x 12.3 ft |
| Den | 11.3 ft x 9.7 ft | |
| Workshop | 15.6 ft x 7.1 ft | |
| Laundry Room | 13 ft x 8 ft |


