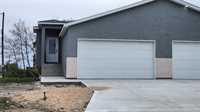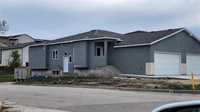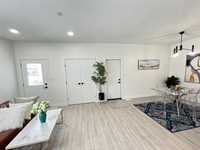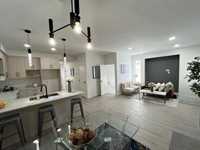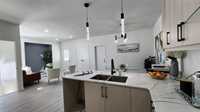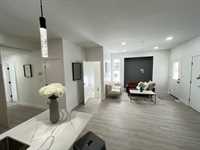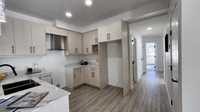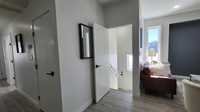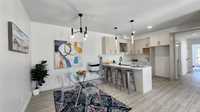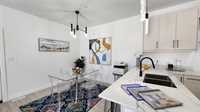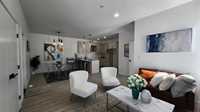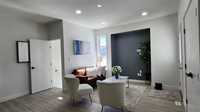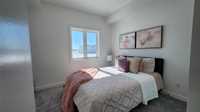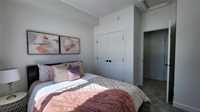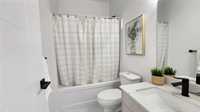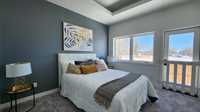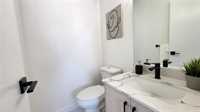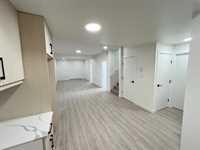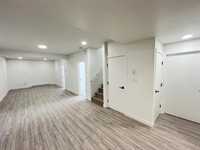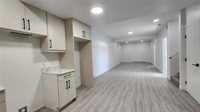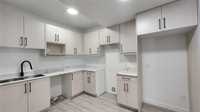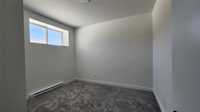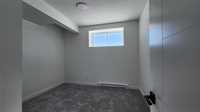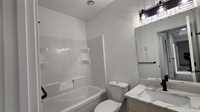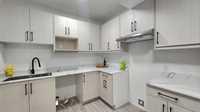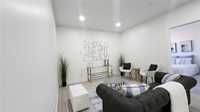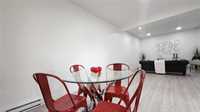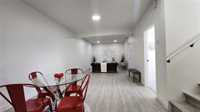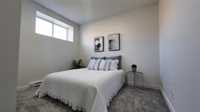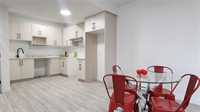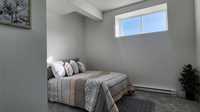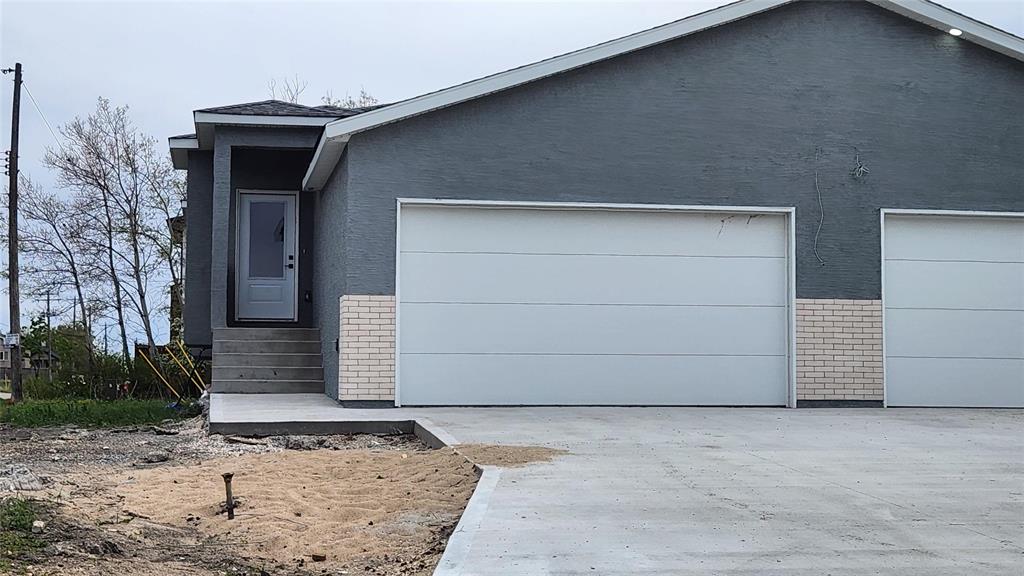
ASPEN CREEK TRAILS OPEN HOUSE @ #1 King Bay - Tues-Thurs 4-6PM Sat&Sun 1-3PM. 1158 Sq ft 3 bed 1.5 bath home (with additional 2 bedroom 1 bath full suite in the lower level - separate entrance door) - ENDLESS OPTIONS - First time home buyer - live in one and rent the other to help with your mortgage costs - multi family - great for family to have separate home with full kitchen but still under the same roof. The upper suite - laminate flooring in the main area of the home, quartz counters, cantilevered wall in livingroom for entertainment area.. down the hall a 4 piece bath with three large bedrooms - Primary bedroom having garden door and 2 piece ensuite. Laundry on main floor. Double attached garage enters in to the upper suite. The lower level can be accessed by the upper as well with a connecting door. Lower level has an open concept as well as two bedrooms, 4 piece bath and laundry/storage area. Paved drive - LARGE LOT - Great location close to schools and shopping. Large back yard - Currently under construction - there is time to choose your finishes in this wonderful home. Stop by the open house @#1 King Bay. Measurements taken from building plans.
- Basement Development Fully Finished
- Bathrooms 3
- Bathrooms (Full) 2
- Bathrooms (Partial) 1
- Bedrooms 5
- Building Type Bungalow
- Built In 2025
- Depth 160.00 ft
- Exterior Stucco
- Floor Space 1158 sqft
- Frontage 35.00 ft
- Land Size 0.13 acres
- Neighbourhood R14
- Property Type Residential, Duplex
- Rental Equipment None
- School Division Lord Selkirk
- Tax Year 2025
- Total Parking Spaces 4
- Features
- Exterior walls, 2x6"
- Hood Fan
- Heat recovery ventilator
- Laundry - Main Floor
- Main floor full bathroom
- Smoke Detectors
- Sump Pump
- Goods Included
- Garage door opener
- Garage door opener remote(s)
- Parking Type
- Double Attached
- Site Influences
- Corner
- No Back Lane
- Playground Nearby
- Shopping Nearby
- Public Transportation
Rooms
| Level | Type | Dimensions |
|---|---|---|
| Main | Dining Room | 8.75 ft x 10 ft |
| Living Room | 10 ft x 12 ft | |
| Four Piece Bath | - | |
| Two Piece Ensuite Bath | - | |
| Primary Bedroom | 11 ft x 12.5 ft | |
| Laundry Room | 3.6 ft x 5 ft | |
| Bedroom | 9.08 ft x 10.75 ft | |
| Bedroom | 9.67 ft x 10.67 ft | |
| Kitchen | 8.25 ft x 11.08 ft | |
| Lower | Bedroom | 9.5 ft x 8.42 ft |
| Bedroom | 9.5 ft x 8.42 ft | |
| Four Piece Bath | - | |
| Living Room | 16.33 ft x 11.58 ft | |
| Dining Room | 13 ft x 11.58 ft | |
| Kitchen | 11.58 ft x 11.58 ft |



