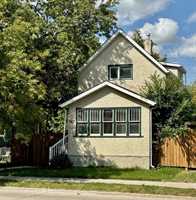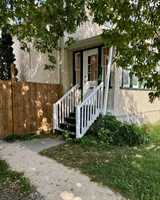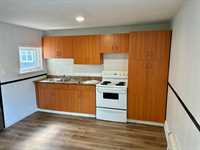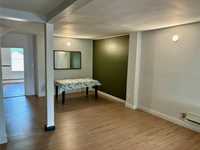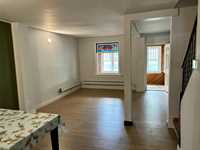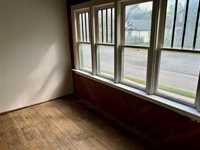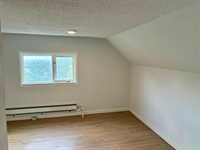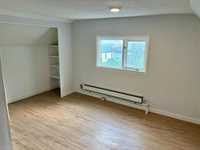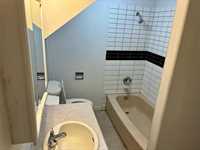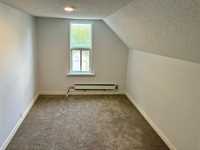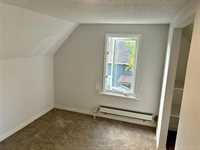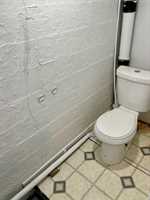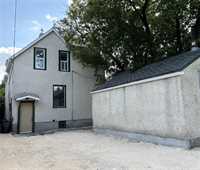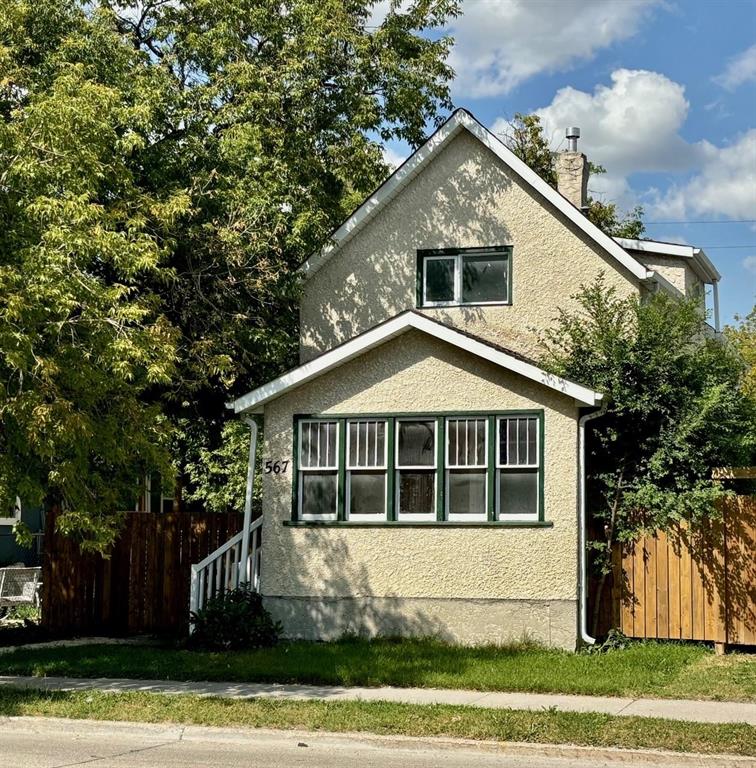
* Showings Start Now! Offers any time! Welcome to this 3 bedroom, 1.5 bathroom East Elmwood home! You will be impressed with the large eat in kitchen with new cabinets and vinyl plank flooring throughout the main floor including the spacious dining room/living room. Upstairs are 3 decent sized bedrooms and a full bathroom. Downstairs is a full basement, 1/2 bathroom and loads of storage. Out back a parking pad and single detached garage. Out front enjoy your summer evenings in the South facing porch! WOW! Book your private viewing now!!
- Bathrooms 2
- Bathrooms (Full) 1
- Bathrooms (Partial) 1
- Bedrooms 3
- Building Type One and Three Quarters
- Built In 1907
- Exterior Stucco
- Floor Space 1354 sqft
- Gross Taxes $2,251.77
- Neighbourhood East Elmwood
- Property Type Residential, Single Family Detached
- Rental Equipment None
- School Division Winnipeg (WPG 1)
- Tax Year 24
- Features
- Porch
- Goods Included
- Refrigerator
- Stove
- Parking Type
- Single Detached
- Parking Pad
- Site Influences
- Fenced
- Back Lane
- Paved Street
- Playground Nearby
- Shopping Nearby
- Public Transportation
- Treed Lot
Rooms
| Level | Type | Dimensions |
|---|---|---|
| Main | Kitchen | 11.42 ft x 13.67 ft |
| Living Room | 11.08 ft x 15.17 ft | |
| Porch | 6.58 ft x 13.08 ft | |
| Dining Room | 12.42 ft x 9 ft | |
| Upper | Bedroom | 8.08 ft x 12.42 ft |
| Bedroom | 15.08 ft x 8.67 ft | |
| Bedroom | 13.08 ft x 12.08 ft | |
| Four Piece Bath | 3.75 ft x 10 ft | |
| Basement | Recreation Room | 19.92 ft x 14.33 ft |
| Storage Room | 20 ft x 14 ft | |
| Two Piece Bath | 3 ft x 6 ft |


