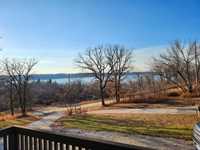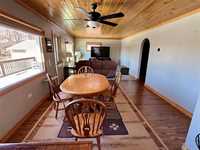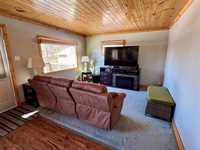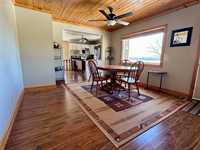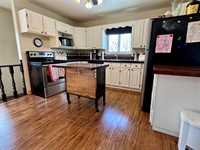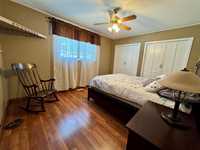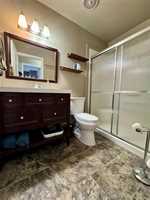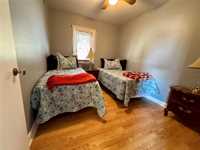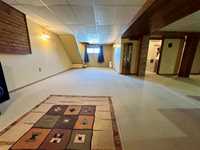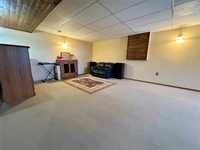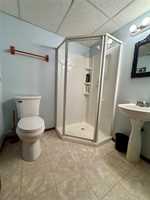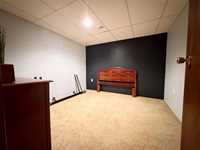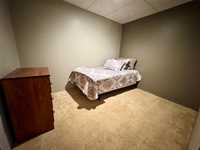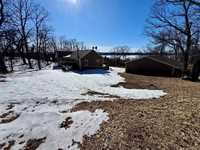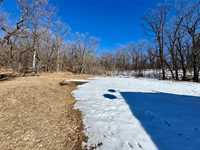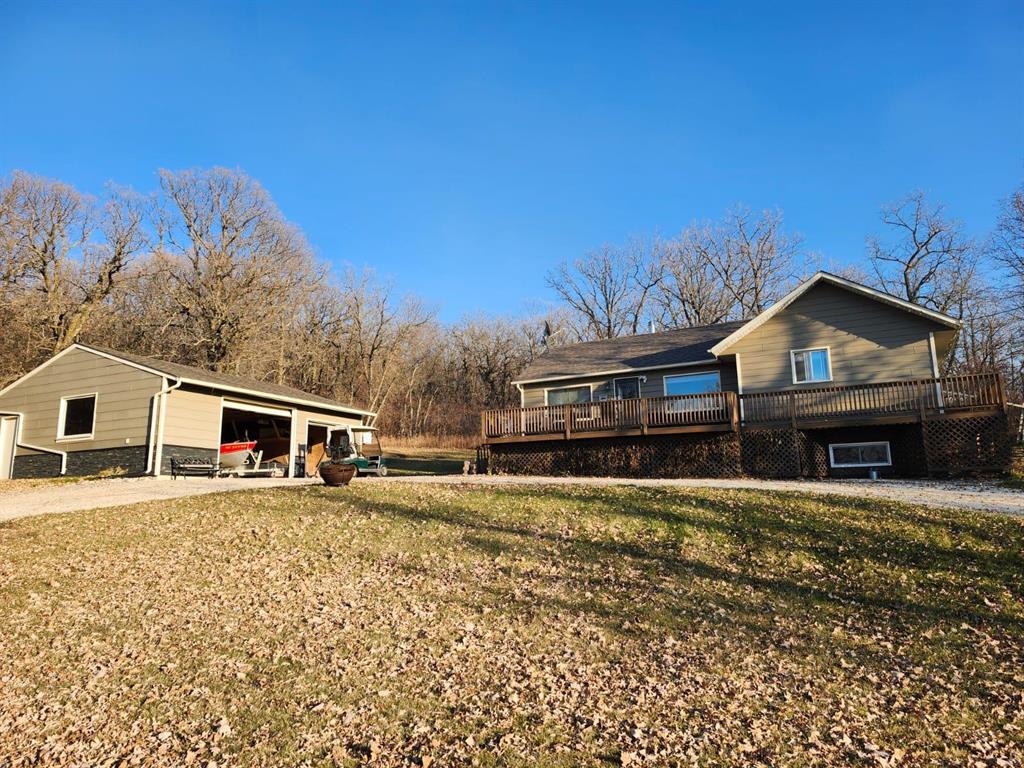
Come see this charming bungalow that offers peaceful country living on 3.06 acres with 270 ft of frontage! The 1,142 sq ft home features 2 bedrooms on the main floor, a 3-piece bath, and an open-concept living, dining, and kitchen area perfect for entertaining. The finished basement includes a games room, family room, 3-piece bath, laundry, and 2 bonus rooms (no windows). Enjoy year-round comfort with central air for those hot summer months. Just around the corner from Pleasant Valley Golf Course. Relax on the front deck with a beautiful view of Pelican Lake or unwind on the back deck in total tranquility. The insulated double car garage is an added bonus. Your private retreat awaits!
- Basement Development Fully Finished
- Bathrooms 2
- Bathrooms (Full) 2
- Bedrooms 2
- Building Type Bungalow
- Exterior Wood Siding
- Floor Space 1142 sqft
- Frontage 270.00 ft
- Gross Taxes $2,210.78
- Land Size 3.06 acres
- Neighbourhood R34
- Property Type Residential, Single Family Detached
- Rental Equipment None
- Tax Year 22
- Features
- Air Conditioning-Central
- Main floor full bathroom
- Structural wood basement floor
- Goods Included
- Blinds
- Dryer
- Dishwasher
- Refrigerator
- Garage door opener remote(s)
- Microwave
- Stove
- Window Coverings
- Washer
- Parking Type
- Double Detached
- Site Influences
- Country Residence
- Golf Nearby
- Lake View
- Private Setting
- Treed Lot
- View
Rooms
| Level | Type | Dimensions |
|---|---|---|
| Main | Living Room | 12.25 ft x 11.5 ft |
| Kitchen | 13 ft x 12 ft | |
| Primary Bedroom | 13.25 ft x 10.5 ft | |
| Bedroom | 10.5 ft x 8.5 ft | |
| Three Piece Bath | - | |
| Dining Room | 14.25 ft x 12.25 ft | |
| Lower | Family Room | 30 ft x 15 ft |
| Recreation Room | 17 ft x 14 ft | |
| Three Piece Bath | - | |
| Office | 10 ft x 10 ft | |
| Den | 9 ft x 10 ft |



