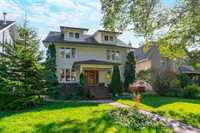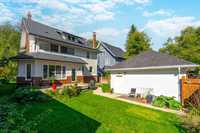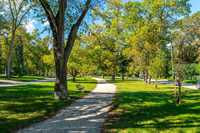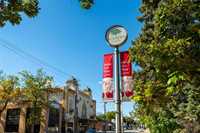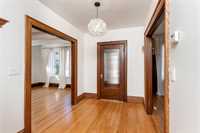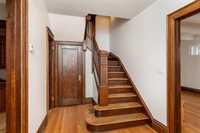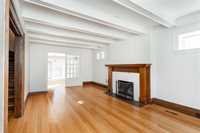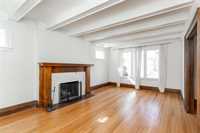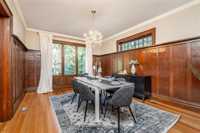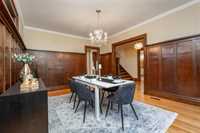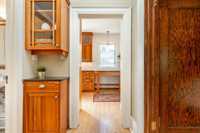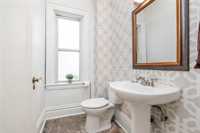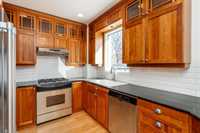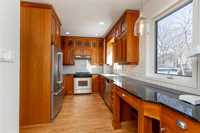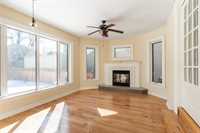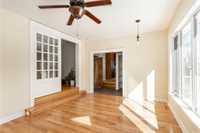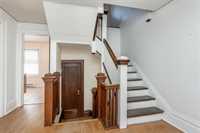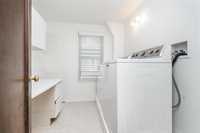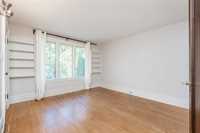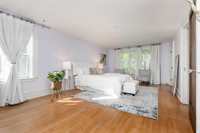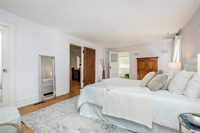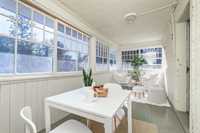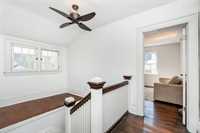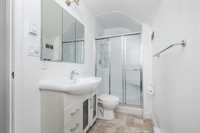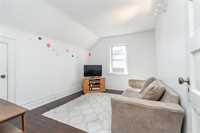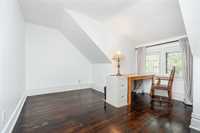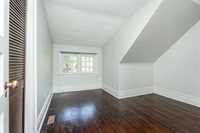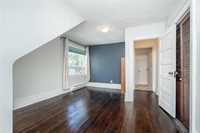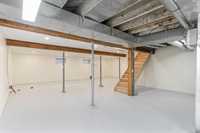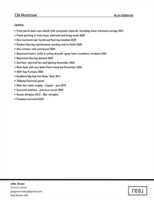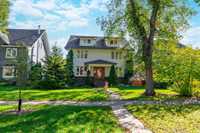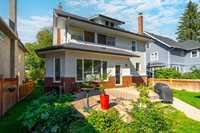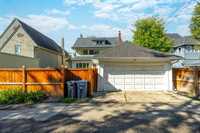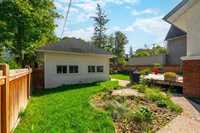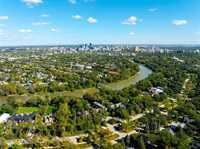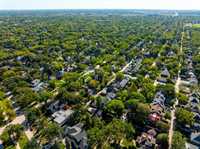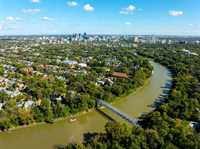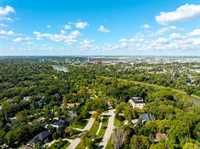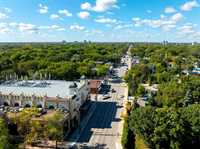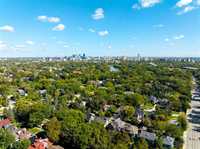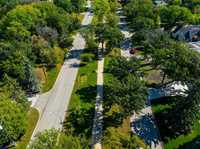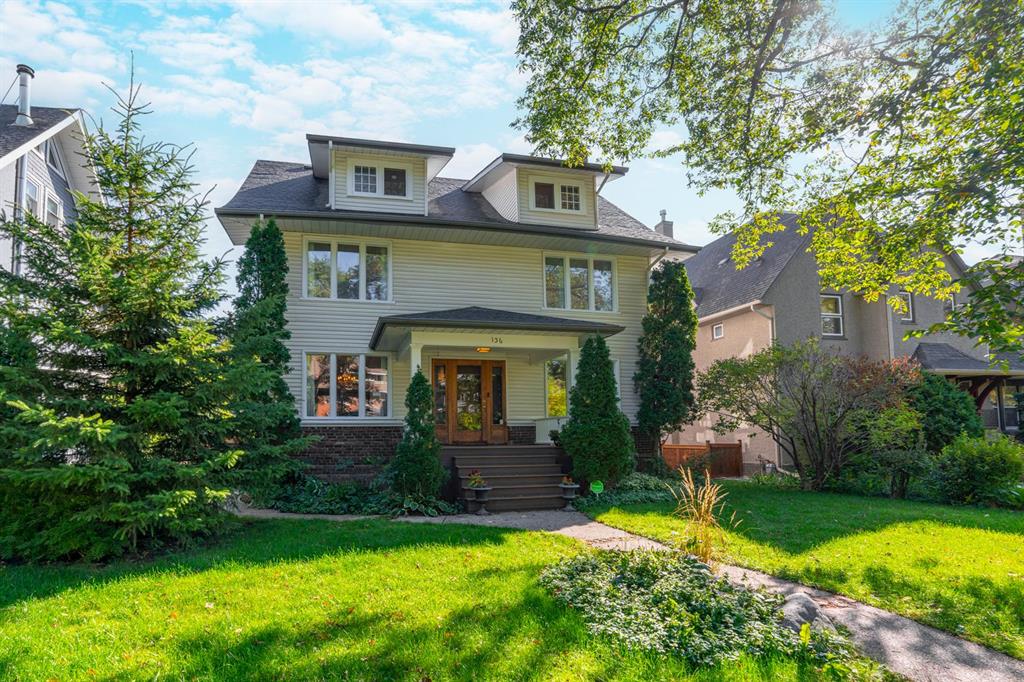
A River Heights Classic, perfectly located mid-block on Montrose, just before prestigious Wellington Crescent and steps from Academy Road, this turn-of-the-century home offers the best of River Heights living. Nestled on a charming, tree-lined street, 136 Montrose blends historic character with modern updates—ready for your personal touch! Step into a bright, freshly painted foyer, leading to a bright living room with a stately wood-burning fireplace, original woodwork, and a coffered ceiling—a space full of potential. The formal dining room’s rich wood paneling sets the scene for future family gatherings. The sunroom now shines with brand-new oak hardwood flooring, while the kitchen features ample cabinet space for your culinary experiences plus a new sink and modern faucet. The main bathroom has a large footprint with an updated bath-fitters bathtub. Count 4 bedrooms, 2.5 baths, an office, and a sunroom, there’s plenty of room to grow. The partially finished basement (7ft ceilings, spray foam insulation, new drywall, LED pot lights, and updated windows) is ready for your custom games room or audio video cinema. It's time to love your home!
- Basement Development Partially Finished
- Bathrooms 3
- Bathrooms (Full) 2
- Bathrooms (Partial) 1
- Bedrooms 4
- Building Type Two and a Half
- Built In 1913
- Depth 118.00 ft
- Exterior Brick & Siding
- Fireplace Brick Facing, Direct vent, Other - See remarks
- Fireplace Fuel Gas, Wood
- Floor Space 2714 sqft
- Frontage 50.00 ft
- Gross Taxes $8,378.35
- Neighbourhood River Heights North
- Property Type Residential, Single Family Detached
- Rental Equipment None
- School Division Winnipeg (WPG 1)
- Tax Year 2024
- Total Parking Spaces 2
- Features
- Air Conditioning-Central
- Goods Included
- Dryer
- Dishwasher
- Refrigerator
- Garage door opener
- Garage door opener remote(s)
- Stove
- Washer
- Parking Type
- Double Detached
- Site Influences
- Back Lane
Rooms
| Level | Type | Dimensions |
|---|---|---|
| Main | Living Room | 22.5 ft x 12.5 ft |
| Dining Room | 16 ft x 12 ft | |
| Kitchen | 16.4 ft x 8.8 ft | |
| Mudroom | 4.7 ft x 11.9 ft | |
| Two Piece Bath | 6.3 ft x 4.5 ft | |
| Upper | Primary Bedroom | 17.9 ft x 12.2 ft |
| Bedroom | 12.5 ft x 12.7 ft | |
| Laundry Room | 12.7 ft x 9.5 ft | |
| Four Piece Bath | 11.4 ft x 4.4 ft | |
| Third | Bedroom | 12.5 ft x 12.7 ft |
| Bedroom | 12.2 ft x 17.9 ft | |
| Office | 12.7 ft x 9.5 ft | |
| Three Piece Bath | 11.4 ft x 4.4 ft |


