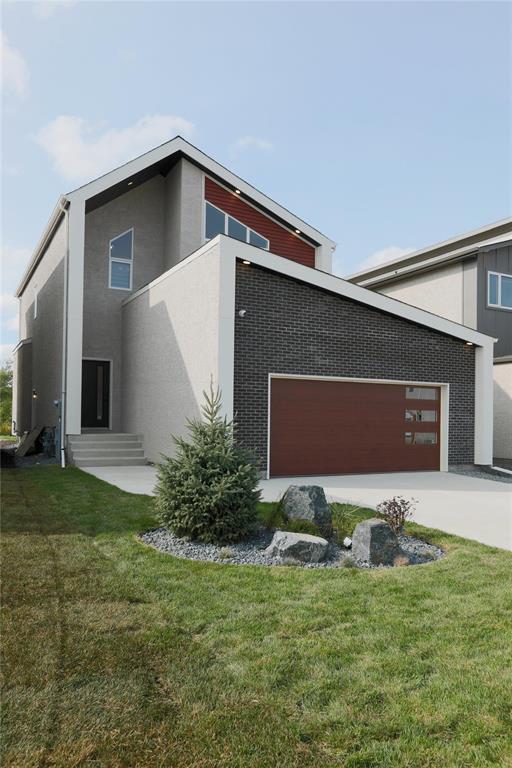Quest Residential Real Estate Ltd.
3rd Floor - 255 Tache Avenue, Winnipeg, MB, R2H 1Z8

SS now, offers as received. Welcome to your dream home at 22 Thrush St, Winnipeg, where contemporary design meets comfort. This new listing features a spacious 1,859 sqft house with four beautifully appointed bedrooms and three full bathrooms. Enjoy the luxury of a modern spice kitchen alongside a suite of stainless steel appliances perfect for culinary enthusiasts. The main floor boasts a bedroom connected to a full bath, ideal for guests. Laminam countertops and luxury vinyl plank flooring combine durability with style. Natural light floods the interiors, complemented by custom blinds and a cozy fireplace to enrich your living experience. An oversized double garage provides ample space for vehicles and storage. A side entry to the basement offers potential for future personalization or development. Practicality continues with second-floor laundry facilities, adding everyday convenience. Situated on a serene park lot, this home offers both tranquility and easy access to local amenities.
| Level | Type | Dimensions |
|---|---|---|
| Main | Great Room | 13 ft x 15 ft |
| Dining Room | 12 ft x 10 ft | |
| Kitchen | 12 ft x 12 ft | |
| Other | 7.3 ft x 5.1 ft | |
| Four Piece Bath | - | |
| Bedroom | 12 ft x 9.3 ft | |
| Foyer | - | |
| Upper | Bedroom | 12 ft x 10 ft |
| Four Piece Bath | - | |
| Bedroom | 11 ft x 9 ft | |
| Laundry Room | 5.3 ft x 8.8 ft | |
| Primary Bedroom | 15 ft x 12.1 ft | |
| Three Piece Ensuite Bath | - | |
| Walk-in Closet | 7 ft x 5 ft |