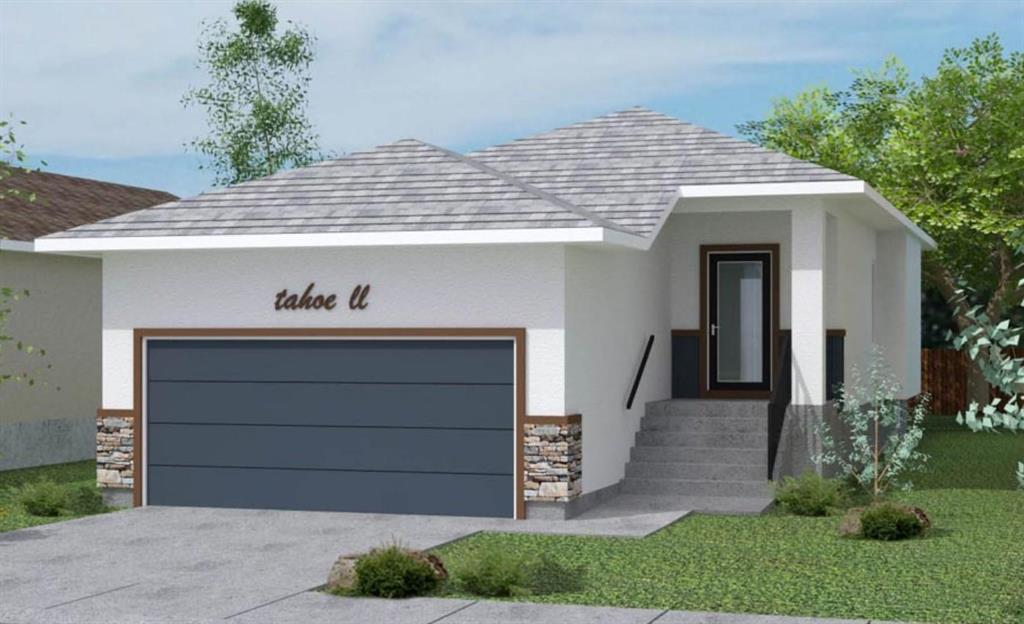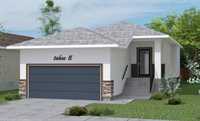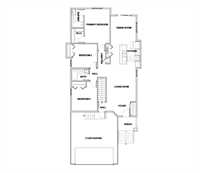
Showhome is open Wednesday's 5-8, Saturday & Sunday 1-4 at 3 Maple Drive. Drop in to discuss your dream home with Signature Homes.
To be built. Welcome to Mountain Ridge Park! This charming 1,250 sq. ft. bungalow boasts 3 bedrooms, 2 bathrooms, and a spacious layout, perfect for families or those who enjoy a little extra room. As you enter, you're greeted by a large foyer that opens up to an open-concept living room, kitchen, and dining area — ideal for entertaining guests. The kitchen is equipped with quartz countertops and a big wall pantry for added storage, ensuring both style and functionality. The main floor and bathrooms feature sleek SPC flooring, while the bedrooms are comfortably carpeted.
The primary suite is generously sized and includes a large walk-in closet and a 4-piece ensuite, providing a luxurious retreat. For added convenience, there's a 20’ x 22’ attached garage, offering both storage and easy access. Whether you're looking to customize finishes or simply enjoy the space, this home offers comfort and practicality. Book your consultation today to explore this fantastic opportunity!
- Bathrooms 2
- Bathrooms (Full) 2
- Bedrooms 3
- Building Type Bungalow
- Built In 2025
- Exterior Stone, Stucco, Vinyl
- Floor Space 1250 sqft
- Frontage 55.00 ft
- Neighbourhood Stony Mountain
- Property Type Residential, Single Family Detached
- Rental Equipment None
- School Division Interlake
- Tax Year 2025
- Features
- Engineered Floor Joist
- Exterior walls, 2x6"
- Hood Fan
- High-Efficiency Furnace
- Main floor full bathroom
- Sump Pump
- Parking Type
- Double Attached
- Site Influences
- Golf Nearby
- No Back Lane
- Playground Nearby
- Ski Hill
Rooms
| Level | Type | Dimensions |
|---|---|---|
| Main | Living Room | 12.3 ft x 14.3 ft |
| Kitchen | 12.3 ft x 11 ft | |
| Dining Room | 10.7 ft x 10.7 ft | |
| Primary Bedroom | 10.8 ft x 14.5 ft | |
| Bedroom | 10.2 ft x 10 ft | |
| Bedroom | 10.8 ft x 10 ft | |
| Four Piece Ensuite Bath | - | |
| Four Piece Bath | - |



