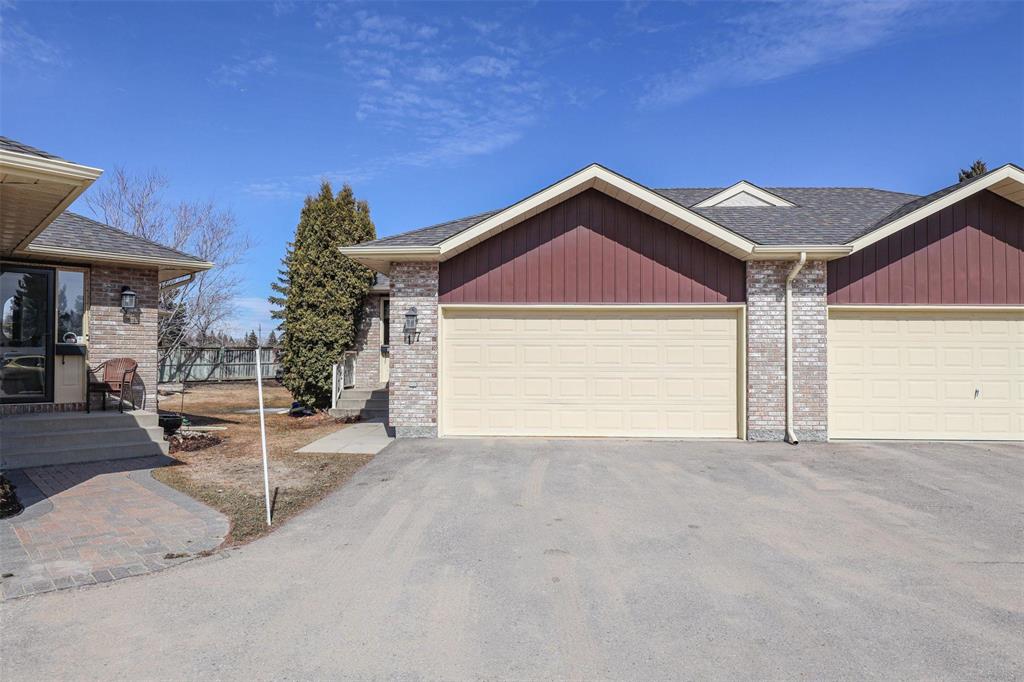RE/MAX Performance Realty
942 St. Mary's Road, Winnipeg, MB, R2M 3R5

Aim High! Step inside this 1,335 sq. ft. 2-bedroom, 1.5-bath home, and you’ll immediately notice how meticulously and lovingly it has been maintained. The kitchen is a true highlight with its vaulted ceilings, solid oak cabinetry, and generous counter space—perfect for all your cooking and baking needs! The open-concept layout flows seamlessly into the dining and living areas. The living room is warm and inviting, featuring custom oak built-ins and a cozy gas fireplace—ideal for those chilly winter days. Step out onto the fantastic raised deck, perfect for relaxing or entertaining. Back inside, the dining room boasts a full wall of windows that flood the space with natural light—an ideal spot to enjoy your meals every season. The spacious primary bedroom includes a walk-in closet, a convenient 2-piece ensuite, a second bedroom, and a full 4-piece bathroom complete the main floor. The lower level is an open canvas, unspoiled and ready for a personal touch. With roughed-in plumbing for a third bathroom, the possibilities are endless! Ideally located close to schools, shopping, public transportation, this home is one you won’t want to miss! 2 small pets allowed
| Level | Type | Dimensions |
|---|---|---|
| Main | Living Room | 16 ft x 12.1 ft |
| Dining Room | 12.2 ft x 10 ft | |
| Kitchen | 12 ft x 9.3 ft | |
| Breakfast Nook | 11 ft x 10.3 ft | |
| Primary Bedroom | 13 ft x 10.3 ft | |
| Two Piece Ensuite Bath | - | |
| Bedroom | 10.11 ft x 8.1 ft | |
| Four Piece Bath | - | |
| Basement | Recreation Room | 33 ft x 17.6 ft |
| Recreation Room | 11 ft x 10 ft | |
| Laundry Room | 11 ft x 12 ft |